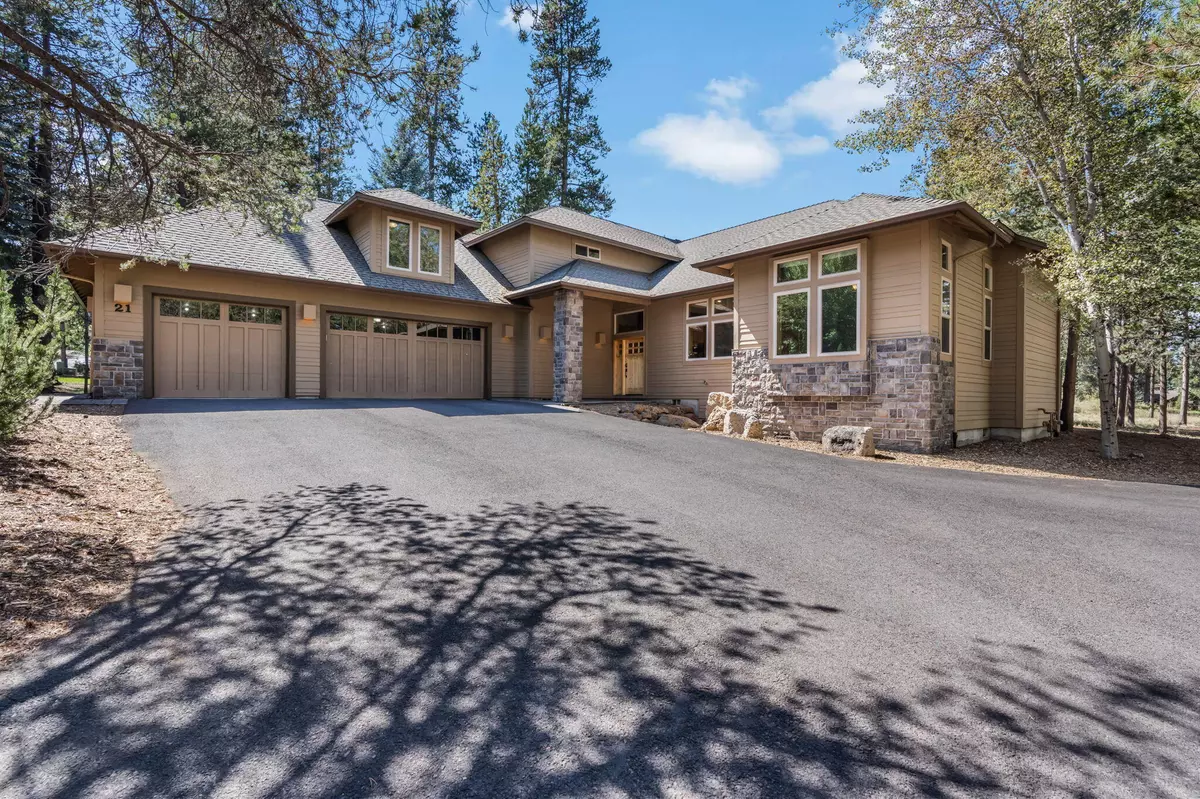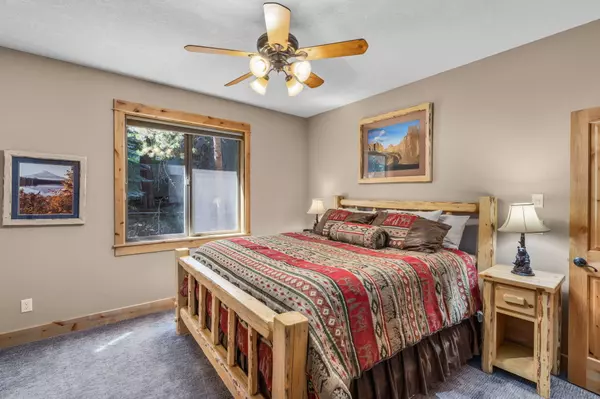$2,450,000
$2,450,000
For more information regarding the value of a property, please contact us for a free consultation.
57683 Tan Oak LN #21 Sunriver, OR 97707
8 Beds
9 Baths
4,805 SqFt
Key Details
Sold Price $2,450,000
Property Type Single Family Home
Sub Type Single Family Residence
Listing Status Sold
Purchase Type For Sale
Square Footage 4,805 sqft
Price per Sqft $509
Subdivision Fairway Crest Village
MLS Listing ID 220171893
Sold Date 01/31/24
Style Northwest
Bedrooms 8
Full Baths 8
Half Baths 1
HOA Fees $153
Year Built 2005
Annual Tax Amount $11,121
Lot Size 0.370 Acres
Acres 0.37
Lot Dimensions 0.37
Property Description
Woods & Irons Lodge. A breathtaking, 4,800+ sqft, boasts 8 Bedroom, 8.5 Bath, with spectacular GOLF COURSE VIEWS. This one-of-a-kind home is ready for you & family to make new memories and has also proven to be a GREAT Vacation Rental. Great RM with 16 ft. tall ceilings. This floor plan, with main floor living and 5 master suites on the MAIN LEVEL, creates the perfect vacation environment.
There is room for everyone to spread out with 2 separate living areas, and heated 3-car garage with ping pong, foosball and TV. With an unparalleled SEVEN PRIMARY SUITES, with KING BEDS, and 6 comfortable twin beds (not bunks), this home is the ultimate for a large family or a group of couples who all like to have their own room with a private bathroom. Exceptional location & views on Woodlands Golf Course Holes overlooking the 2nd & 3rd holes. Stunning views from Great and Bonus Rooms, expansive main level deck and secondary deck off the 2nd floor Bonus RM
Location
State OR
County Deschutes
Community Fairway Crest Village
Direction Beaver Drive North at Circle 11. Left on Tan Oak and then a quick right and left into the driveway.
Rooms
Basement None
Interior
Interior Features Breakfast Bar, Built-in Features, Ceiling Fan(s), Central Vacuum, Double Vanity, Granite Counters, Kitchen Island, Linen Closet, Open Floorplan, Primary Downstairs, Shower/Tub Combo, Soaking Tub, Solid Surface Counters, Spa/Hot Tub, Tile Shower, Vaulted Ceiling(s), Wet Bar, Wired for Data
Heating Forced Air, Heat Pump, Natural Gas, Zoned
Cooling Central Air, Heat Pump, Zoned, Other
Fireplaces Type Family Room, Gas, Great Room, Living Room
Fireplace Yes
Window Features Double Pane Windows,Vinyl Frames
Exterior
Exterior Feature Built-in Barbecue, Deck, Spa/Hot Tub
Garage Asphalt, Driveway, Garage Door Opener, Heated Garage, Paver Block
Garage Spaces 3.0
Community Features Access to Public Lands, Gas Available, Park, Pickleball Court(s), Playground, Sport Court, Tennis Court(s), Trail(s)
Amenities Available Airport/Runway, Clubhouse, Fitness Center, Golf Course, Marina, Park, Pickleball Court(s), Playground, Pool, Resort Community, Restaurant, Security, Sewer, Snow Removal, Sport Court, Stable(s), Tennis Court(s), Trail(s), Trash, Water
Roof Type Composition
Total Parking Spaces 3
Garage Yes
Building
Lot Description Level, On Golf Course
Entry Level Two
Foundation Stemwall
Builder Name Bloedel Custom Homes
Water Backflow Domestic, Water Meter
Architectural Style Northwest
Structure Type Brick,Concrete,Frame
New Construction No
Schools
High Schools Caldera High
Others
Senior Community No
Tax ID 163279
Security Features Carbon Monoxide Detector(s),Smoke Detector(s)
Acceptable Financing Cash, Conventional
Listing Terms Cash, Conventional
Special Listing Condition Standard
Read Less
Want to know what your home might be worth? Contact us for a FREE valuation!

Our team is ready to help you sell your home for the highest possible price ASAP







