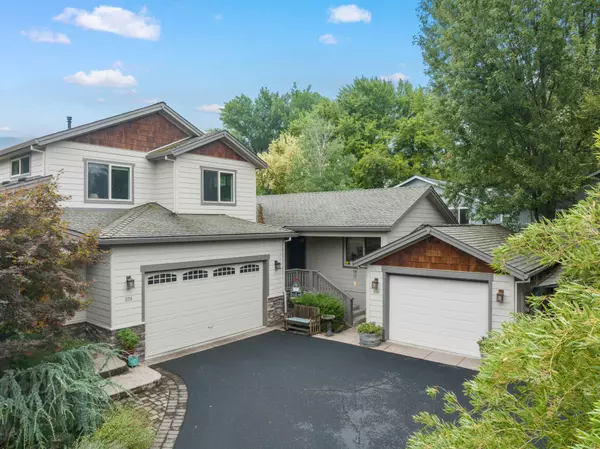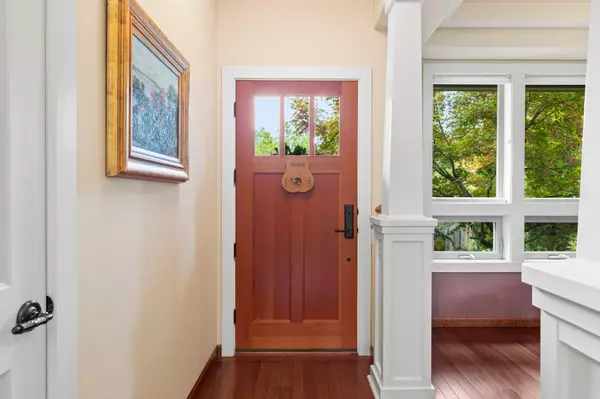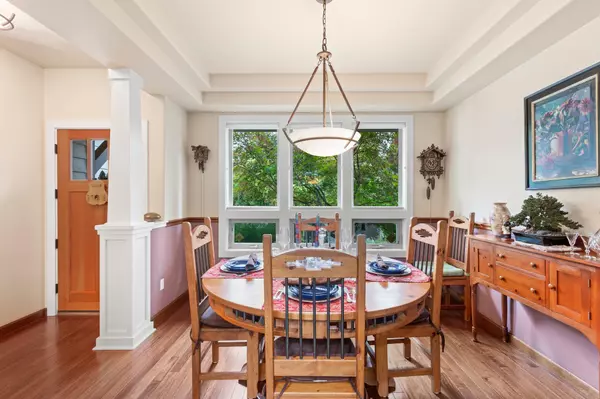$780,000
$780,000
For more information regarding the value of a property, please contact us for a free consultation.
328 Otis ST Ashland, OR 97520
4 Beds
4 Baths
2,469 SqFt
Key Details
Sold Price $780,000
Property Type Single Family Home
Sub Type Single Family Residence
Listing Status Sold
Purchase Type For Sale
Square Footage 2,469 sqft
Price per Sqft $315
MLS Listing ID 220170774
Sold Date 01/31/24
Style Contemporary
Bedrooms 4
Full Baths 3
Half Baths 1
Year Built 2004
Annual Tax Amount $9,214
Lot Size 9,583 Sqft
Acres 0.22
Lot Dimensions 0.22
Property Description
Your private sanctuary awaits! Mature landscaping and privacy distinguish this elegant home with ADU on a flag lot near downtown Ashland. Inside, a gracious dining area flows into an open kitchen and great room. The large kitchen will please any gourmet, with lots of granite counter space and cabinet space, plus a pantry. The breakfast bar will be everyone's favorite hangout! Cathedral ceilings and lots of windows fill the space with natural light; the gas fireplace adds ambience. The main-level primary bedroom features a bath with spa-like soaking tub, oversized shower and walk-in closet. A covered courtyard off the great room and primary suite invites you outdoors year-round. The one-bedroom ADU with kitchen and separate entrance is perfect for family, as a guest cottage or for a paying tenant. The ADU is separately metered and comes fully furnished. An additional patio provides space for barbecues and outdoor entertaining. There's lots more—ask your agent for a features list!
Location
State OR
County Jackson
Direction From N. Main, take Glenn St. heading north. Left on Willow St, left on Otis Street. House is on flag lot on left side.
Rooms
Basement None
Interior
Interior Features Bidet, Breakfast Bar, Ceiling Fan(s), Double Vanity, Dual Flush Toilet(s), Enclosed Toilet(s), Granite Counters, In-Law Floorplan, Pantry, Primary Downstairs, Soaking Tub, Vaulted Ceiling(s), Walk-In Closet(s)
Heating Forced Air, Natural Gas
Cooling Central Air, Heat Pump, Zoned
Fireplaces Type Family Room, Gas
Fireplace Yes
Window Features Vinyl Frames
Exterior
Exterior Feature Courtyard, Patio
Garage Attached Carport, Garage Door Opener
Garage Spaces 3.0
Roof Type Composition
Total Parking Spaces 3
Garage Yes
Building
Lot Description Drip System, Fenced, Garden, Landscaped, Level, Sprinkler Timer(s), Sprinklers In Front, Sprinklers In Rear
Entry Level Two
Foundation Concrete Perimeter
Builder Name Asher Construction
Water Public
Architectural Style Contemporary
Structure Type Frame
New Construction No
Schools
High Schools Ashland High
Others
Senior Community No
Tax ID 1-0977145
Security Features Carbon Monoxide Detector(s),Smoke Detector(s),Other
Acceptable Financing Cash, Conventional, VA Loan
Listing Terms Cash, Conventional, VA Loan
Special Listing Condition Standard
Read Less
Want to know what your home might be worth? Contact us for a FREE valuation!

Our team is ready to help you sell your home for the highest possible price ASAP







