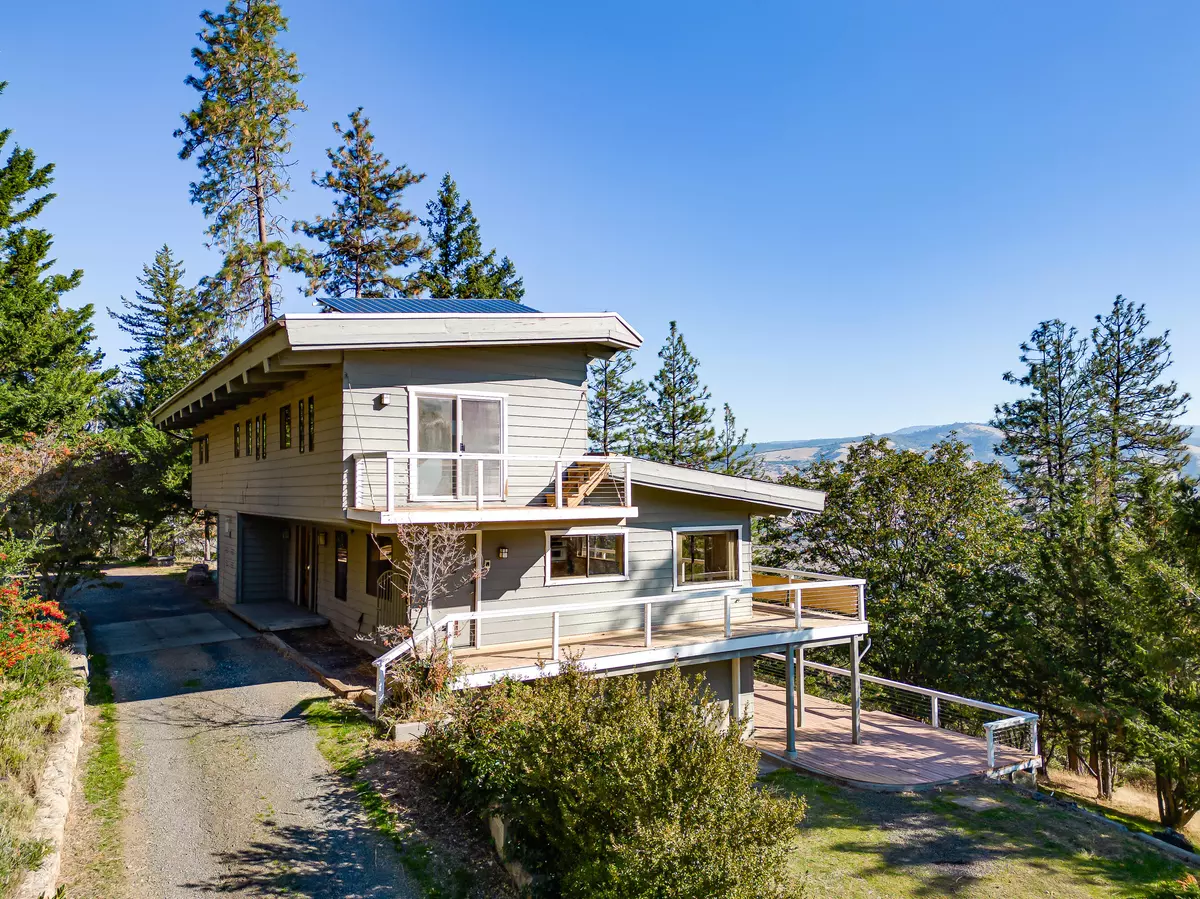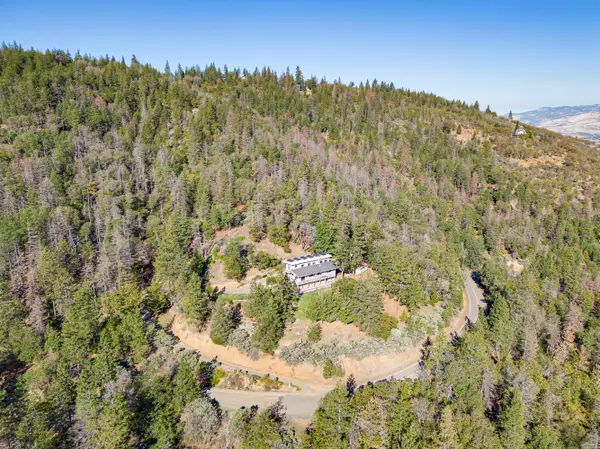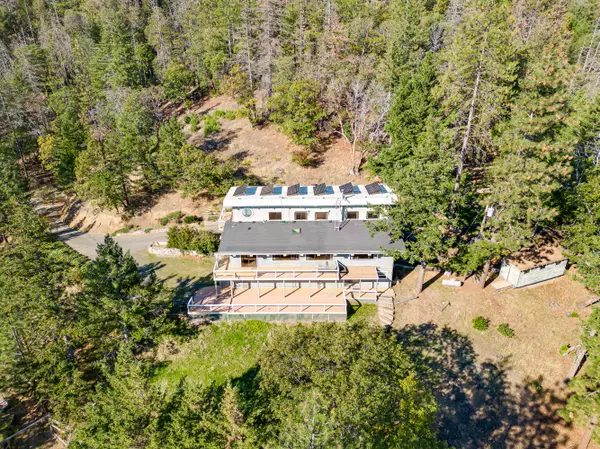$550,000
$550,000
For more information regarding the value of a property, please contact us for a free consultation.
700 Timberlake DR Ashland, OR 97520
5 Beds
5 Baths
4,080 SqFt
Key Details
Sold Price $550,000
Property Type Single Family Home
Sub Type Single Family Residence
Listing Status Sold
Purchase Type For Sale
Square Footage 4,080 sqft
Price per Sqft $134
MLS Listing ID 220173079
Sold Date 01/30/24
Style Contemporary,Northwest
Bedrooms 5
Full Baths 4
Half Baths 1
Year Built 1973
Annual Tax Amount $7,172
Lot Size 5.360 Acres
Acres 5.36
Lot Dimensions 5.36
Property Description
Secluded and spacious view home with rare potential two-family setup on private wooded acreage located just under seven miles from Ashland's downtown plaza! Open living room with solid oak hardwood floors, vaulted wood-paneled ceilings with exposed beams, kitchen with granite dining island, wood fronted display cabinets, five-burner gas cooktop, stainless double ovens, and sliding glass doors to multiple decks. Main-level primary bedroom with mirrored closets and full ensuite bathroom with slate tile floor, double vanity, shower, jetted tub, and laundry closet. Exposed staircase to upper level with three additional bedrooms and two full bathrooms. Lower-level apartment with interior and separate exterior entrances, living area with wood stove, kitchenette with electric range, one bedroom, full bathroom, laundry room, and one-car garage with workbench.
Location
State OR
County Jackson
Direction South on Siskiyou Blvd, right on Clayton Rd, right on Timberlake Drive; continue ~1.1 miles, right up gravel driveway to property.
Rooms
Basement Finished, Partial
Interior
Interior Features Breakfast Bar, Built-in Features, Ceiling Fan(s), Double Vanity, Granite Counters, In-Law Floorplan, Jetted Tub, Kitchen Island, Laminate Counters, Linen Closet, Open Floorplan, Primary Downstairs, Tile Shower, Vaulted Ceiling(s), Walk-In Closet(s)
Heating Electric, Heat Pump, Propane, Wood
Cooling Central Air, Heat Pump
Fireplaces Type Propane, Wood Burning
Fireplace Yes
Window Features Aluminum Frames,Double Pane Windows,Skylight(s),Vinyl Frames
Exterior
Exterior Feature Spa/Hot Tub
Parking Features Driveway, Gravel, RV Access/Parking, Workshop in Garage
Garage Spaces 1.0
Community Features Access to Public Lands, Park, Pickleball Court(s), Playground, Short Term Rentals Allowed, Sport Court, Tennis Court(s), Trail(s)
Roof Type Composition,Membrane
Total Parking Spaces 1
Garage Yes
Building
Lot Description Sloped, Wooded
Entry Level Three Or More
Foundation Concrete Perimeter, Slab
Water Private, Well
Architectural Style Contemporary, Northwest
Structure Type Frame
New Construction No
Schools
High Schools Ashland High
Others
Senior Community No
Tax ID 10103075
Security Features Carbon Monoxide Detector(s),Smoke Detector(s)
Acceptable Financing Cash, Conventional, FHA, FMHA, USDA Loan, VA Loan
Listing Terms Cash, Conventional, FHA, FMHA, USDA Loan, VA Loan
Special Listing Condition Standard
Read Less
Want to know what your home might be worth? Contact us for a FREE valuation!

Our team is ready to help you sell your home for the highest possible price ASAP







