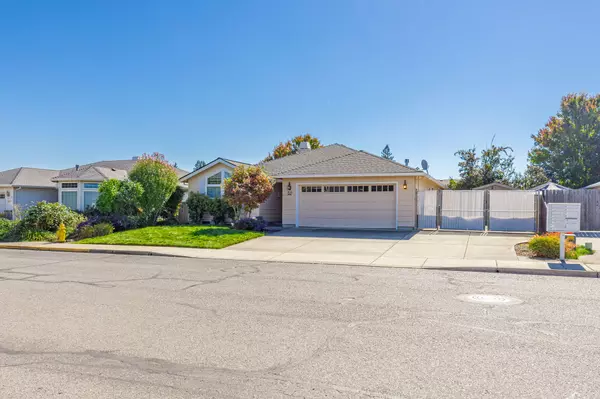$415,000
$416,000
0.2%For more information regarding the value of a property, please contact us for a free consultation.
310 Willow Bend WAY Central Point, OR 97502
3 Beds
2 Baths
1,724 SqFt
Key Details
Sold Price $415,000
Property Type Single Family Home
Sub Type Single Family Residence
Listing Status Sold
Purchase Type For Sale
Square Footage 1,724 sqft
Price per Sqft $240
Subdivision North Valley Estates Subdivision Unit 1
MLS Listing ID 220171970
Sold Date 01/29/24
Style Contemporary
Bedrooms 3
Full Baths 2
Year Built 2000
Annual Tax Amount $3,779
Lot Size 6,969 Sqft
Acres 0.16
Lot Dimensions 0.16
Property Description
Welcome to North Valley Estates! Just minutes to local healthcare, shopping centers and schools. The street has no through traffic, just blocks from several city parks. The entry with hardwood floors and leaded glass sets the tone for the design of this home. It is well-maintained with many upgraded amenities: hardwood floors, coffered ceilings, floor plan with separate primary suite for privacy, beautiful living area with gas fireplace. The kitchen is open to the living space with plenty of cabinets and countertops and large dual sink. The dining area has oversized windows and looks out into the beautiful backyard. The primary suite has vaulted a ceiling with fan, an oversized walk-in closet, and a well appointed bathroom with dressing area and dual vanity sinks. Exterior offers well-maintained landscaping, covered extended patio and a wonderful space for entertaining or relaxing. Plenty of parking with oversized drive and RV space. Finished garage has built-in shelving for storage.
Location
State OR
County Jackson
Community North Valley Estates Subdivision Unit 1
Direction Scenic to Northwood. Home is at the end of Northwood.
Interior
Interior Features Breakfast Bar, Ceiling Fan(s), Double Vanity, Fiberglass Stall Shower, Linen Closet, Open Floorplan, Primary Downstairs, Shower/Tub Combo, Tile Counters, Vaulted Ceiling(s), Walk-In Closet(s)
Heating Forced Air, Heat Pump, Natural Gas
Cooling Central Air, Heat Pump
Fireplaces Type Gas, Living Room
Fireplace Yes
Window Features Double Pane Windows,Vinyl Frames
Exterior
Exterior Feature Patio
Garage Attached, Concrete, Driveway, Garage Door Opener, Gated, On Street, RV Access/Parking, Storage
Garage Spaces 2.0
Community Features Gas Available
Roof Type Composition
Total Parking Spaces 2
Garage Yes
Building
Lot Description Fenced, Landscaped, Level, Sprinkler Timer(s), Sprinklers In Front, Sprinklers In Rear
Entry Level One
Foundation Concrete Perimeter
Water Public
Architectural Style Contemporary
Structure Type Frame
New Construction No
Schools
High Schools Crater High
Others
Senior Community No
Tax ID 10919958
Security Features Carbon Monoxide Detector(s),Smoke Detector(s)
Acceptable Financing Cash, Conventional, FHA, FMHA, USDA Loan, VA Loan
Listing Terms Cash, Conventional, FHA, FMHA, USDA Loan, VA Loan
Special Listing Condition Standard
Read Less
Want to know what your home might be worth? Contact us for a FREE valuation!

Our team is ready to help you sell your home for the highest possible price ASAP







