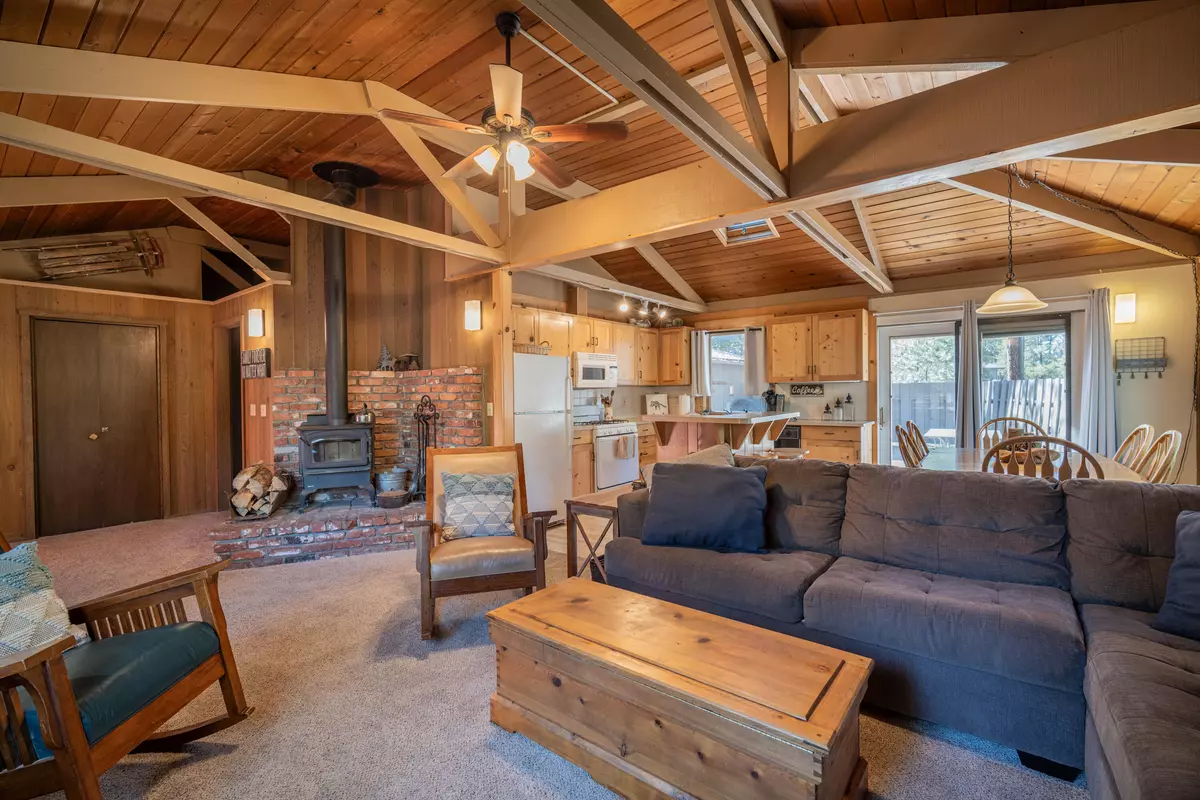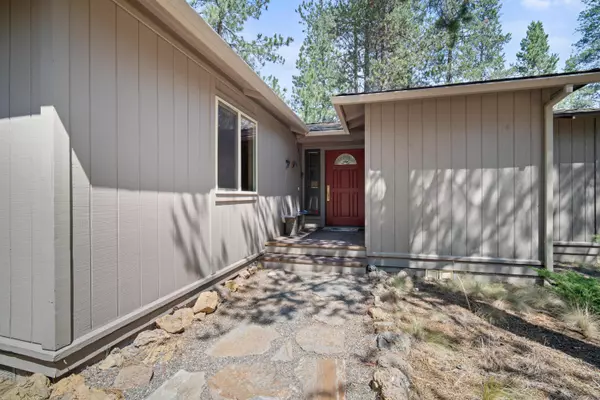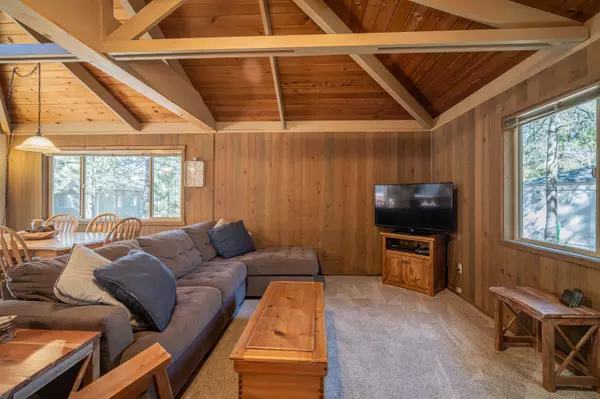$675,000
$695,000
2.9%For more information regarding the value of a property, please contact us for a free consultation.
57261 Raccoon LN #7 Sunriver, OR 97707
3 Beds
3 Baths
1,433 SqFt
Key Details
Sold Price $675,000
Property Type Single Family Home
Sub Type Single Family Residence
Listing Status Sold
Purchase Type For Sale
Square Footage 1,433 sqft
Price per Sqft $471
Subdivision Forest Park
MLS Listing ID 220169302
Sold Date 01/29/24
Style Cottage/Bungalow,Northwest,Traditional
Bedrooms 3
Full Baths 3
HOA Fees $153
Year Built 1971
Annual Tax Amount $3,622
Lot Size 7,405 Sqft
Acres 0.17
Lot Dimensions 0.17
Property Description
This classic ''Tumalo'' Sunriver cabin is single-level and has 2 primary suites and a 2-car garage. Located close to the SHARC and The Village, the open Great Room design, with exposed trusswork, leads onto a deck where perfect summer days lead to magical high desert evenings. There is an oversized garage with room for cars and a ping pong table, perfect for getting the kids or grandkids out to ''their own space.'' With easy access to more than 33 miles of bike/walking paths, you don't have drive your car until you're ready to leave, if you ever want to! With world class golf, fishing, mountain sports, horseback riding, river rafting and more, Sunriver is a premiere destination resort that is nationally recognized for it's unique location and diversity of activities. You deserve this. Call today for a private showing.
Location
State OR
County Deschutes
Community Forest Park
Rooms
Basement None
Interior
Interior Features Breakfast Bar, Ceiling Fan(s), Fiberglass Stall Shower, Kitchen Island, Laminate Counters, Linen Closet, Open Floorplan, Pantry, Primary Downstairs, Shower/Tub Combo, Vaulted Ceiling(s)
Heating Forced Air, Natural Gas
Cooling None
Fireplaces Type Great Room, Wood Burning
Fireplace Yes
Window Features Double Pane Windows,Skylight(s),Vinyl Frames
Exterior
Exterior Feature Deck
Garage Detached
Garage Spaces 2.0
Community Features Access to Public Lands, Gas Available, Park, Pickleball Court(s), Playground, Short Term Rentals Allowed, Sport Court, Tennis Court(s), Trail(s)
Amenities Available Airport/Runway, Clubhouse, Firewise Certification, Fitness Center, Gated, Golf Course, Landscaping, Marina, Park, Pickleball Court(s), Playground, Pool, Resort Community, Restaurant, RV/Boat Storage, Security, Sewer, Snow Removal, Sport Court, Stable(s), Tennis Court(s), Trail(s), Trash, Water
Roof Type Composition
Total Parking Spaces 2
Garage Yes
Building
Lot Description Level, Native Plants, Wooded
Entry Level One
Foundation Stemwall
Water Public
Architectural Style Cottage/Bungalow, Northwest, Traditional
Structure Type Frame
New Construction No
Schools
High Schools Check With District
Others
Senior Community No
Tax ID 136658
Security Features Carbon Monoxide Detector(s),Smoke Detector(s)
Acceptable Financing Cash, Conventional
Listing Terms Cash, Conventional
Special Listing Condition Standard
Read Less
Want to know what your home might be worth? Contact us for a FREE valuation!

Our team is ready to help you sell your home for the highest possible price ASAP







