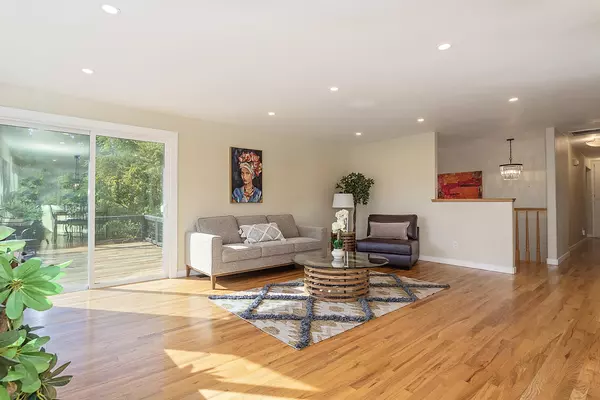$520,000
$500,000
4.0%For more information regarding the value of a property, please contact us for a free consultation.
1586 Angelcrest DR Medford, OR 97504
4 Beds
3 Baths
2,366 SqFt
Key Details
Sold Price $520,000
Property Type Single Family Home
Sub Type Single Family Residence
Listing Status Sold
Purchase Type For Sale
Square Footage 2,366 sqft
Price per Sqft $219
Subdivision Sky Crest Estates Subdivision Unit No 1
MLS Listing ID 220167370
Sold Date 01/26/24
Style Contemporary
Bedrooms 4
Full Baths 3
Year Built 1977
Annual Tax Amount $4,277
Lot Size 0.680 Acres
Acres 0.68
Lot Dimensions 0.68
Property Sub-Type Single Family Residence
Property Description
Hard to find 4 bedroom, 3 bath East Medford home with in ground pool and great views is now available! Main level features living and dining area with lots of natural light, hardwood floors, and slider that leads out to the expansive deck ready for all your entertaining. Kitchen with tile floors, corian counters with glass tile backsplash, kitchen island with pot rack above, stainless appliances (all included) and access to the backyard. Master with ensuite bath with tile floors, tile surround shower and vanity with granite counter, two additional bedrooms and hall bath with tile floor, tub/shower with tile surround, vanity with granite counter and vessel sink. The lower level has new laminate flooring and includes a family room with electric fireplace with stone surround, separate private entrance, 4th bedroom, 3rd bathroom that has access out to the pool. Situated on a .68 acre lot in a desirable established neighborhood. ...Welcome Home!
Location
State OR
County Jackson
Community Sky Crest Estates Subdivision Unit No 1
Direction East on Hillcrest, Left on Highcrest, Right on Angelcrest. Look for the sign, home sits back off the street.
Rooms
Basement Daylight, Exterior Entry, Finished, Partial
Interior
Interior Features Ceiling Fan(s), Fiberglass Stall Shower, Kitchen Island, Tile Counters, Tile Shower
Heating Heat Pump
Cooling Heat Pump
Fireplaces Type Electric, Family Room
Fireplace Yes
Window Features Aluminum Frames,Double Pane Windows,Vinyl Frames
Exterior
Exterior Feature Deck, Pool
Parking Features Asphalt, Attached Carport, Driveway, No Garage, RV Access/Parking
Roof Type Composition
Garage No
Building
Entry Level Two
Foundation Concrete Perimeter, Slab
Water Public
Architectural Style Contemporary
Structure Type Block,Frame
New Construction No
Schools
High Schools North Medford High
Others
Senior Community No
Tax ID 1-050588-1
Security Features Carbon Monoxide Detector(s),Smoke Detector(s)
Acceptable Financing Cash, Conventional
Listing Terms Cash, Conventional
Special Listing Condition Standard
Read Less
Want to know what your home might be worth? Contact us for a FREE valuation!

Our team is ready to help you sell your home for the highest possible price ASAP






