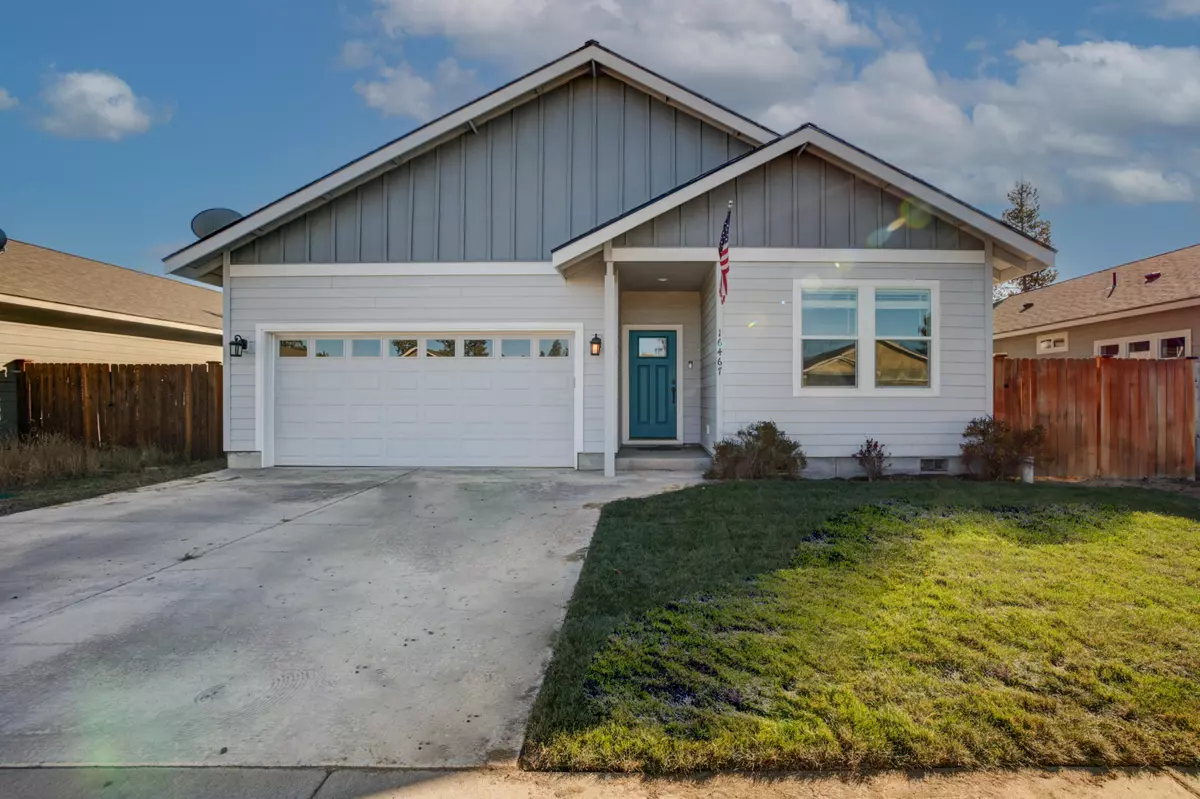$420,000
$379,900
10.6%For more information regarding the value of a property, please contact us for a free consultation.
16467 Betty DR La Pine, OR 97739
3 Beds
2 Baths
1,448 SqFt
Key Details
Sold Price $420,000
Property Type Single Family Home
Sub Type Single Family Residence
Listing Status Sold
Purchase Type For Sale
Square Footage 1,448 sqft
Price per Sqft $290
Subdivision Huntington Meadows
MLS Listing ID 220172980
Sold Date 01/16/24
Style Craftsman
Bedrooms 3
Full Baths 2
Year Built 2018
Annual Tax Amount $2,293
Lot Size 4,791 Sqft
Acres 0.11
Lot Dimensions 0.11
Property Sub-Type Single Family Residence
Property Description
Impeccable Craftsmanship! Light, bright and vaulted, perfect great room design. Turn key, barely lived in, shows like new, custom-built Patrick Builders home! Alderwood cabinets, granite counters, full wrap trim and paint on all doors and windows. Tan oak flooring, carpet in bedrooms, raised panel ''V'' groove doors, vaulted ceilings, upgraded lighting, double vanities, walk-in closet, Samsung fridge, new sod in front, stainless appliances, custom blinds, paver patio with a private fully-fenced back yard. Sprinkler system in both front and back yards.
Location
State OR
County Deschutes
Community Huntington Meadows
Direction Huntington to Riley, and right on Preble way and left on Betty Drive
Interior
Interior Features Double Vanity, Fiberglass Stall Shower, Granite Counters, Linen Closet, Vaulted Ceiling(s)
Heating Forced Air
Cooling Central Air
Window Features Double Pane Windows,Vinyl Frames
Exterior
Exterior Feature Patio
Parking Features Attached, Concrete, Driveway, Garage Door Opener
Garage Spaces 2.0
Roof Type Composition
Total Parking Spaces 2
Garage Yes
Building
Lot Description Sprinkler Timer(s), Sprinklers In Rear
Entry Level One
Foundation Concrete Perimeter
Water Public
Architectural Style Craftsman
Structure Type Frame
New Construction No
Schools
High Schools Lapine Sr High
Others
Senior Community No
Tax ID 255036
Security Features Carbon Monoxide Detector(s),Smoke Detector(s)
Acceptable Financing Cash, Conventional, FHA
Listing Terms Cash, Conventional, FHA
Special Listing Condition Standard
Read Less
Want to know what your home might be worth? Contact us for a FREE valuation!

Our team is ready to help you sell your home for the highest possible price ASAP






