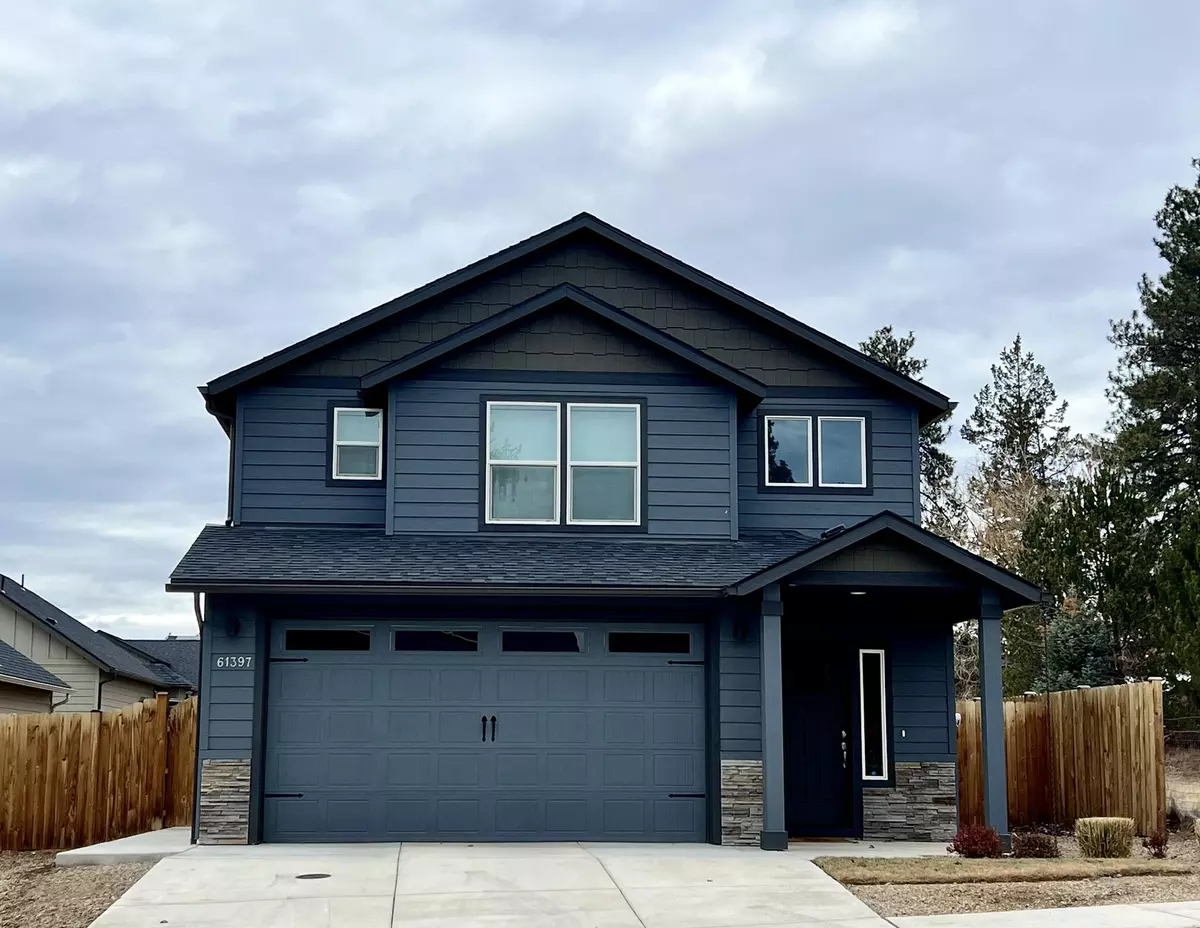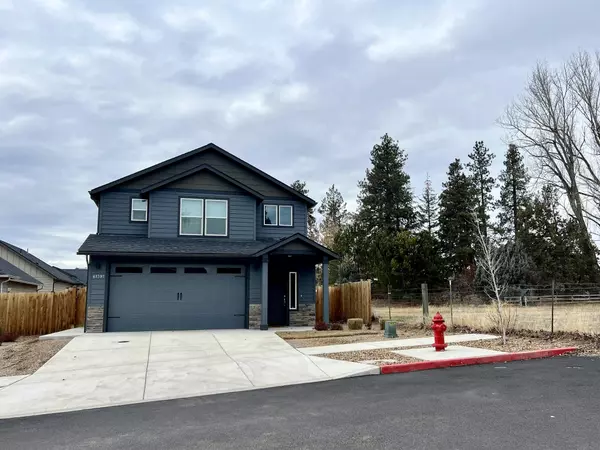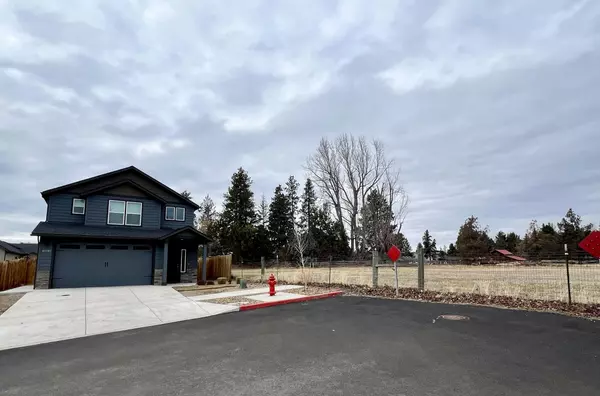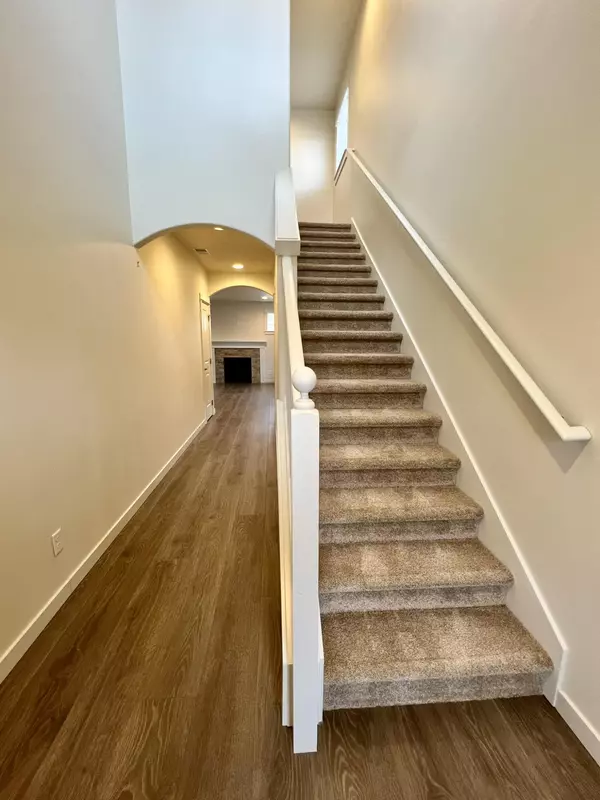$565,000
$575,000
1.7%For more information regarding the value of a property, please contact us for a free consultation.
61397 Preston ST Bend, OR 97702
3 Beds
3 Baths
1,743 SqFt
Key Details
Sold Price $565,000
Property Type Single Family Home
Sub Type Single Family Residence
Listing Status Sold
Purchase Type For Sale
Square Footage 1,743 sqft
Price per Sqft $324
Subdivision Arena Acres Phase 1
MLS Listing ID 220174459
Sold Date 01/25/24
Style Contemporary
Bedrooms 3
Full Baths 2
Half Baths 1
Year Built 2021
Annual Tax Amount $3,592
Lot Size 3,920 Sqft
Acres 0.09
Lot Dimensions 0.09
Property Description
Rare opportunity to live right in the heart of Bend but adjacent to a pasture! This home is perfect for those who appreciate nature while still enjoying the closeness of all Bend has to offer. An open concept floor plan allows for the kitchen to look out over both the dining and living area creating a welcoming environment. Upstairs you'll fine a spacious primary suite with and a large walk-in closet off the attached bathroom. The secondary bedrooms are across the hall and are split with a Jack and Jill bathroom. The laundry room is conveniently located upstairs next to all the bedrooms. In your backyard you'll enjoy a covered patio and the privacy of a fully fenced yard. The garage is all ready for your plug in electric or hybrid vehicle.
Location
State OR
County Deschutes
Community Arena Acres Phase 1
Direction Head east on Chase Rd until you reach Preston St. It's the last house on the left located right beside the pasture.
Rooms
Basement None
Interior
Interior Features Ceiling Fan(s), Double Vanity, Fiberglass Stall Shower, Open Floorplan, Pantry, Walk-In Closet(s)
Heating Electric, ENERGY STAR Qualified Equipment, Forced Air, Hot Water
Cooling Central Air
Fireplaces Type Gas, Great Room
Fireplace Yes
Window Features Double Pane Windows,ENERGY STAR Qualified Windows,Vinyl Frames
Exterior
Exterior Feature Patio
Parking Features Asphalt, Attached, Driveway, Garage Door Opener
Garage Spaces 2.0
Roof Type Composition
Total Parking Spaces 2
Garage Yes
Building
Lot Description Corner Lot, Fenced, Sprinklers In Front, Sprinklers In Rear
Entry Level Two
Foundation Stemwall
Builder Name Hayden Homes
Water Public
Architectural Style Contemporary
Structure Type Concrete,Frame
New Construction No
Schools
High Schools Bend Sr High
Others
Senior Community No
Tax ID 281042
Security Features Carbon Monoxide Detector(s),Smoke Detector(s)
Acceptable Financing Cash, Conventional, FHA, USDA Loan, VA Loan
Listing Terms Cash, Conventional, FHA, USDA Loan, VA Loan
Special Listing Condition Standard
Read Less
Want to know what your home might be worth? Contact us for a FREE valuation!

Our team is ready to help you sell your home for the highest possible price ASAP







