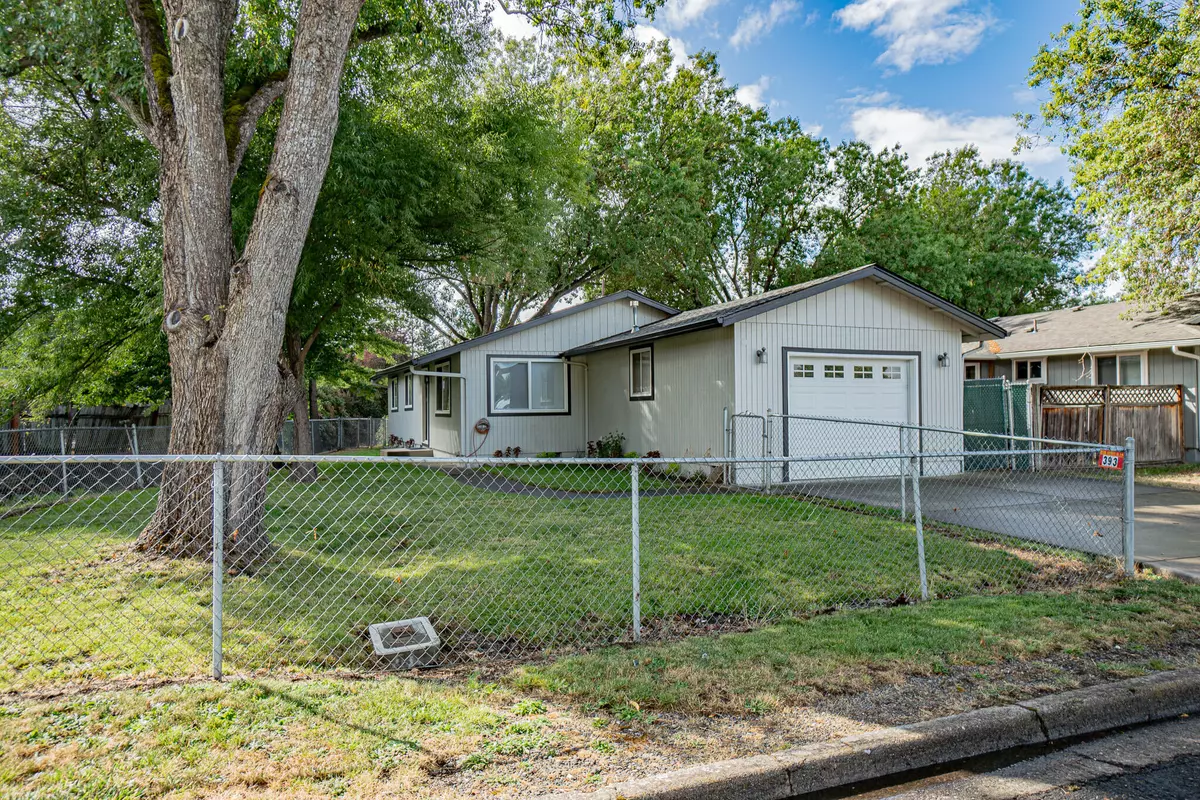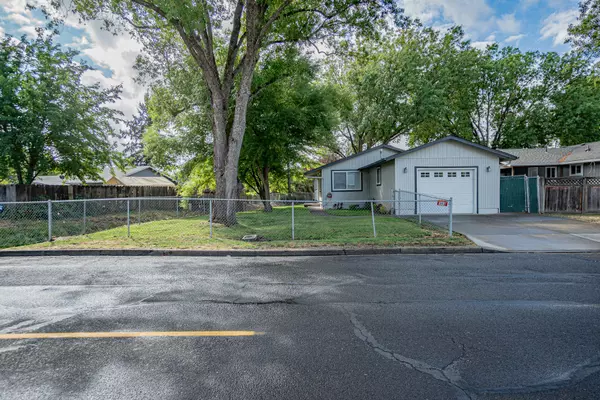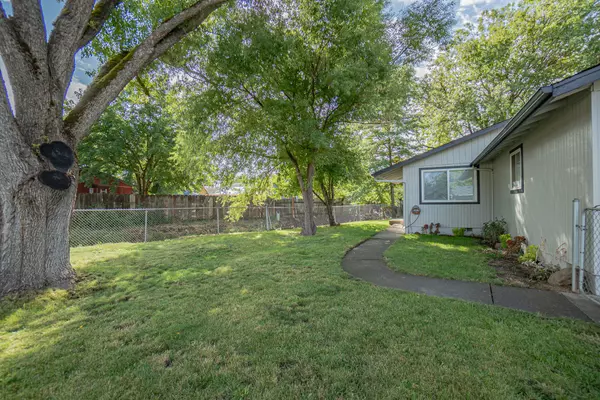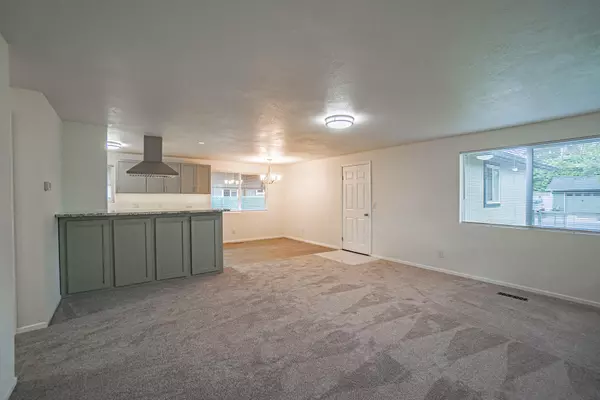$336,000
$345,000
2.6%For more information regarding the value of a property, please contact us for a free consultation.
393 Elm WAY Eagle Point, OR 97524
3 Beds
2 Baths
1,092 SqFt
Key Details
Sold Price $336,000
Property Type Single Family Home
Sub Type Single Family Residence
Listing Status Sold
Purchase Type For Sale
Square Footage 1,092 sqft
Price per Sqft $307
Subdivision Cinderella Homes Subdivision Unit No 4
MLS Listing ID 220171930
Sold Date 01/25/24
Style Ranch
Bedrooms 3
Full Baths 2
Year Built 1975
Annual Tax Amount $1,802
Lot Size 7,840 Sqft
Acres 0.18
Lot Dimensions 0.18
Property Sub-Type Single Family Residence
Property Description
Charming open concept ranch style home situated in a perfect location of Eagle Point. Interior of the home has been completely remodeled with new dual-pane vinyl windows, granite counter tops, kitchen cabinets w/under lighting, stainless-steel hood, carpet, water resistant laminate and tile flooring, porcelain kitchen sink, light fixtures, hardware, electrical switches and outlets, bathroom tiled shower walls, vanities, toilets, doors, paint and newer stainless-steel oven/range and dishwasher. Primary bedroom has a door to the backyard with a new 8x8 deck. Fresh exterior paint and fresh planted shrubbery. HVAC system is forced air with a whole house fan and water heater is gas hookup. Property features chain-link fencing, attached 1 car garage, small fenced space in the backyard perfect for your gardening needs and mature trees for those hot summer days. Close to schools, shopping, parks and much more. This home is a must see!
Location
State OR
County Jackson
Community Cinderella Homes Subdivision Unit No 4
Direction From Hwy 62 North, Right on E Linn, Left on Bosc Way, Right on Elm. House is on the right
Interior
Interior Features Granite Counters, Linen Closet, Open Floorplan, Shower/Tub Combo, Tile Shower
Heating Forced Air
Cooling Central Air, Whole House Fan
Window Features Double Pane Windows,Vinyl Frames
Exterior
Exterior Feature Deck
Parking Features Driveway, Garage Door Opener, On Street
Garage Spaces 1.0
Community Features Park
Roof Type Composition
Total Parking Spaces 1
Garage Yes
Building
Lot Description Fenced, Landscaped, Level
Entry Level One
Foundation Concrete Perimeter
Water Public
Architectural Style Ranch
Structure Type Concrete,Frame
New Construction No
Schools
High Schools Check With District
Others
Senior Community No
Tax ID 10208602
Security Features Carbon Monoxide Detector(s),Smoke Detector(s)
Acceptable Financing Cash, Conventional, FHA, USDA Loan, VA Loan
Listing Terms Cash, Conventional, FHA, USDA Loan, VA Loan
Special Listing Condition Standard
Read Less
Want to know what your home might be worth? Contact us for a FREE valuation!

Our team is ready to help you sell your home for the highest possible price ASAP






