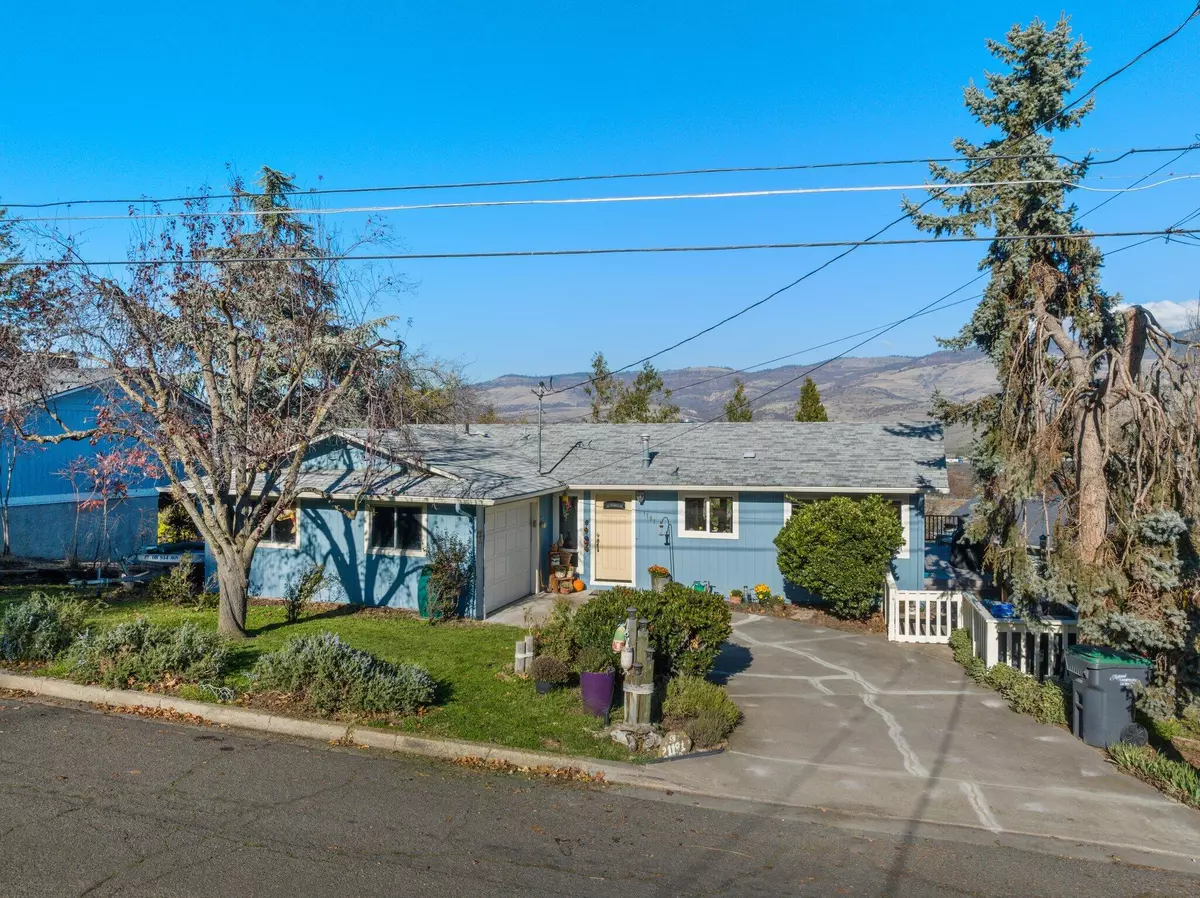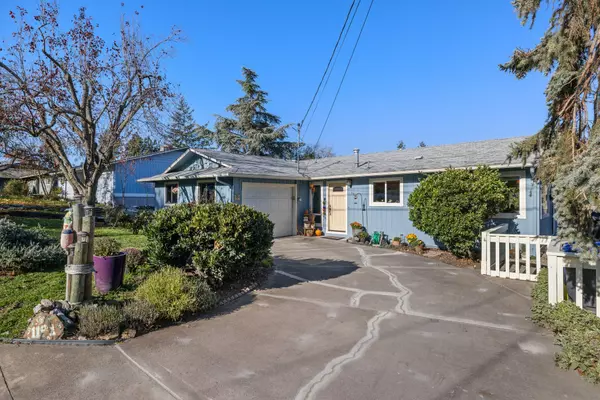$514,000
$519,000
1.0%For more information regarding the value of a property, please contact us for a free consultation.
1191 Main ST Ashland, OR 97520
3 Beds
2 Baths
2,166 SqFt
Key Details
Sold Price $514,000
Property Type Single Family Home
Sub Type Single Family Residence
Listing Status Sold
Purchase Type For Sale
Square Footage 2,166 sqft
Price per Sqft $237
MLS Listing ID 220174370
Sold Date 01/24/24
Style Ranch
Bedrooms 3
Full Baths 2
Year Built 1964
Annual Tax Amount $4,838
Lot Size 9,583 Sqft
Acres 0.22
Lot Dimensions 0.22
Property Description
Spacious view home in Ashland, Oregon! It may look small from the street, but this comfortable home has living areas and primary suite upstairs, plus two more bedrooms and LOTS of additional space downstairs. When you step inside, large windows frame panoramic valley and mountain views and bathe the open living room in natural light. Beautiful oak floors transition to Mexican tile flooring in the kitchen/dining areas. The thoughtfully designed kitchen has lots of counter and storage space. Everyone will love hanging out at the breakfast bar while the chef cooks! The dining room opens to a wraparound deck, perfect for entertaining or birdwatching. A retractable awning makes it comfortable even on hot days. Downstairs, a large room separates two additional bedrooms. Use it as a family room, exercise room or office. A HUGE bonus room offers space for storage, crafts or ?? Enjoy the outdoors with raised garden beds, space for play and an engineered deck for entertaining and relaxing.
Location
State OR
County Jackson
Direction From Highway 99, turn onto N. Main St. House is 0.2 miles on the right side.
Rooms
Basement Daylight, Exterior Entry, Finished
Interior
Interior Features Breakfast Bar, Dual Flush Toilet(s), Kitchen Island, Laminate Counters, Open Floorplan
Heating Forced Air, Natural Gas
Cooling Central Air
Window Features Double Pane Windows
Exterior
Exterior Feature Deck, Patio
Parking Features Assigned, Driveway, Garage Door Opener
Garage Spaces 1.0
Roof Type Composition
Total Parking Spaces 1
Garage Yes
Building
Lot Description Sloped
Entry Level Two
Foundation Concrete Perimeter
Water Public
Architectural Style Ranch
Structure Type Frame
New Construction No
Schools
High Schools Ashland High
Others
Senior Community No
Tax ID 10054048
Security Features Carbon Monoxide Detector(s),Smoke Detector(s)
Acceptable Financing Cash, Conventional, FHA
Listing Terms Cash, Conventional, FHA
Special Listing Condition Standard
Read Less
Want to know what your home might be worth? Contact us for a FREE valuation!

Our team is ready to help you sell your home for the highest possible price ASAP







