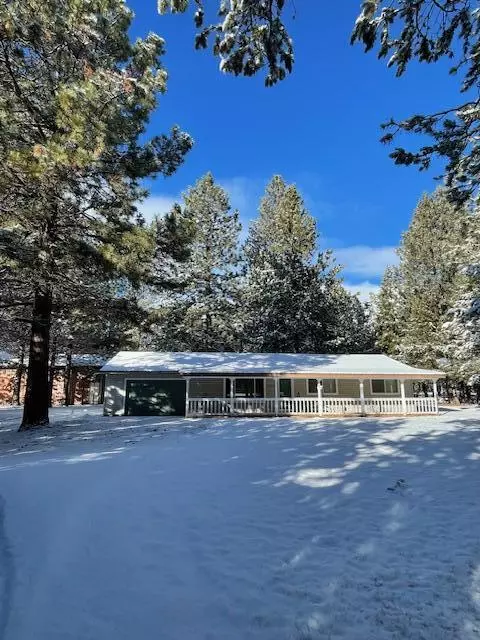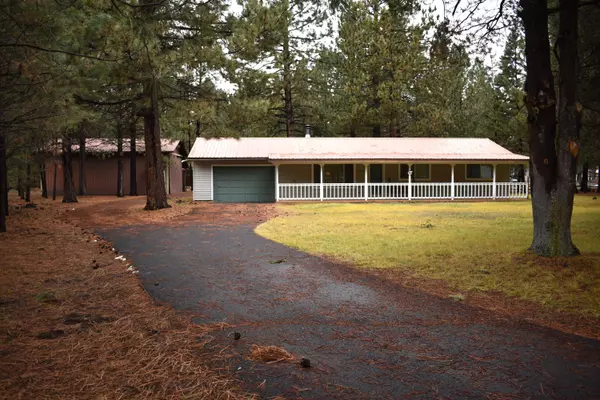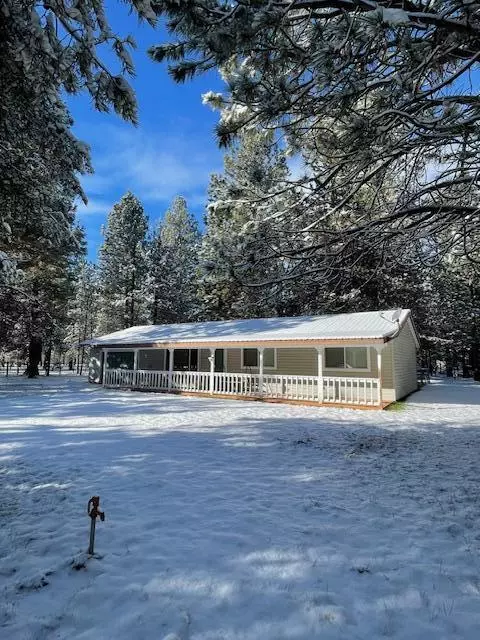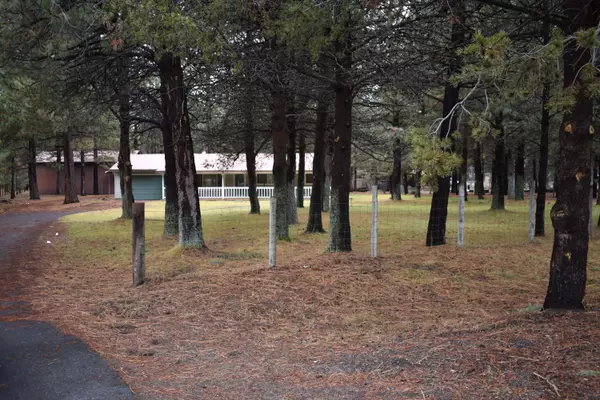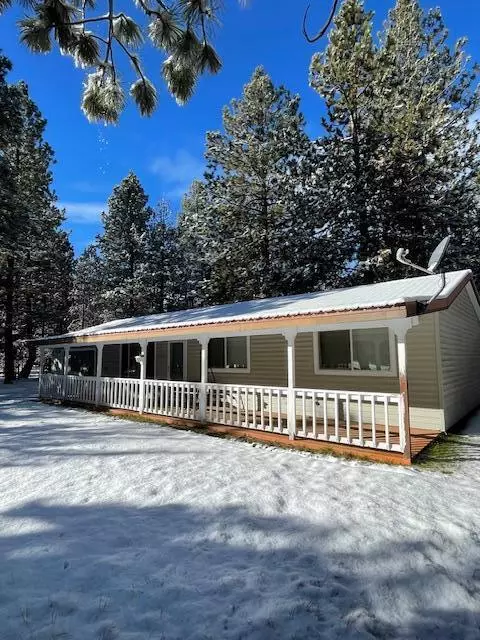$369,900
$369,900
For more information regarding the value of a property, please contact us for a free consultation.
53281 Woodstock DR La Pine, OR 97739
3 Beds
2 Baths
1,096 SqFt
Key Details
Sold Price $369,900
Property Type Single Family Home
Sub Type Single Family Residence
Listing Status Sold
Purchase Type For Sale
Square Footage 1,096 sqft
Price per Sqft $337
Subdivision Tall Pines
MLS Listing ID 220174828
Sold Date 01/18/24
Style Ranch
Bedrooms 3
Full Baths 2
Year Built 1978
Annual Tax Amount $1,732
Lot Size 1.020 Acres
Acres 1.02
Lot Dimensions 1.02
Property Description
Come take a look at this great stick built home for a great price in the Tall Pines neighborhood! Located in a fantastic central location in La Pine, just off Day Road, which is paved, and County maintained! This 1978 3 bed 2 bath 1096 sq feet home has a Jotul certified wood stove, and metal roof for our Central Oregon weather. Home includes a 1 car attached garage and nice sized laundry room. Some updates have been completed prior to the current owner's purchase, and now the next owner can finish how they want and make it their own! This property has just over an acre of land + or -, paved circular driveway, a great sized shop (864 sq ft) for storage and all your toys! Come check out La Pine and Central Oregon, known for all its wonderful recreational areas and beautiful surroundings, lakes, rivers, and outdoor activities! Approximately 20 minutes north to Sunriver and 30 minutes north to Bend!
Location
State OR
County Deschutes
Community Tall Pines
Direction From Bend go South on Hwy 97, Right on State Recreation Road, Left on 5th, Right on Greenwood, Left on Woodstock and property is on the Right.
Interior
Interior Features Ceiling Fan(s), Fiberglass Stall Shower, Laminate Counters, Shower/Tub Combo
Heating Baseboard, Free-Standing, Wood
Cooling None
Window Features Double Pane Windows,Vinyl Frames
Exterior
Exterior Feature Patio
Garage Asphalt, Attached, Detached, Driveway, Garage Door Opener, RV Access/Parking, RV Garage, Storage
Garage Spaces 3.0
Roof Type Metal
Total Parking Spaces 3
Garage Yes
Building
Lot Description Fenced, Level, Native Plants, Wooded
Entry Level One
Foundation Stemwall
Water Private, Well
Architectural Style Ranch
Structure Type Frame
New Construction No
Schools
High Schools Check With District
Others
Senior Community No
Tax ID 139725
Security Features Smoke Detector(s)
Acceptable Financing Cash, Conventional, FHA
Listing Terms Cash, Conventional, FHA
Special Listing Condition Standard
Read Less
Want to know what your home might be worth? Contact us for a FREE valuation!

Our team is ready to help you sell your home for the highest possible price ASAP



