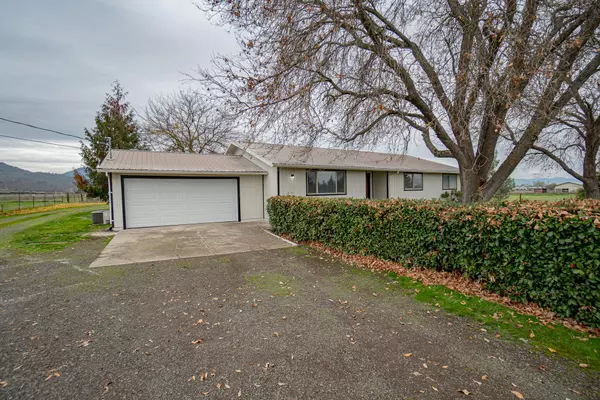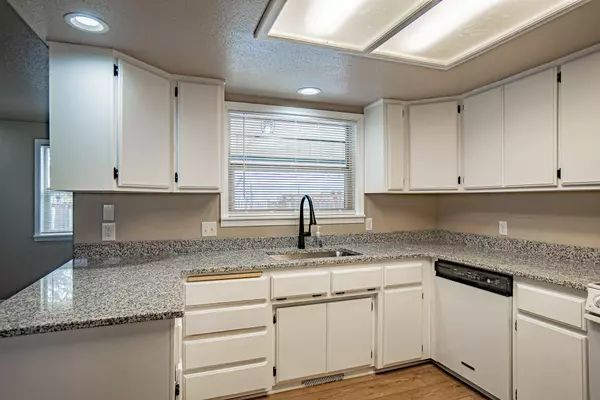$549,000
$550,000
0.2%For more information regarding the value of a property, please contact us for a free consultation.
4666 Antelope RD White City, OR 97503
3 Beds
2 Baths
1,732 SqFt
Key Details
Sold Price $549,000
Property Type Single Family Home
Sub Type Single Family Residence
Listing Status Sold
Purchase Type For Sale
Square Footage 1,732 sqft
Price per Sqft $316
MLS Listing ID 220174293
Sold Date 01/12/24
Style Traditional
Bedrooms 3
Full Baths 2
Year Built 1992
Annual Tax Amount $2,782
Lot Size 5.010 Acres
Acres 5.01
Lot Dimensions 5.01
Property Description
Here it is. The property you have been waiting for! This country charmer offers so many amenities that the list is almost too long. 1732 square feet of newly renovated living space, with a pool, on 5 flat, useable acres with a huge work shop that includes stalls for farm animals. As you enter the home you will find new flooring throughout, newly updated kitchen with granite counter tops, new sink and garbage disposal. Brand new vanities in both bathrooms, fresh interior paint through the entire house, new electrical receptacles and switches. Don't miss the new energy efficient light fixtures and hot water heater. The exterior of the home has new trim, fresh exterior paint, new window screens, new gutter flashing and drain spouts. The shop is fully plumbed with compressed air and wired with 220 hookups. Spend your summer days entertaining in the pool and your evenings enjoying the beautiful view of Mt. McLaughlin. Wait no longer. Make this house your home today!
Location
State OR
County Jackson
Direction North on Hwy 62, East on Antelope Rd. House is on the right just before the sharp turn to Bigham Brown Rd.
Rooms
Basement None
Interior
Interior Features Ceiling Fan(s), Fiberglass Stall Shower, Granite Counters, Linen Closet, Walk-In Closet(s)
Heating Heat Pump
Cooling Heat Pump
Exterior
Exterior Feature Pool, RV Hookup
Parking Features Attached, Driveway, Garage Door Opener, RV Access/Parking, Workshop in Garage
Garage Spaces 2.0
Roof Type Metal
Total Parking Spaces 2
Garage Yes
Building
Lot Description Level
Entry Level One
Foundation Concrete Perimeter
Water Well
Architectural Style Traditional
Structure Type Frame
New Construction No
Schools
High Schools Check With District
Others
Senior Community No
Tax ID 10626662
Security Features Carbon Monoxide Detector(s),Smoke Detector(s)
Acceptable Financing Cash, Conventional, FHA, VA Loan
Listing Terms Cash, Conventional, FHA, VA Loan
Special Listing Condition Trust
Read Less
Want to know what your home might be worth? Contact us for a FREE valuation!

Our team is ready to help you sell your home for the highest possible price ASAP







