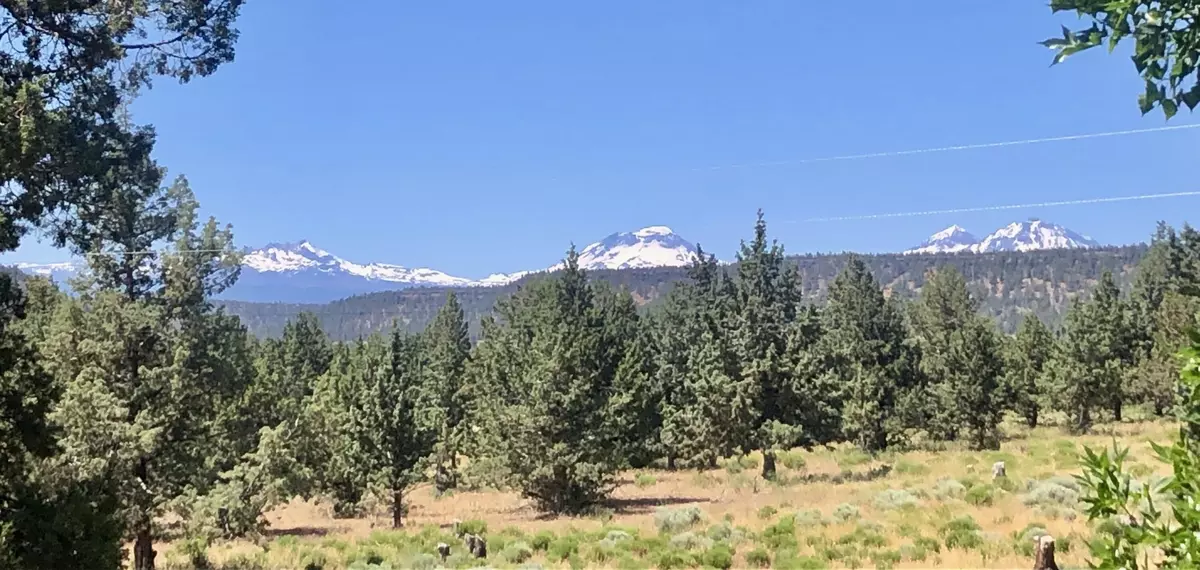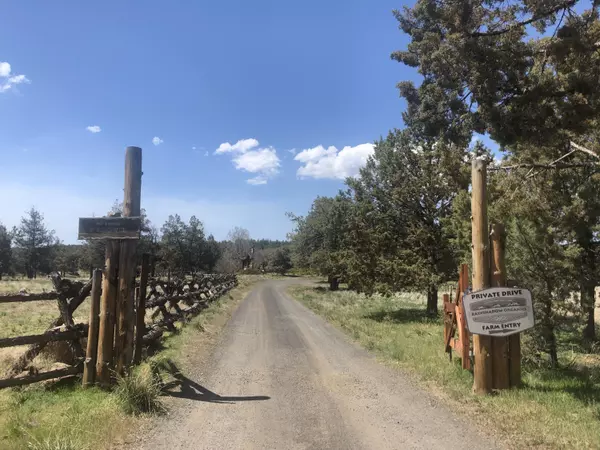$1,200,000
$1,300,000
7.7%For more information regarding the value of a property, please contact us for a free consultation.
70955 Lower Bridge WAY Terrebonne, OR 97760
3 Beds
2 Baths
3,064 SqFt
Key Details
Sold Price $1,200,000
Property Type Single Family Home
Sub Type Single Family Residence
Listing Status Sold
Purchase Type For Sale
Square Footage 3,064 sqft
Price per Sqft $391
MLS Listing ID 220166206
Sold Date 01/12/24
Style Log,Northwest
Bedrooms 3
Full Baths 2
Year Built 1992
Annual Tax Amount $5,375
Lot Size 28.330 Acres
Acres 28.33
Lot Dimensions 28.33
Property Sub-Type Single Family Residence
Property Description
An amazingly special 1 owner home. A Hand Scribed Log Home w/ Cascade Mtn & Easterly Views. A large deck for entertaining & taking in the Mtn Views. All nestled in the mature pine trees that surround you. The home has an open floor plan w/ oversized Log Beams & 2 Bedrooms to each side plus the 3rd bedroom below currently used as an art studio w/ plumbing & an egress door & windows off of its private entrance & patio area & separate driveway. The oversized kitchen has new Stainless Steel Appliances & a large Island for gatherings. This home has been lovingly cared for, nice privacy & a great location between Faith, Hope & Charity Vineyards with Wine Tastings, Meals & Entertainment & Rainshadow Organics, Farm to Table Dinners & daytime dining & an Organic Farm Store. Paved to the property between Terrebonne & Sisters, surrounded by the Cascade Mtns w/ Horse & Hiking Trails nearby. Property is fenced for horses. This is the Central OR Home of your Dreams!
Location
State OR
County Deschutes
Direction Hwy 97 to Lower Br. Way. On the Left before you reach Holmes Rd.
Rooms
Basement Daylight, Exterior Entry, Finished, Partial
Interior
Interior Features Built-in Features, Ceiling Fan(s), Fiberglass Stall Shower, Kitchen Island, Laminate Counters, Linen Closet, Open Floorplan, Pantry, Primary Downstairs, Shower/Tub Combo, Tile Counters, Vaulted Ceiling(s), Wet Bar
Heating Forced Air, Heat Pump, Wood
Cooling Central Air, ENERGY STAR Qualified Equipment, Heat Pump
Fireplaces Type Insert, Living Room
Fireplace Yes
Window Features Double Pane Windows,Low Emissivity Windows,Skylight(s),Wood Frames
Exterior
Exterior Feature Courtyard, Deck
Parking Features Attached, Garage Door Opener, Gravel, RV Access/Parking
Garage Spaces 2.0
Roof Type Composition
Accessibility Accessible Full Bath, Grip-Accessible Features
Total Parking Spaces 2
Garage Yes
Building
Lot Description Corner Lot, Drip System, Fenced, Garden, Landscaped, Level, Native Plants, Pasture, Wooded, Xeriscape Landscape
Entry Level One
Foundation Stemwall
Builder Name Hand Crafted Log Homes
Water Well
Architectural Style Log, Northwest
Structure Type Log
New Construction No
Schools
High Schools Redmond High
Others
Senior Community No
Tax ID 124839
Security Features Carbon Monoxide Detector(s),Smoke Detector(s)
Acceptable Financing Cash, Conventional, FHA, USDA Loan, VA Loan
Listing Terms Cash, Conventional, FHA, USDA Loan, VA Loan
Special Listing Condition Standard
Read Less
Want to know what your home might be worth? Contact us for a FREE valuation!

Our team is ready to help you sell your home for the highest possible price ASAP






