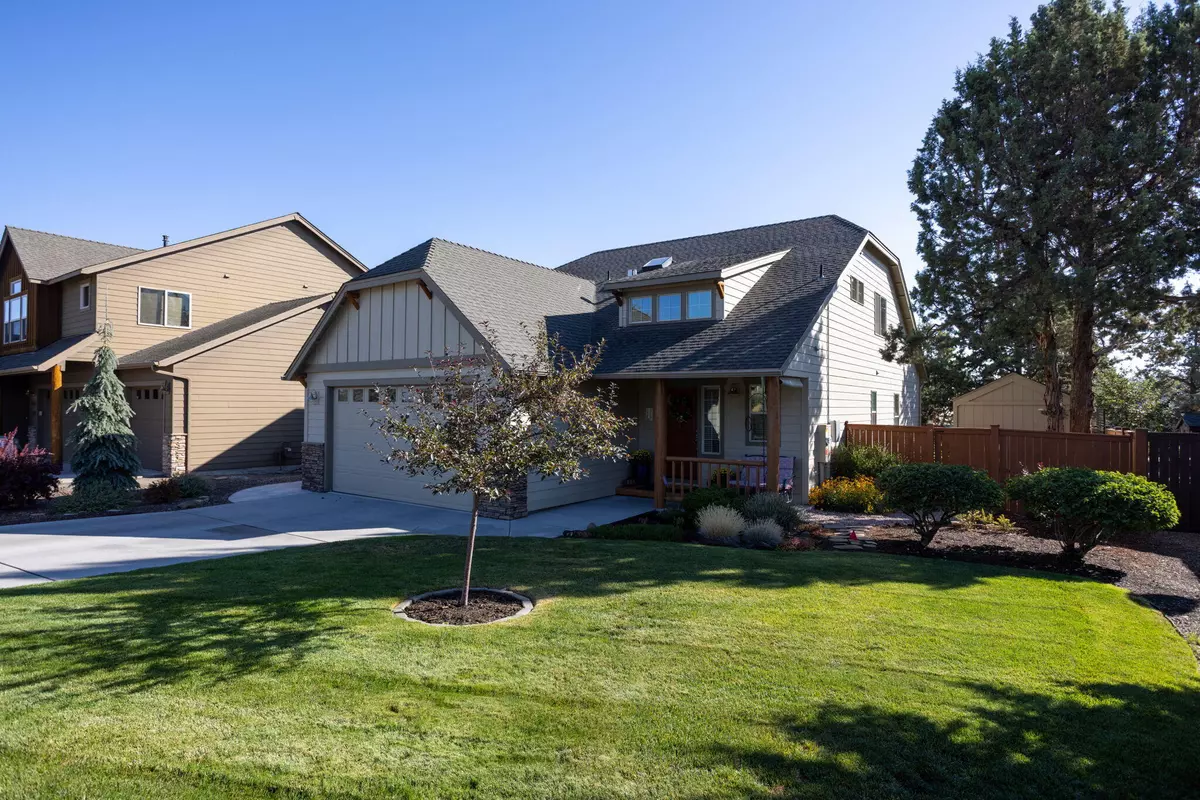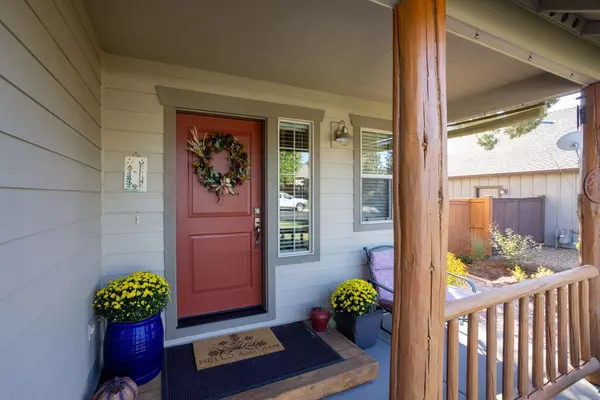$541,000
$549,500
1.5%For more information regarding the value of a property, please contact us for a free consultation.
1932 41st ST Redmond, OR 97756
3 Beds
3 Baths
1,935 SqFt
Key Details
Sold Price $541,000
Property Type Single Family Home
Sub Type Single Family Residence
Listing Status Sold
Purchase Type For Sale
Square Footage 1,935 sqft
Price per Sqft $279
Subdivision Juniper Hill
MLS Listing ID 220171760
Sold Date 01/02/24
Style Northwest
Bedrooms 3
Full Baths 2
Half Baths 1
Year Built 2006
Annual Tax Amount $4,026
Lot Size 7,840 Sqft
Acres 0.18
Lot Dimensions 0.18
Property Description
Love where you live! This charming, improved home is move in ready. Rare primary ensuite on main floor is a perfect fit for many life styles. The gracious great room w/high ceilings & a cozy gas fireplace is great for gathering. The kitchen has granite counters, hickory cabinets & a kitchen island. Newer appliances include microwave, dishwasher, garbage disposal & washer/dryer. The AC &hot water tank are newer. New solar panels save energy costs. The carpet was replaced in 2022 & custom blinds installed in main floor & bedrooms. Primary bath has new counters, backsplash, sinks, faucets, shower tile trim PLUS a frameless shower door. The upstairs loft area could be a reading nook, office or play area. The yard is a delight! A newer pergola, hot tub & lawn create a peaceful space. The magical gardens are plentiful w/flowers, trees & bulbs. A fully fenced, level yard is perfect for pets & play. The side yard has a large shed & garden beds full of berries. Quiet, easy, close in location.
Location
State OR
County Deschutes
Community Juniper Hill
Rooms
Basement None
Interior
Interior Features Breakfast Bar, Ceiling Fan(s), Double Vanity, Fiberglass Stall Shower, Granite Counters, Kitchen Island, Linen Closet, Open Floorplan, Pantry, Primary Downstairs, Shower/Tub Combo, Smart Thermostat, Vaulted Ceiling(s), Walk-In Closet(s)
Heating Forced Air, Natural Gas
Cooling Central Air
Fireplaces Type Gas, Great Room
Fireplace Yes
Window Features Double Pane Windows,Skylight(s),Vinyl Frames
Exterior
Exterior Feature Patio, Spa/Hot Tub
Garage Attached, Driveway, Garage Door Opener, On Street, Storage
Garage Spaces 2.0
Roof Type Composition
Total Parking Spaces 2
Garage Yes
Building
Lot Description Drip System, Fenced, Garden, Landscaped, Level, Smart Irrigation, Sprinkler Timer(s), Sprinklers In Front, Sprinklers In Rear
Entry Level Two
Foundation Stemwall
Builder Name Crystal Park Construction
Water Public
Architectural Style Northwest
Structure Type Frame
New Construction No
Schools
High Schools Ridgeview High
Others
Senior Community No
Tax ID 251180
Security Features Carbon Monoxide Detector(s),Smoke Detector(s)
Acceptable Financing Cash, Conventional, FHA, VA Loan
Listing Terms Cash, Conventional, FHA, VA Loan
Special Listing Condition Standard
Read Less
Want to know what your home might be worth? Contact us for a FREE valuation!

Our team is ready to help you sell your home for the highest possible price ASAP







