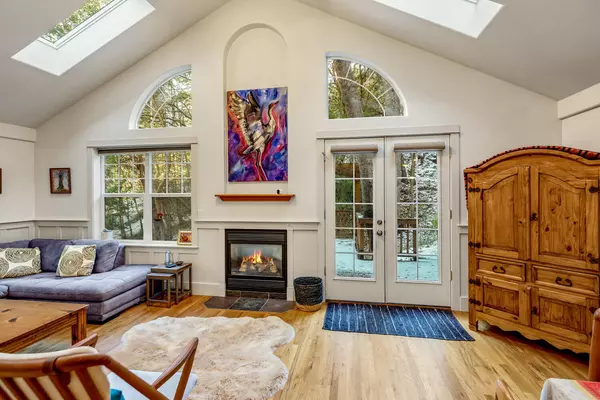$610,000
$636,000
4.1%For more information regarding the value of a property, please contact us for a free consultation.
650 Weller LN Ashland, OR 97520
4 Beds
4 Baths
2,644 SqFt
Key Details
Sold Price $610,000
Property Type Single Family Home
Sub Type Single Family Residence
Listing Status Sold
Purchase Type For Sale
Square Footage 2,644 sqft
Price per Sqft $230
Subdivision Weller Lane Subdivision
MLS Listing ID 220159824
Sold Date 01/10/24
Style Contemporary,Craftsman
Bedrooms 4
Full Baths 3
Half Baths 1
HOA Fees $160
Year Built 2001
Annual Tax Amount $8,969
Lot Size 0.350 Acres
Acres 0.35
Lot Dimensions 0.35
Property Description
Gorgeous home with peek a boo mountain views, tree house like setting located amoung large trees and peaceful location. Immediate access to mountain trails and nature. Enjoy the beautiful hardwood floors, gas fireplace, open floor plan with chef's dream kitchen with cherry cabinetry and granite counter tops as well as storage space galore. Vaulted ceilings with skylights in living room and dining with access to deck for barbecues and a quiet space. The lower level has private access, 2 bedrooms and full bath with radiant heated floors and laundry. Don't miss the huge amount of storage. The master suite is located on the second level along with second bedroom and another full bath. The master features walk in closet, spa tub, separate shower, dual sinks and private deck. Lots of wonderful light and bright space in the master and the entire home. Double garage and covered front porch. This home is located at end of cul-de-sac with beautiful, peaceful nature surrounding it.
Location
State OR
County Jackson
Community Weller Lane Subdivision
Direction Siskiyou Blvd and right on Morton, Liberty, Beach orMountain to turn right onto Ashland street to Weller Lane on the left just before Taylor.
Interior
Interior Features Breakfast Bar, Ceiling Fan(s), Double Vanity, Enclosed Toilet(s), Granite Counters, Jetted Tub, Open Floorplan, Pantry, Shower/Tub Combo, Soaking Tub, Vaulted Ceiling(s), Walk-In Closet(s)
Heating Forced Air, Natural Gas
Cooling Central Air
Fireplaces Type Gas, Living Room
Fireplace Yes
Window Features Double Pane Windows,Vinyl Frames
Exterior
Exterior Feature Deck
Parking Features Asphalt, Attached, Driveway, Garage Door Opener
Garage Spaces 2.0
Amenities Available Landscaping, Trail(s)
Roof Type Composition
Total Parking Spaces 2
Garage Yes
Building
Entry Level Three Or More
Foundation Concrete Perimeter
Water Public
Architectural Style Contemporary, Craftsman
Structure Type ICFs (Insulated Concrete Forms)
New Construction No
Schools
High Schools Ashland High
Others
Senior Community No
Tax ID 1-0759967
Security Features Carbon Monoxide Detector(s),Smoke Detector(s)
Acceptable Financing Cash, Conventional
Listing Terms Cash, Conventional
Special Listing Condition Standard
Read Less
Want to know what your home might be worth? Contact us for a FREE valuation!

Our team is ready to help you sell your home for the highest possible price ASAP







