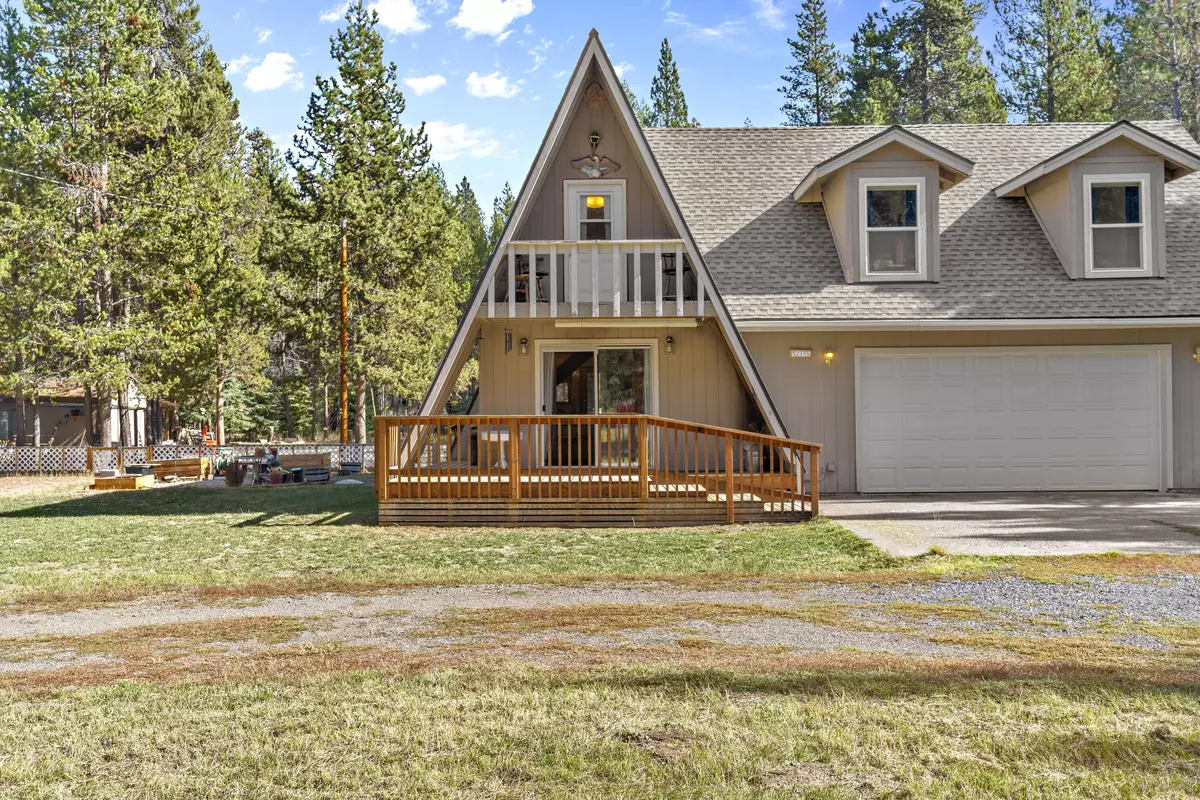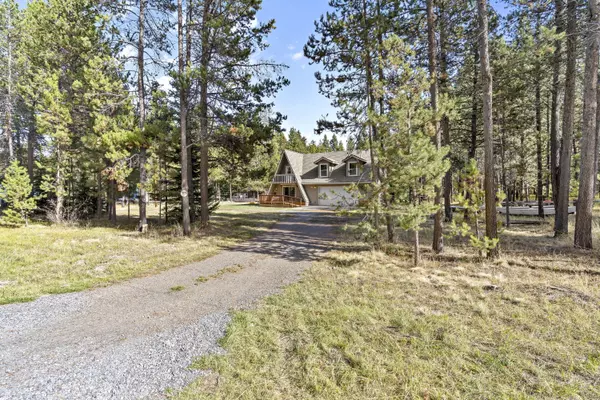$380,000
$385,000
1.3%For more information regarding the value of a property, please contact us for a free consultation.
52358 Allen DR La Pine, OR 97739
1 Bed
2 Baths
1,164 SqFt
Key Details
Sold Price $380,000
Property Type Single Family Home
Sub Type Single Family Residence
Listing Status Sold
Purchase Type For Sale
Square Footage 1,164 sqft
Price per Sqft $326
Subdivision Glenwood Acres
MLS Listing ID 220172856
Sold Date 01/05/24
Style A-Frame
Bedrooms 1
Full Baths 2
Year Built 1983
Annual Tax Amount $1,704
Lot Size 0.730 Acres
Acres 0.73
Lot Dimensions 0.73
Property Sub-Type Single Family Residence
Property Description
Welcome to this cozy A-Frame that has been beautifully updated! Downstairs offers a living room, kitchen and full bathroom that was remodeled with large tile flooring, new tub with handheld spout. The living room has insulated vinyl floors installed in 2019, tongue and groove ceiling with two-stage lights, and pellet stove with a slate landing. Upstairs has vaulted ceilings and space for an office or additional bedroom with a balcony. The spacious primary bedroom has a full bathroom with extra sink in bedroom, walk-in closet, and access to the backyard and epoxy-sealed garage. The spacious lot is lined with trees giving it a private feeling, along with a chicken coop and storage shed in the backyard. The Little Deschutes River is across the street as well as access to trails and all La Pine has to offer!
Location
State OR
County Deschutes
Community Glenwood Acres
Interior
Interior Features Built-in Features, Ceiling Fan(s), Fiberglass Stall Shower, Laminate Counters, Soaking Tub, Vaulted Ceiling(s), Walk-In Closet(s), Wet Bar
Heating Forced Air, Pellet Stove
Cooling None
Fireplaces Type Electric, Living Room
Fireplace Yes
Exterior
Exterior Feature Deck, Patio
Parking Features Attached, Driveway, RV Access/Parking
Garage Spaces 2.0
Roof Type Composition
Total Parking Spaces 2
Garage Yes
Building
Lot Description Fenced, Garden, Landscaped, Level, Native Plants
Entry Level Two
Foundation Slab, Stemwall
Water Private
Architectural Style A-Frame
Structure Type Frame
New Construction No
Schools
High Schools Lapine Sr High
Others
Senior Community No
Tax ID 114379
Security Features Carbon Monoxide Detector(s),Smoke Detector(s)
Acceptable Financing Cash, Conventional, FHA, USDA Loan, VA Loan
Listing Terms Cash, Conventional, FHA, USDA Loan, VA Loan
Special Listing Condition Standard
Read Less
Want to know what your home might be worth? Contact us for a FREE valuation!

Our team is ready to help you sell your home for the highest possible price ASAP






