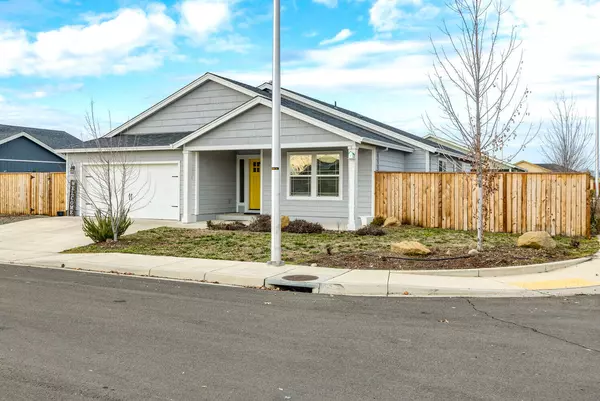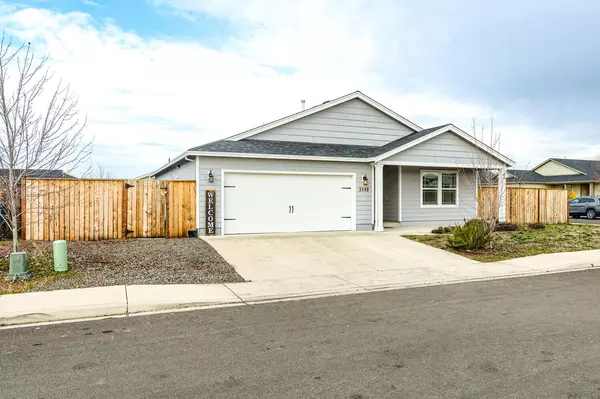$375,000
$375,000
For more information regarding the value of a property, please contact us for a free consultation.
3949 Connor DR White City, OR 97503
3 Beds
2 Baths
1,605 SqFt
Key Details
Sold Price $375,000
Property Type Single Family Home
Sub Type Single Family Residence
Listing Status Sold
Purchase Type For Sale
Square Footage 1,605 sqft
Price per Sqft $233
Subdivision Lisk Estates Phase 2
MLS Listing ID 220174453
Sold Date 01/05/24
Style Ranch
Bedrooms 3
Full Baths 2
Year Built 2017
Annual Tax Amount $3,005
Lot Size 8,276 Sqft
Acres 0.19
Lot Dimensions 0.19
Property Description
Make This Your Home for the Holidays and Beyond! Nestled in a serene neighborhood, close to schools, this charming residence invites you into a warm embrace. The terrific open floor plan places the kitchen at the heart of the home, boasting bright white cabinetry, subway tile backsplash, granite counters and a sizeable walk-in pantry. Seamless flow continues into the dining area and great room, where a vaulted ceiling, gas fireplace, and recessed lighting create a welcoming atmosphere.
The split floor plan offers privacy, with the primary-en-suite situated at the rear of the home. Revel in the luxury of an oversized step-in shower, double vanity, linen closet, and a generously sized walk-in closet. Sitting on a spacious corner lot, the fenced yard beckons with raised garden beds, RV parking, and exceptionally large side yards—ideal for additional RV/toy storage or a gardener's paradise. The covered south-facing patio provides the perfect setting for festive BBQs and summer relaxation
Location
State OR
County Jackson
Community Lisk Estates Phase 2
Direction Ave. H N on Atlantic Ave. Rt on COnnor Dr.
Rooms
Basement None
Interior
Interior Features Breakfast Bar, Ceiling Fan(s), Double Vanity, Granite Counters, Kitchen Island, Open Floorplan, Pantry, Primary Downstairs, Shower/Tub Combo, Vaulted Ceiling(s), Walk-In Closet(s)
Heating Heat Pump
Cooling Heat Pump
Fireplaces Type Gas, Great Room
Fireplace Yes
Window Features Vinyl Frames
Exterior
Exterior Feature Patio
Garage Attached, Driveway, Garage Door Opener, On Street, RV Access/Parking
Garage Spaces 2.0
Roof Type Composition
Total Parking Spaces 2
Garage Yes
Building
Lot Description Corner Lot, Drip System, Fenced, Landscaped, Level, Sprinkler Timer(s), Sprinklers In Front, Sprinklers In Rear
Entry Level One
Foundation Concrete Perimeter
Water Public
Architectural Style Ranch
Structure Type Frame
New Construction No
Schools
High Schools Check With District
Others
Senior Community No
Tax ID 11004193
Security Features Carbon Monoxide Detector(s),Smoke Detector(s)
Acceptable Financing Cash, Conventional, FHA, USDA Loan, VA Loan
Listing Terms Cash, Conventional, FHA, USDA Loan, VA Loan
Special Listing Condition Notice Of Default
Read Less
Want to know what your home might be worth? Contact us for a FREE valuation!

Our team is ready to help you sell your home for the highest possible price ASAP







