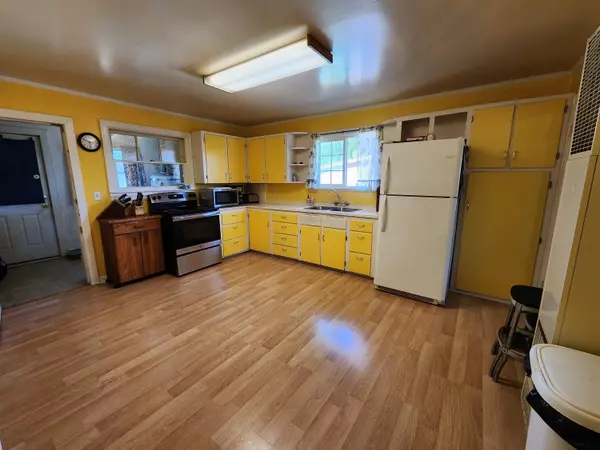$298,000
$298,000
For more information regarding the value of a property, please contact us for a free consultation.
8135 26th ST White City, OR 97503
2 Beds
1 Bath
1,053 SqFt
Key Details
Sold Price $298,000
Property Type Single Family Home
Sub Type Single Family Residence
Listing Status Sold
Purchase Type For Sale
Square Footage 1,053 sqft
Price per Sqft $283
MLS Listing ID 220172902
Sold Date 01/02/24
Style Ranch
Bedrooms 2
Full Baths 1
Year Built 1950
Annual Tax Amount $1,371
Lot Size 7,840 Sqft
Acres 0.18
Lot Dimensions 0.18
Property Description
Adorable home with a price you can't beat! You won't believe all this spacious 2 bedroom, 1 bathroom home has to offer! There is a large kitchen with dining area, laundry room/mud room with washer and dryer and storage off the kitchen, bright and roomy living room, tiled tub/shower, linen closet, large primary bedroom with walk in closet and a make up vanity. So much character, with the crown molding, tall baseboards, and 3 panel doors. The .18 acre lot features a solar gate with remote to a fenced, low maintenance yard, with 2 sheds (a workshop and storage), raised planters with drip system, grapes, a peach, plum and plumcot tree, and lots of parking. A fully fenced grassed front yard with rose bushes and shade trees! Some recent upgrades include new roof, exterior paint, and a 50 gallon water heater. This immaculate home is close to schools, parks and shopping. Come tour your new home today!
Location
State OR
County Jackson
Direction Hwy 62 turn east on Ave G, South on 26th Street - follow to 8135 26th Street on the right
Interior
Interior Features Primary Downstairs, Smart Lighting
Heating Forced Air, Natural Gas
Cooling Wall/Window Unit(s)
Window Features Vinyl Frames
Exterior
Garage Driveway, RV Access/Parking
Roof Type Composition
Garage No
Building
Lot Description Fenced, Garden, Level
Entry Level One
Foundation Block, Pillar/Post/Pier
Water Public
Architectural Style Ranch
Structure Type Frame
New Construction No
Schools
High Schools Eagle Point High
Others
Senior Community No
Tax ID 10988887
Security Features Carbon Monoxide Detector(s),Smoke Detector(s)
Acceptable Financing Cash, Conventional, FHA, VA Loan
Listing Terms Cash, Conventional, FHA, VA Loan
Special Listing Condition Standard
Read Less
Want to know what your home might be worth? Contact us for a FREE valuation!

Our team is ready to help you sell your home for the highest possible price ASAP







