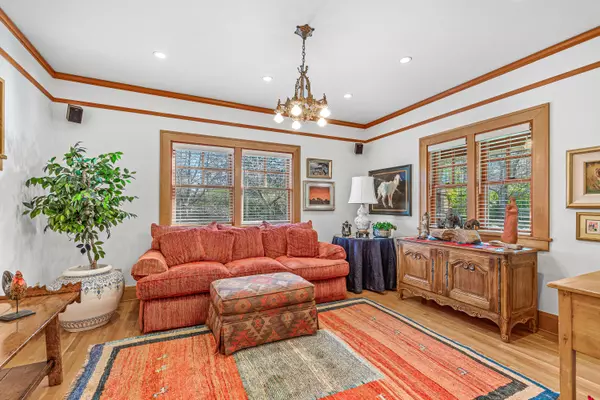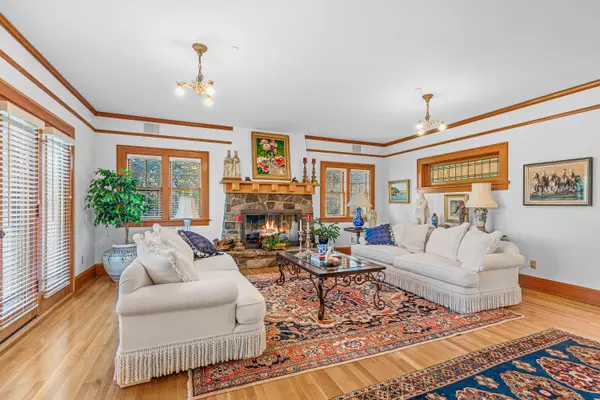$1,300,000
$1,100,000
18.2%For more information regarding the value of a property, please contact us for a free consultation.
1655 Peachey RD Ashland, OR 97520
5 Beds
4 Baths
5,111 SqFt
Key Details
Sold Price $1,300,000
Property Type Single Family Home
Sub Type Single Family Residence
Listing Status Sold
Purchase Type For Sale
Square Footage 5,111 sqft
Price per Sqft $254
MLS Listing ID 220174206
Sold Date 12/29/23
Style Craftsman
Bedrooms 5
Full Baths 4
Year Built 2004
Annual Tax Amount $14,340
Lot Size 0.500 Acres
Acres 0.5
Lot Dimensions 0.5
Property Description
A distinctive craftsman-style residence, meticulously built with a grand front porch. Take in captivating views of Grizzly Peak. The home is adorned with artistic accents: church pew railings, stained glass windows, acorn wood accents and wainscotting throughout. The main dwelling boasts 5 beds and 3 baths and hardwood floors. There is a main level library, formal living room w/ fireplace and a dining room off the kitchen. The gourmet kitchen has stone counters and fir cabinets. The primary suite offers a balcony with panoramic views. It has a high coffered ceiling, heated tile bathroom with a walk-in tub, and 2 headed shower. The finished basement could be an ideal game room along with ample storage. A .5-acre terraced backyard boasts a viewing patio and is made for entertaining. There is TID irrigation. Additional living space above the garage enhances the home's versatility. This property is a harmonious blend of craftmanship and functionality.
Location
State OR
County Jackson
Direction South on Siskiyou Blvd, Right on Hillview, Right on Peachey, Home is on the right.
Rooms
Basement Partial
Interior
Interior Features Breakfast Bar, Double Vanity, Enclosed Toilet(s), In-Law Floorplan, Jetted Tub, Linen Closet, Open Floorplan, Pantry, Shower/Tub Combo, Solid Surface Counters, Tile Counters, Tile Shower, Walk-In Closet(s)
Heating Natural Gas, Wood
Cooling ENERGY STAR Qualified Equipment
Fireplaces Type Living Room, Wood Burning
Fireplace Yes
Window Features Double Pane Windows
Exterior
Exterior Feature Deck, Patio, Spa/Hot Tub
Parking Features Attached Carport, Detached, Workshop in Garage
Garage Spaces 2.0
Roof Type Composition
Total Parking Spaces 2
Garage Yes
Building
Lot Description Drip System, Fenced, Garden, Landscaped, Sprinkler Timer(s), Sprinklers In Front, Sprinklers In Rear
Entry Level Two
Foundation Concrete Perimeter, Slab
Water Public
Architectural Style Craftsman
Structure Type Frame
New Construction No
Schools
High Schools Ashland High
Others
Senior Community No
Tax ID 10101861
Security Features Carbon Monoxide Detector(s),Smoke Detector(s)
Acceptable Financing Cash, Conventional
Listing Terms Cash, Conventional
Special Listing Condition Standard
Read Less
Want to know what your home might be worth? Contact us for a FREE valuation!

Our team is ready to help you sell your home for the highest possible price ASAP







