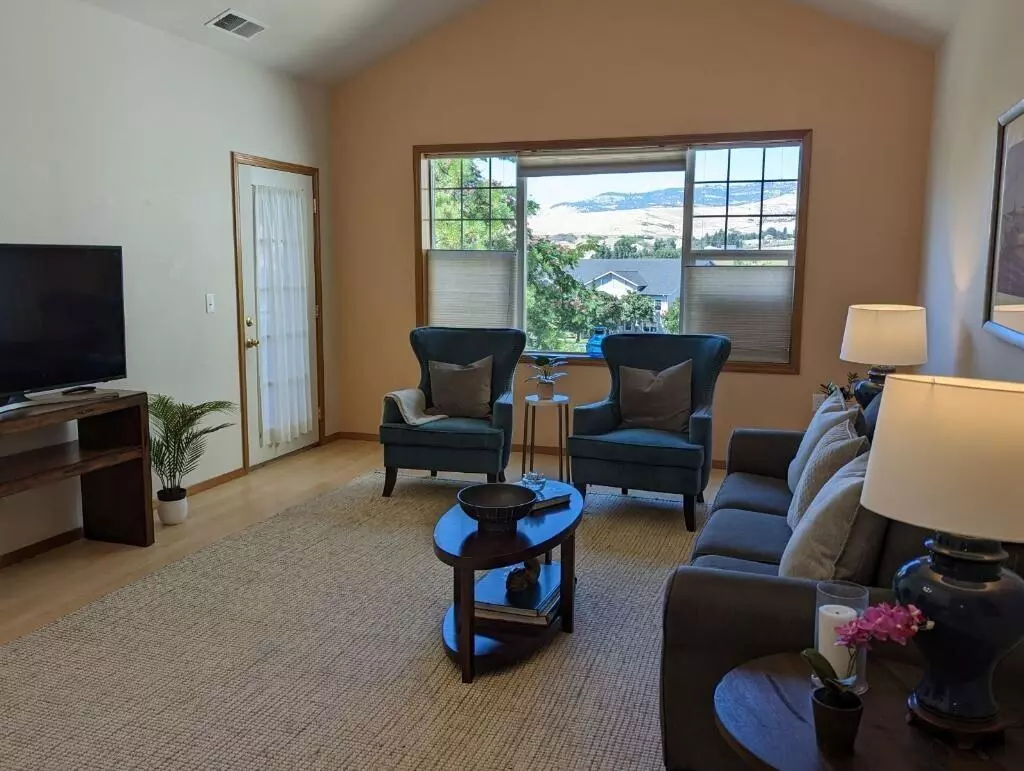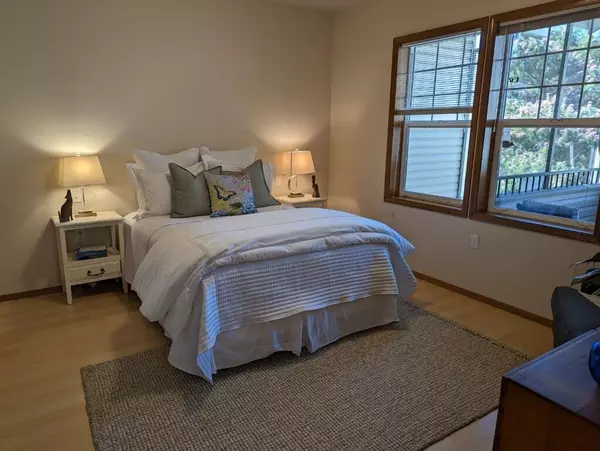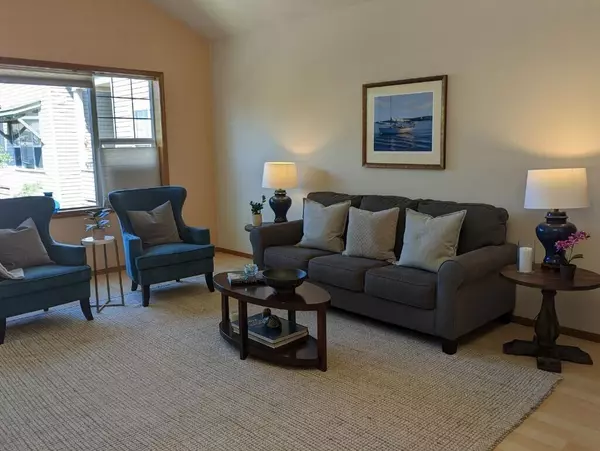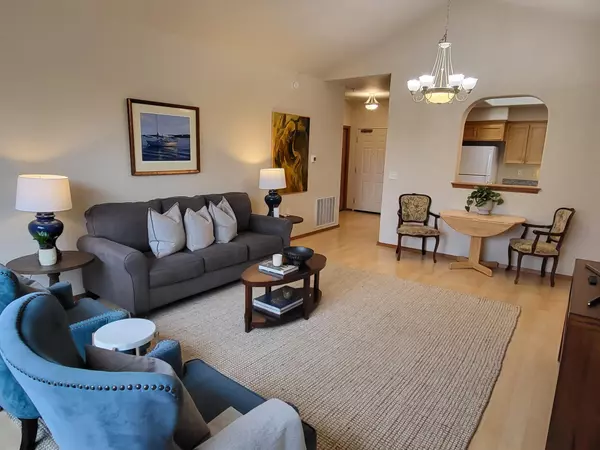$275,000
$285,000
3.5%For more information regarding the value of a property, please contact us for a free consultation.
980 Golden Aspen PL Ashland, OR 97520
2 Beds
2 Baths
1,073 SqFt
Key Details
Sold Price $275,000
Property Type Condo
Sub Type Condominium
Listing Status Sold
Purchase Type For Sale
Square Footage 1,073 sqft
Price per Sqft $256
MLS Listing ID 220163105
Sold Date 12/29/23
Style Contemporary,Craftsman
Bedrooms 2
Full Baths 1
Half Baths 1
HOA Fees $780
Year Built 2001
Annual Tax Amount $4,508
Property Description
Amazing views and wonderful natural light! Enjoy the sunrise and mountain views from this top floor condominium home. Wood laminate floors, skylight in the kitchen with remote controlled sun shade, lots of large windows with top down/bottom up blinds. Kitchen has built in pantry, under cabinet lighting, granite counter tops, raised dishwasher and pass thru to dining area -- views even from the kitchen! Primary bedroom has large walk in closet and bath with low step in shower w/seat. Second bedroom makes a great bedroom/office combination and has a half bath next to it.
Laundry room with stacking washer/dryer and folding table too. Open feel to this lovely condo with easy access to every room with extra large hallways and doorways. Easy access to the clubhouse and community dining room. Assigned parking and storage in the lower level of the building. Must see this one.
Location
State OR
County Jackson
Direction North on N Mountain Avenue then right on Mtn Meadows Drive. Go up hill to clubhouse area and circular drive in front of clubhouse. Access unit through clubhouse and elevator. See shwng instruction
Rooms
Basement None
Interior
Interior Features Built-in Features, Ceiling Fan(s), Fiberglass Stall Shower, Granite Counters, Linen Closet, Open Floorplan, Pantry, Primary Downstairs, Solid Surface Counters, Vaulted Ceiling(s), Walk-In Closet(s), Wired for Data
Heating Electric, Forced Air, Natural Gas
Cooling Central Air, Heat Pump
Window Features Double Pane Windows,Skylight(s),Vinyl Frames
Exterior
Exterior Feature Deck
Parking Features Asphalt, Assigned, Concrete, Detached, Driveway, Gravel, On Street, Shared Driveway, Storage
Community Features Gas Available, Park
Amenities Available Clubhouse, Firewise Certification, Fitness Center, Landscaping, Park, Pool, Restaurant, Trail(s), Trash
Roof Type Composition
Accessibility Accessible Approach with Ramp, Accessible Bedroom, Accessible Closets, Accessible Doors, Accessible Entrance, Accessible Full Bath, Accessible Hallway(s), Accessible Kitchen, Grip-Accessible Features
Garage No
Building
Lot Description Landscaped, Sprinklers In Front
Entry Level One
Foundation Block, Concrete Perimeter
Builder Name Medinger Construction Company
Water Public
Architectural Style Contemporary, Craftsman
Structure Type Block,Concrete,Frame
New Construction No
Schools
High Schools Ashland High
Others
Senior Community Yes
Tax ID 1-0959760
Security Features Carbon Monoxide Detector(s),Fire Sprinkler System,Smoke Detector(s)
Acceptable Financing Cash, Conventional
Listing Terms Cash, Conventional
Special Listing Condition Standard
Read Less
Want to know what your home might be worth? Contact us for a FREE valuation!

Our team is ready to help you sell your home for the highest possible price ASAP







