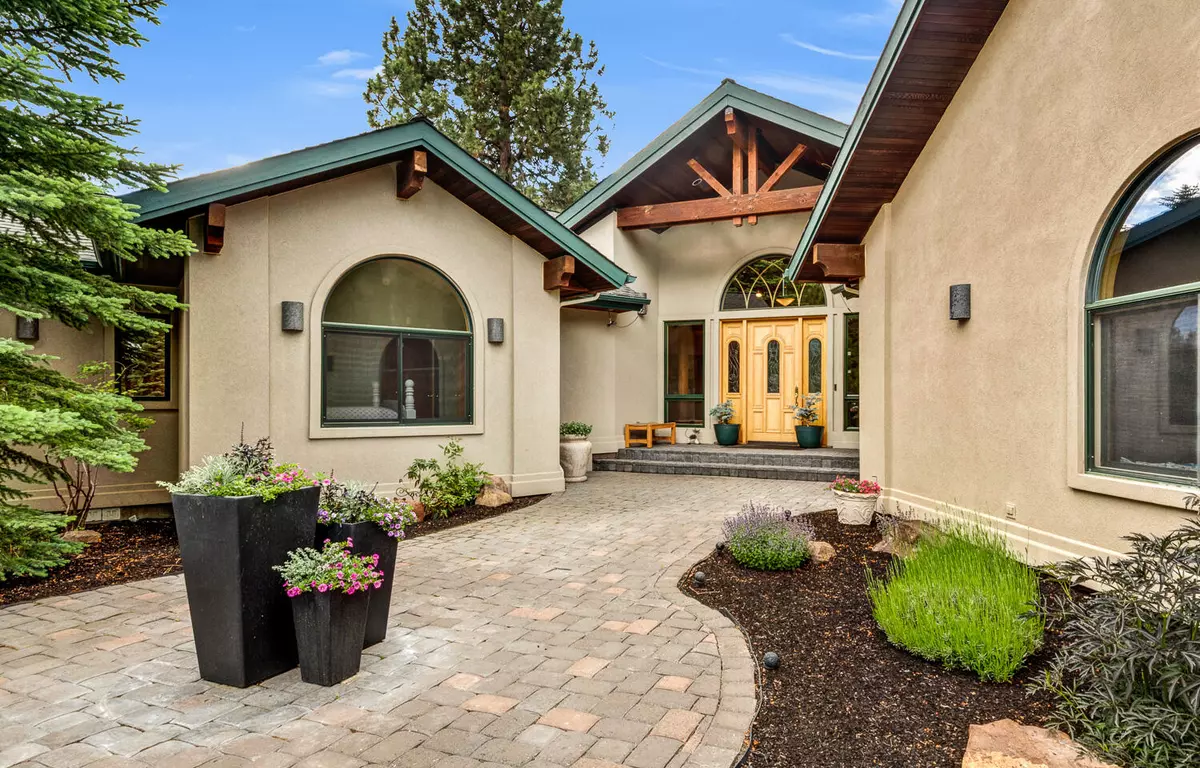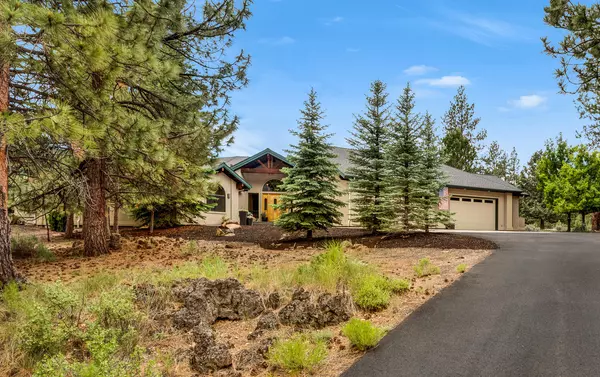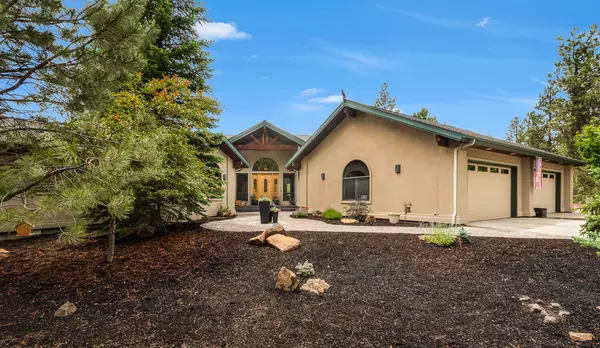$1,250,000
$1,299,000
3.8%For more information regarding the value of a property, please contact us for a free consultation.
60441 Tall Pine AVE Bend, OR 97702
3 Beds
3 Baths
3,238 SqFt
Key Details
Sold Price $1,250,000
Property Type Single Family Home
Sub Type Single Family Residence
Listing Status Sold
Purchase Type For Sale
Square Footage 3,238 sqft
Price per Sqft $386
Subdivision Woodside Ranch
MLS Listing ID 220168028
Sold Date 12/28/23
Style Contemporary,Craftsman,Northwest,Ranch
Bedrooms 3
Full Baths 2
Half Baths 1
Year Built 1999
Annual Tax Amount $8,121
Lot Size 2.380 Acres
Acres 2.38
Lot Dimensions 2.38
Property Description
Seclusion awaits in this gorgeous single-level home built by Steve Berg, Sound Construction. First time listed, the home is a masterpiece of style & elegance with living spaces of unparalleled beauty. Great room features vaulted tongue-and-groove wood ceilings, gas fireplace, built-in cabinets, wet bar, hardwood floors & metal-clad wood windows. Abundant cabinets in the kitchen, large island, premium SS appliances & walk-in pantry accommodate the most particular chef. Owner's suite includes sitting area & gas FP, oasis bathroom with two vanities, heated floors, steam shower & two walk-in closets. In addition to two guest rooms, home offers spa solarium accessible from owner's suite or hall, office with two built-in desks & ample storage, large art studio & laundry room. Two-bay, four-car garage features heated floors, overhead electric heater in workshop bay, tremendous built-in cabinets & separate storage room. Trees & shrubs transition to native vegetation on this 2.38-acre lot.
Location
State OR
County Deschutes
Community Woodside Ranch
Direction From Knott Rd, turn onto Tall Pine Ave.
Rooms
Basement None
Interior
Interior Features Breakfast Bar, Built-in Features, Ceiling Fan(s), Double Vanity, Enclosed Toilet(s), Fiberglass Stall Shower, Granite Counters, Kitchen Island, Laminate Counters, Linen Closet, Pantry, Primary Downstairs, Shower/Tub Combo, Solid Surface Counters, Spa/Hot Tub, Tile Shower, Vaulted Ceiling(s), Walk-In Closet(s), Wet Bar, Wired for Data, Wired for Sound
Heating Forced Air, Natural Gas, Zoned
Cooling Central Air, Heat Pump, Zoned
Fireplaces Type Gas, Living Room, Primary Bedroom
Fireplace Yes
Window Features Double Pane Windows,Low Emissivity Windows,Skylight(s),Wood Frames
Exterior
Exterior Feature Patio
Garage Asphalt, Attached, Concrete, Driveway, Garage Door Opener, Heated Garage, Paver Block, Storage, Workshop in Garage
Garage Spaces 4.0
Community Features Gas Available
Roof Type Composition
Accessibility Grip-Accessible Features
Total Parking Spaces 4
Garage Yes
Building
Lot Description Landscaped, Level, Native Plants, Rock Outcropping, Sloped, Sprinkler Timer(s), Sprinklers In Front, Sprinklers In Rear, Wooded
Entry Level One
Foundation Stemwall
Builder Name Steve Berg - Sound Construction
Water Private
Architectural Style Contemporary, Craftsman, Northwest, Ranch
Structure Type Frame
New Construction No
Schools
High Schools Caldera High
Others
Senior Community No
Tax ID 110174
Security Features Carbon Monoxide Detector(s),Security System Owned,Smoke Detector(s)
Acceptable Financing Cash, Conventional
Listing Terms Cash, Conventional
Special Listing Condition Standard
Read Less
Want to know what your home might be worth? Contact us for a FREE valuation!

Our team is ready to help you sell your home for the highest possible price ASAP







