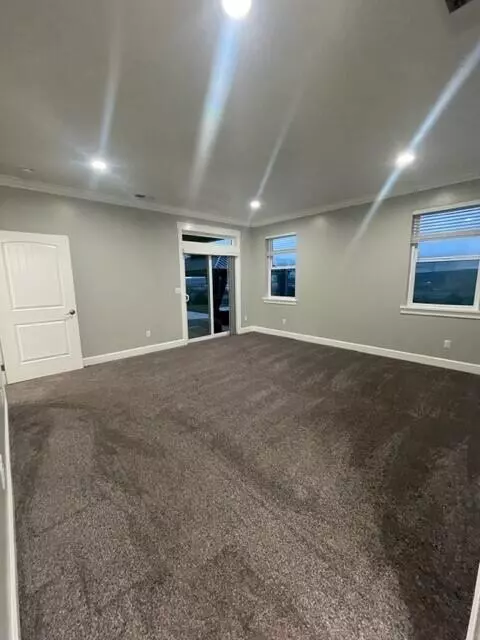$565,000
$565,000
For more information regarding the value of a property, please contact us for a free consultation.
236 Skyridge DR Klamath Falls, OR 97603
4 Beds
2 Baths
2,249 SqFt
Key Details
Sold Price $565,000
Property Type Single Family Home
Sub Type Single Family Residence
Listing Status Sold
Purchase Type For Sale
Square Footage 2,249 sqft
Price per Sqft $251
Subdivision Sky Ridge Estates
MLS Listing ID 220174859
Sold Date 12/28/23
Style Traditional
Bedrooms 4
Full Baths 2
HOA Fees $275
Year Built 2020
Annual Tax Amount $6,764
Lot Size 0.260 Acres
Acres 0.26
Lot Dimensions 0.26
Property Sub-Type Single Family Residence
Property Description
Beautiful 4 bedroom, 2 bath home with 2249 SF in Skyridge Estates. This home was built in 2020 with panoramic view of the basin. Beautiful tile floors in the living area with a natural wood look to them with carpet in 3 bedrooms, crown moldings and granite counter tops. Kitchen is open to great room with windows overlooking the Basin and Lake Ewauna with door going out to the very spacious patio with large sun shade that will stay with the home. Kitchen is set up for entertaining with large center island, nice counter space, tons of cabinets as well as a large pantry. Dining just off the kitchen with great room off the other side making it nice and open. Primary bedroom is spacious with door to the patio, 2 closets, jetted tub, tile shower and dual sinks. Updates in the last year include epoxy coating in garage, some updated landscaping and added drip system in backyard, audio and alarm install, tesla charger. This home shows quality throughout. Views are amazing.
Location
State OR
County Klamath
Community Sky Ridge Estates
Direction North on Homedale, right on Benchwood, left on Sky Ridge, home is on the left.
Rooms
Basement None
Interior
Interior Features Breakfast Bar, Ceiling Fan(s), Double Vanity, Granite Counters, Jetted Tub, Kitchen Island, Linen Closet, Open Floorplan, Pantry, Primary Downstairs, Shower/Tub Combo, Smart Thermostat, Tile Shower, Vaulted Ceiling(s), Walk-In Closet(s)
Heating Forced Air, Natural Gas
Cooling Central Air
Window Features Double Pane Windows,Vinyl Frames
Exterior
Exterior Feature Patio
Parking Features Attached, Concrete, Driveway, Electric Vehicle Charging Station(s), Garage Door Opener
Garage Spaces 2.0
Amenities Available Other
Roof Type Composition
Total Parking Spaces 2
Garage Yes
Building
Lot Description Fenced, Landscaped, Level, Sprinkler Timer(s), Sprinklers In Front, Sprinklers In Rear
Entry Level One
Foundation Concrete Perimeter
Water Public
Architectural Style Traditional
Structure Type Frame
New Construction No
Schools
High Schools Mazama High
Others
Senior Community No
Tax ID 894127
Security Features Carbon Monoxide Detector(s),Security System Owned,Smoke Detector(s)
Acceptable Financing Cash, Conventional, FHA, USDA Loan, VA Loan
Listing Terms Cash, Conventional, FHA, USDA Loan, VA Loan
Special Listing Condition Standard
Read Less
Want to know what your home might be worth? Contact us for a FREE valuation!

Our team is ready to help you sell your home for the highest possible price ASAP






