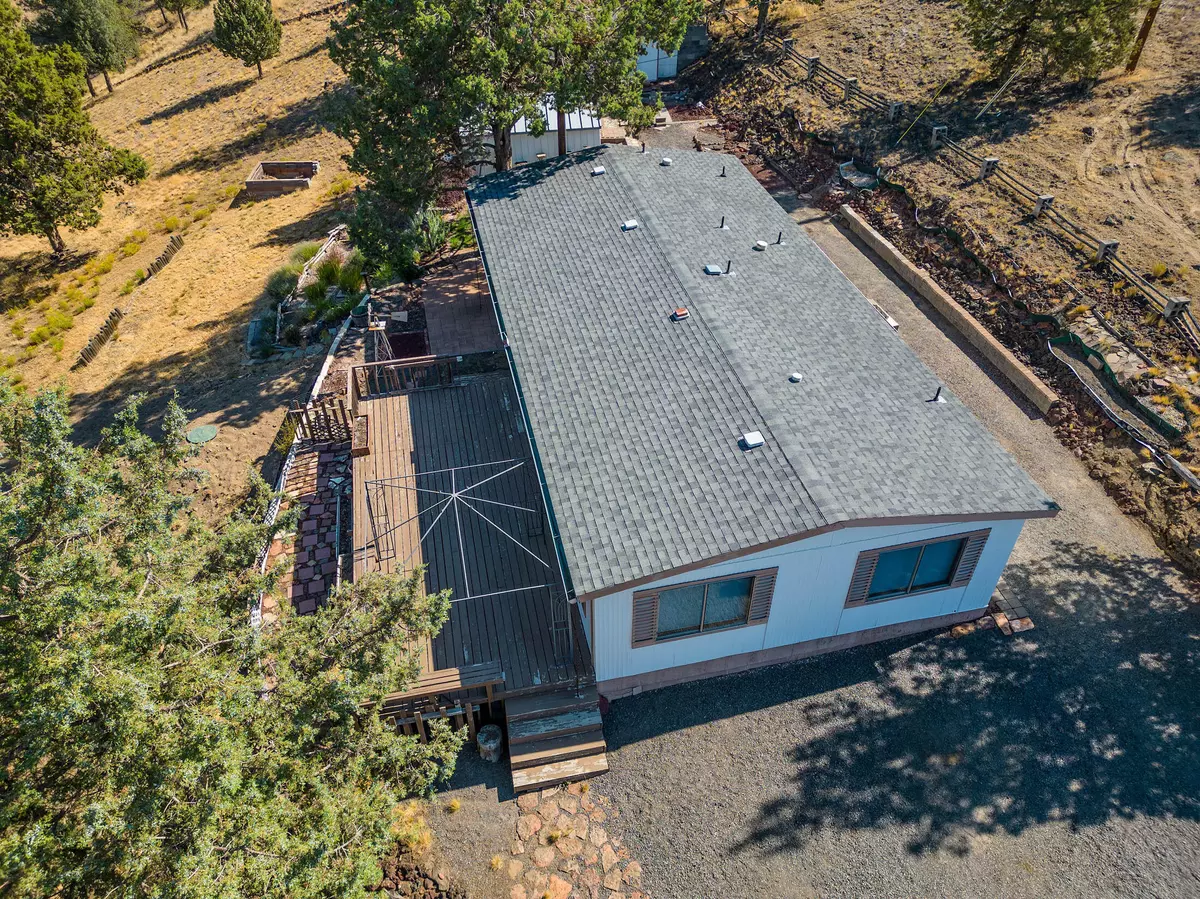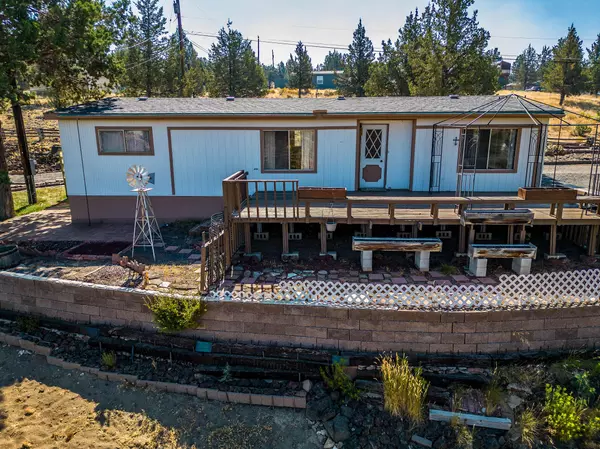$264,900
$264,900
For more information regarding the value of a property, please contact us for a free consultation.
8290 Crescent PL Terrebonne, OR 97760
2 Beds
2 Baths
1,152 SqFt
Key Details
Sold Price $264,900
Property Type Manufactured Home
Sub Type Manufactured On Land
Listing Status Sold
Purchase Type For Sale
Square Footage 1,152 sqft
Price per Sqft $229
Subdivision Crr
MLS Listing ID 220169576
Sold Date 12/26/23
Style Ranch
Bedrooms 2
Full Baths 2
HOA Fees $280
Year Built 1976
Annual Tax Amount $1,334
Lot Size 1.010 Acres
Acres 1.01
Lot Dimensions 1.01
Property Description
Perched at the end of a cul-de-sac, with wonderful Cascade views, this 2 bedroom, 2 bath home has a lot to offer. The front deck is spacious and lends itself to relaxing and enjoying those ''top-of-the-mountain'' panoramic views! In addition, the greenhouse/potting shed will be an asset, when you ''doll-the-place-up'' and fill those flower boxes. The 16'X20' workshop/studio, has a concrete foundation, power and an air conditioner. Another building, built at the back of the shop, will make a great storage building, with cabinets in place! Last, but not least, is the gravel floored, metal building with overhead door, for additional storage. (Could be moved to use for car storage). New Trane furnace & heat pump, in 2019, plus new walk-in shower in primary bedroom. Brand spanking new septic tank! Once you visit, you won't want to leave!
Location
State OR
County Jefferson
Community Crr
Direction Hwy 97, west on Lower Bridge Way, Right on 43rd, left on Chinook, left on Mustang, Right on Shad Rd, Right on Canyon Drive, Right on Crescent Place. Home is at end of Cul-de-sac.
Rooms
Basement None
Interior
Interior Features Laminate Counters, Primary Downstairs
Heating Electric, Forced Air, Heat Pump
Cooling Central Air, Heat Pump
Window Features Aluminum Frames,Double Pane Windows,Storm Window(s)
Exterior
Exterior Feature Deck, Patio
Garage Driveway, Gravel, No Garage, RV Access/Parking, Storage
Community Features Access to Public Lands, Park, Pickleball Court(s), Playground, Sport Court, Tennis Court(s), Trail(s)
Amenities Available Golf Course, Park, Pickleball Court(s), Playground, Pool, Snow Removal, Sport Court, Tennis Court(s), Trail(s)
Roof Type Composition
Garage No
Building
Lot Description Landscaped, Sloped
Entry Level One
Foundation Block, Pillar/Post/Pier
Builder Name Commodore
Water Backflow Domestic, Public, Water Meter
Architectural Style Ranch
Structure Type Manufactured House
New Construction No
Schools
High Schools Redmond High
Others
Senior Community No
Tax ID 6768
Security Features Smoke Detector(s)
Acceptable Financing Cash, Conventional
Listing Terms Cash, Conventional
Special Listing Condition Standard
Read Less
Want to know what your home might be worth? Contact us for a FREE valuation!

Our team is ready to help you sell your home for the highest possible price ASAP







