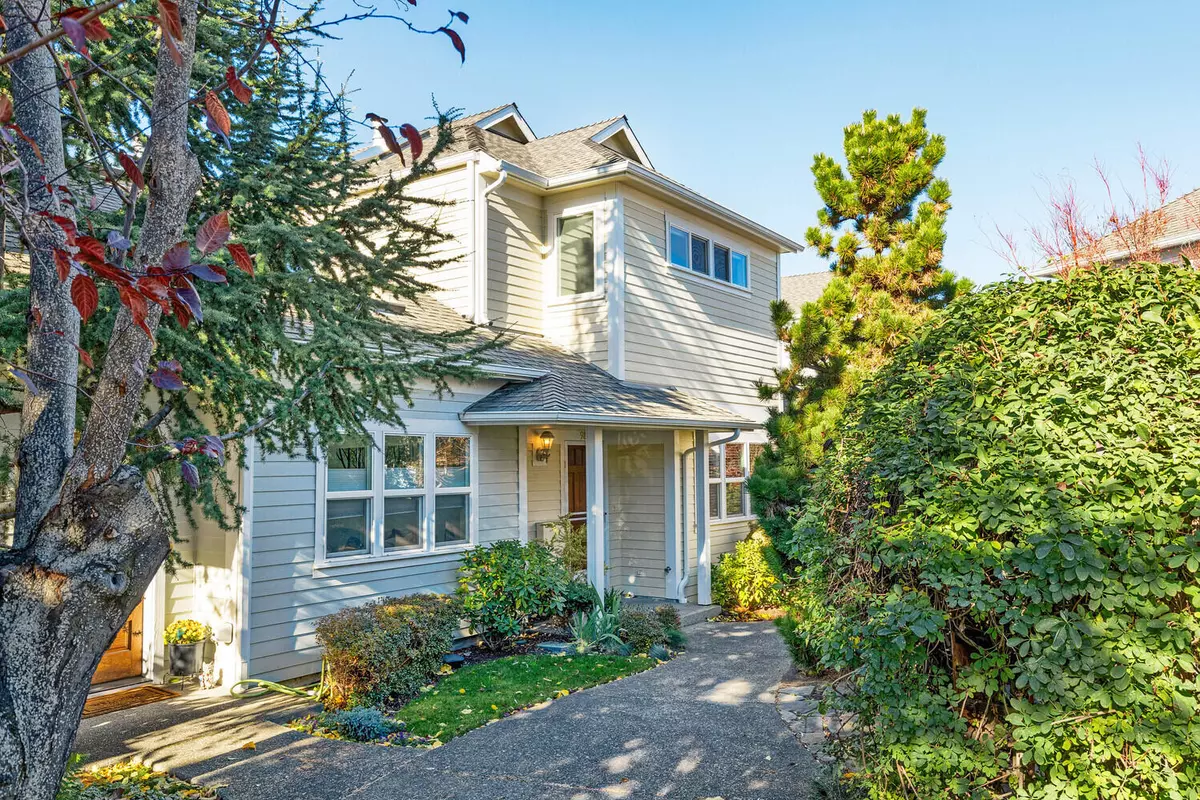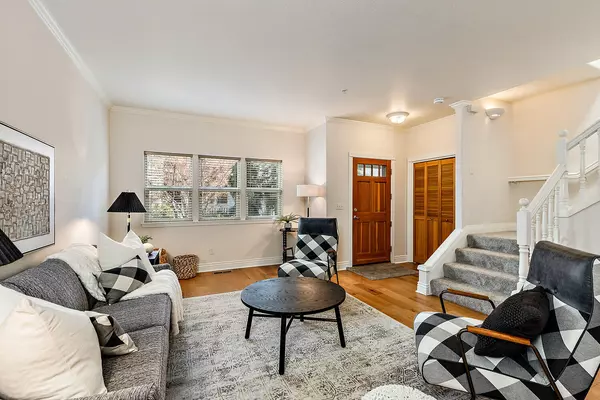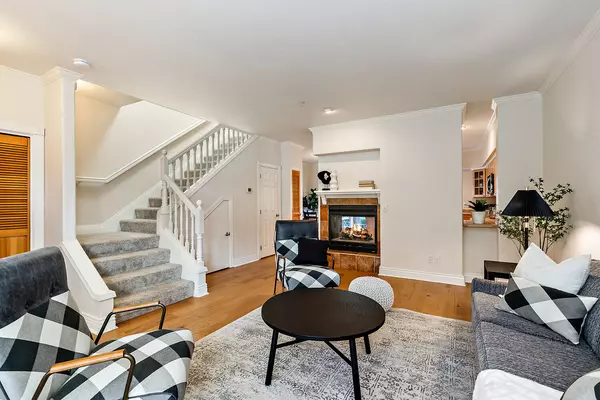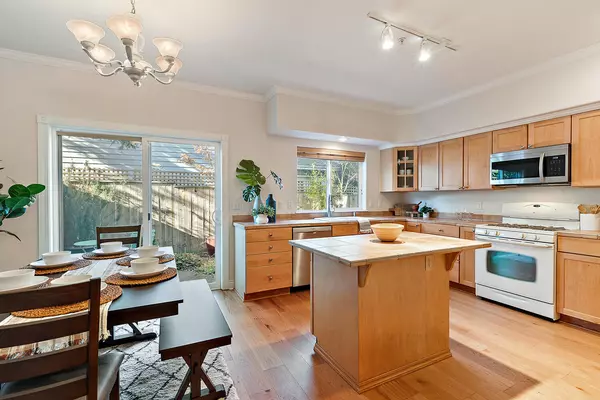$458,000
$450,000
1.8%For more information regarding the value of a property, please contact us for a free consultation.
985 B ST Ashland, OR 97520
2 Beds
3 Baths
1,324 SqFt
Key Details
Sold Price $458,000
Property Type Townhouse
Sub Type Townhouse
Listing Status Sold
Purchase Type For Sale
Square Footage 1,324 sqft
Price per Sqft $345
Subdivision Geneva Park Townhomes Subdivision Phase 1
MLS Listing ID 220174252
Sold Date 12/19/23
Style Traditional
Bedrooms 2
Full Baths 2
Half Baths 1
HOA Fees $299
Year Built 2003
Annual Tax Amount $4,007
Lot Size 1,306 Sqft
Acres 0.03
Lot Dimensions 0.03
Property Description
Nestled in Ashland's Railroad District, discover this hidden gem! A well-cared-for townhome in the charming Geneva Park community, just off B St. With easy access to Railroad Park and the bike path, this home is blocks from all Ashland offers. Boasting over 1300 sq ft, enjoy newer carpet and wood flooring, abundant natural light, a spacious living room, and a two-sided gas fireplace. The kitchen opens to a private back patio and garden, perfect for morning coffee or evening meals. Upstairs, two large bedrooms with vaulted ceilings and ensuite bathrooms await. This unit includes a garage and additional dedicated parking space. Common spaces feature a water feature just outside the front door, an on-site lap pool, and a common area for entertaining. Don't miss this unique opportunity for a turn-key, low-maintenance home—experience the good life in Ashland without relying on your car. Welcome home!
Location
State OR
County Jackson
Community Geneva Park Townhomes Subdivision Phase 1
Direction Turn into long driveway to the right side of 961 B Street. 985 B St is on the left side and just to the left of the fountain.
Interior
Interior Features Ceiling Fan(s), Double Vanity, Kitchen Island, Linen Closet, Pantry, Shower/Tub Combo, Tile Counters, Vaulted Ceiling(s), Wired for Data
Heating Forced Air, Natural Gas
Cooling Central Air
Fireplaces Type Gas, Living Room
Fireplace Yes
Window Features Double Pane Windows,Skylight(s),Vinyl Frames
Exterior
Exterior Feature Patio
Parking Features Asphalt, Assigned, Detached, Driveway, Garage Door Opener, Shared Driveway
Garage Spaces 1.0
Amenities Available Landscaping, Pool, Trash
Roof Type Composition
Total Parking Spaces 1
Garage Yes
Building
Lot Description Fenced, Landscaped, Level
Entry Level Two
Foundation Concrete Perimeter
Water Public
Architectural Style Traditional
Structure Type Frame
New Construction No
Schools
High Schools Ashland High
Others
Senior Community No
Tax ID 10966125
Security Features Carbon Monoxide Detector(s),Smoke Detector(s)
Acceptable Financing Cash, Conventional
Listing Terms Cash, Conventional
Special Listing Condition Standard
Read Less
Want to know what your home might be worth? Contact us for a FREE valuation!

Our team is ready to help you sell your home for the highest possible price ASAP







