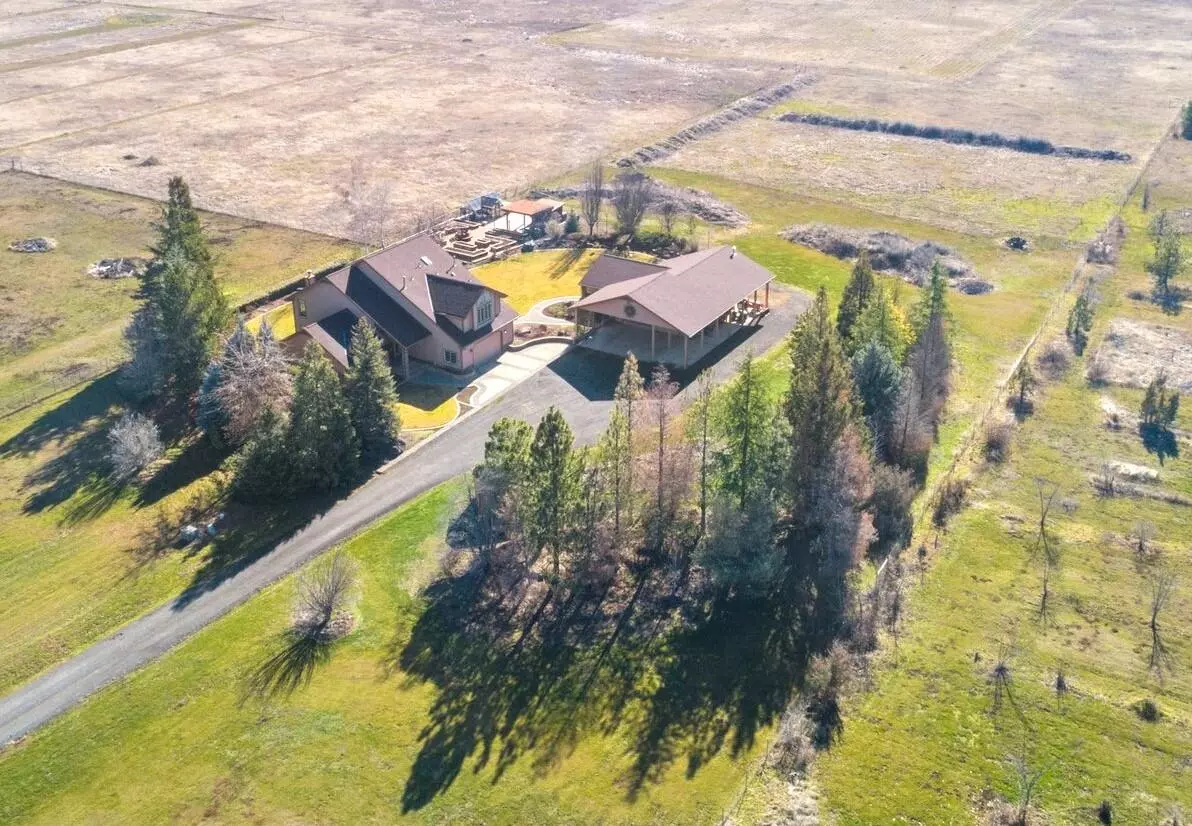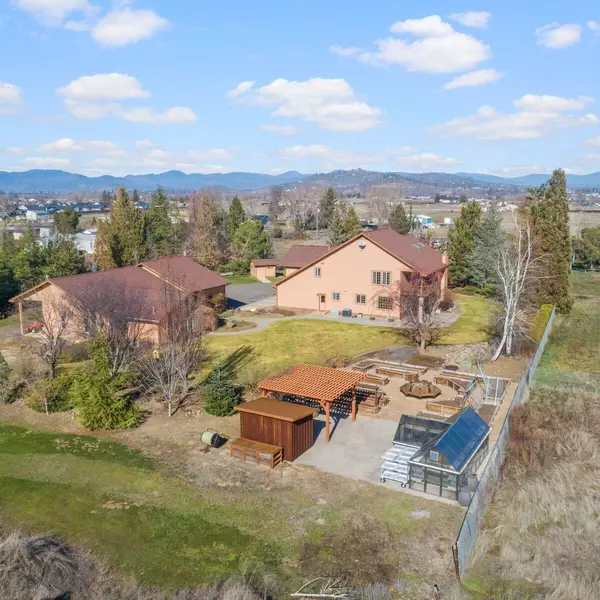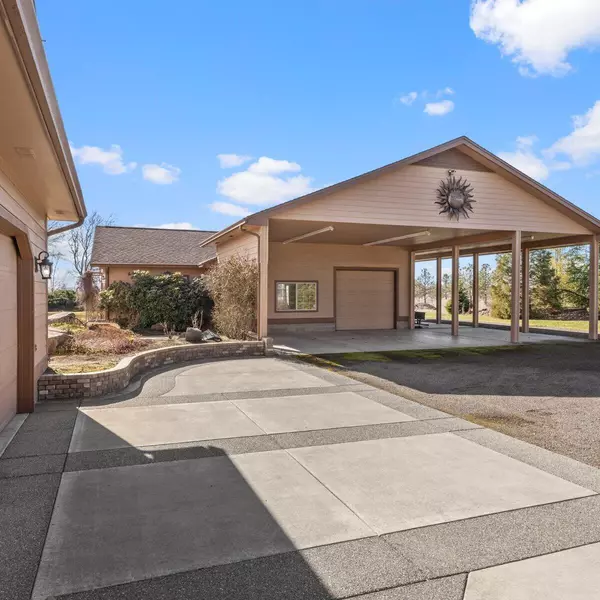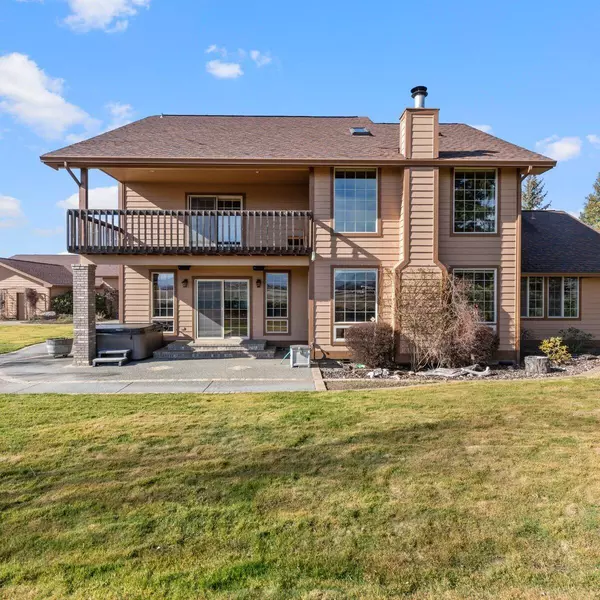$850,000
$899,000
5.5%For more information regarding the value of a property, please contact us for a free consultation.
4166 Avenue H White City, OR 97503
3 Beds
3 Baths
3,717 SqFt
Key Details
Sold Price $850,000
Property Type Single Family Home
Sub Type Single Family Residence
Listing Status Sold
Purchase Type For Sale
Square Footage 3,717 sqft
Price per Sqft $228
Subdivision Agate Subdivision Extension No 4
MLS Listing ID 220160954
Sold Date 12/12/23
Style Craftsman
Bedrooms 3
Full Baths 2
Half Baths 1
Year Built 1992
Annual Tax Amount $4,109
Lot Size 5.000 Acres
Acres 5.0
Lot Dimensions 5.0
Property Sub-Type Single Family Residence
Property Description
This stunning custom built home with a HUGE shop sits on 5 spectacular acres with a park like setting. No expense or detail was left behind when this property was designed. Vaulted ceilings with large windows throughout let in all the natural light to show off the craftsmanship throughout. Amazing garden views from kitchen including granite counters, custom cabinets, large island, commercial grade gas stove, and walk in pantry. Extensive master suite with soaking tub, walk-in closet, amazing views and private deck. Large bonus room with surround sound. Step outside to the large patio to relax in the hot tub or indulge in the garden area with waterfalls, raised flower beds, pond, & fountain. Custom greenhouse perfected with programmable lights, timers, all equipment included. Custom extra large heated shop, with 10' ceilings, office space, 1 bedroom guest quarters with a full bath. Large valuable list of personal property stays for the buyer, John Deere Mower, hot tub, tractor ect!
Location
State OR
County Jackson
Community Agate Subdivision Extension No 4
Interior
Interior Features Bidet, Built-in Features, Ceiling Fan(s), Central Vacuum, Double Vanity, Granite Counters, Jetted Tub, Kitchen Island, Open Floorplan, Pantry, Soaking Tub, Spa/Hot Tub, Vaulted Ceiling(s), Walk-In Closet(s), Wired for Sound
Heating Forced Air, Natural Gas
Cooling Central Air
Fireplaces Type Wood Burning
Fireplace Yes
Window Features Double Pane Windows,Skylight(s),Vinyl Frames
Exterior
Exterior Feature Patio, RV Dump, RV Hookup, Spa/Hot Tub
Parking Features Detached Carport, Garage Door Opener, Gated, Heated Garage, RV Access/Parking, Storage, Workshop in Garage
Garage Spaces 2.0
Roof Type Asphalt
Total Parking Spaces 2
Garage Yes
Building
Lot Description Fenced, Level, Sprinkler Timer(s), Sprinklers In Front, Sprinklers In Rear, Water Feature
Entry Level Two
Foundation Block
Water Well
Architectural Style Craftsman
Structure Type Frame
New Construction No
Schools
High Schools Eagle Point High
Others
Senior Community No
Tax ID 1-0263328
Security Features Carbon Monoxide Detector(s),Security System Leased,Smoke Detector(s)
Acceptable Financing Cash, Conventional, FHA, VA Loan
Listing Terms Cash, Conventional, FHA, VA Loan
Special Listing Condition Standard
Read Less
Want to know what your home might be worth? Contact us for a FREE valuation!

Our team is ready to help you sell your home for the highest possible price ASAP






