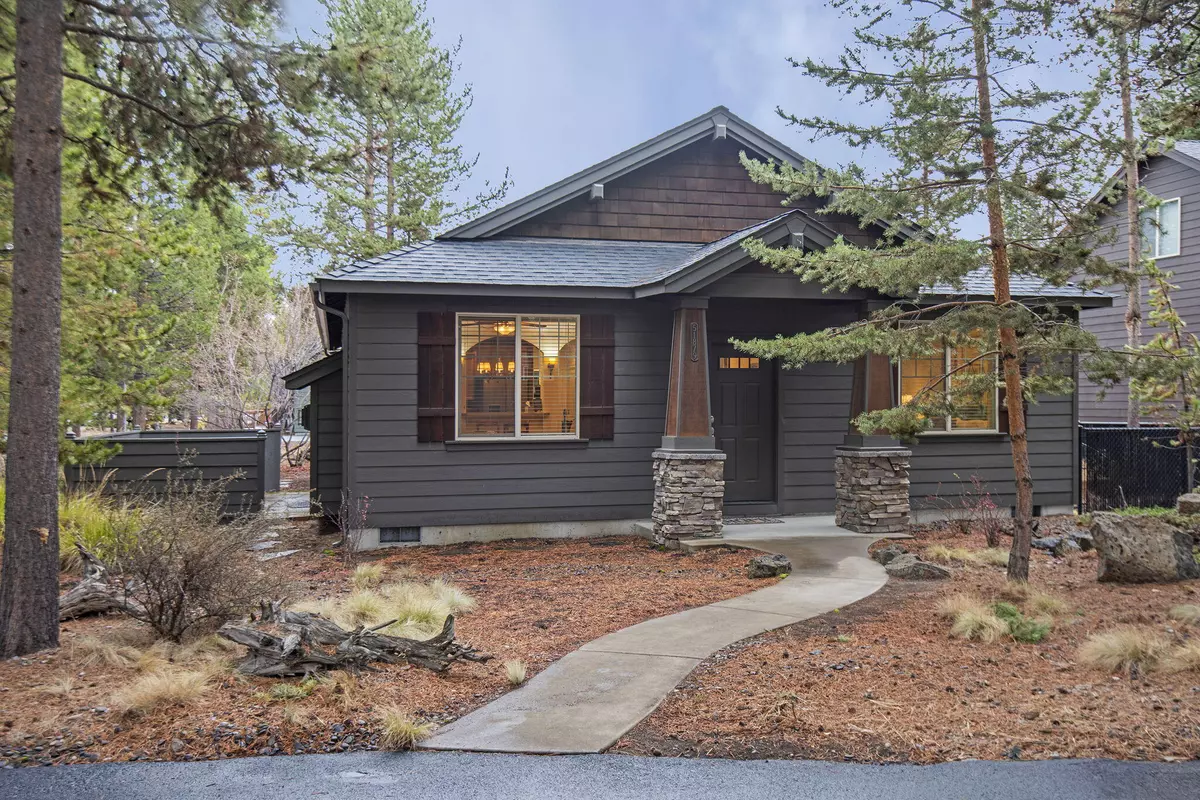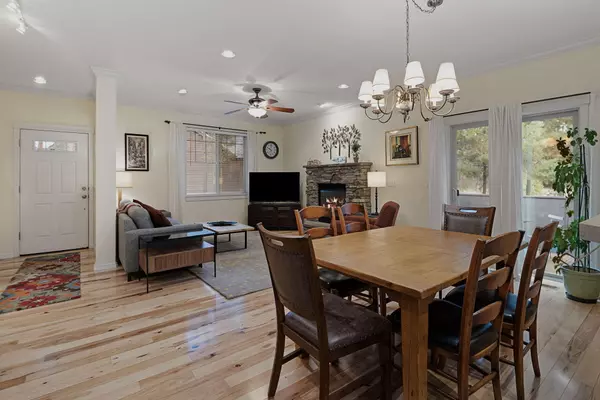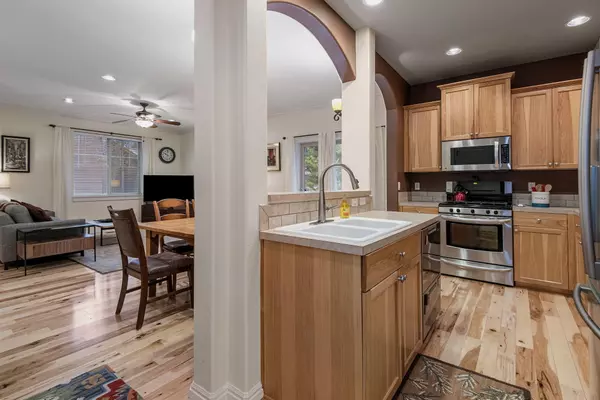$371,000
$359,000
3.3%For more information regarding the value of a property, please contact us for a free consultation.
51879 Hollinshead PL La Pine, OR 97739
3 Beds
2 Baths
1,349 SqFt
Key Details
Sold Price $371,000
Property Type Single Family Home
Sub Type Single Family Residence
Listing Status Sold
Purchase Type For Sale
Square Footage 1,349 sqft
Price per Sqft $275
Subdivision Crescent Creek
MLS Listing ID 220173544
Sold Date 12/15/23
Style Contemporary,Craftsman
Bedrooms 3
Full Baths 2
HOA Fees $63
Year Built 2004
Annual Tax Amount $2,585
Lot Size 6,969 Sqft
Acres 0.16
Lot Dimensions 0.16
Property Description
Embrace the essence of Craftsman-style living in this exquisite 3-bedroom, 2-bath single-level home nestled in sought-after Crescent Creek. Step inside the inviting open layout, showcasing stunning hardwood floors that flow seamlessly to connect spaces. The focal point of the living area is a cozy gas fireplace, elegantly framed by a stone hearth & bench, providing warmth & charm to your gatherings. Open kitchen design, complete w/ SS appliances, incl gas range, & beautifully tiled backsplash adding a touch of sophistication. Notice the artful touches that set this home apart. Arched hall accents, tasteful crown molding & custom lighting create an ambiance both elegant & inviting. The beauty continues outside w/ a landscaped minimal upkeep native garden & private paver patio that's perfect for outdoor entertaining. A generously-sized fenced side yard & dbl car garage enhance overall functionality of the property. This home offers an ideal blend of style, comfort & community living.
Location
State OR
County Deschutes
Community Crescent Creek
Interior
Interior Features Breakfast Bar, Ceiling Fan(s), Linen Closet, Open Floorplan, Primary Downstairs, Walk-In Closet(s)
Heating Forced Air, Natural Gas
Cooling Other
Fireplaces Type Gas, Living Room
Fireplace Yes
Window Features Double Pane Windows,Vinyl Frames
Exterior
Exterior Feature Patio
Parking Features Asphalt, Attached, Garage Door Opener
Garage Spaces 2.0
Community Features Park, Short Term Rentals Not Allowed, Trail(s)
Amenities Available Clubhouse, Fitness Center, Park, Trail(s)
Roof Type Composition
Total Parking Spaces 2
Garage Yes
Building
Lot Description Native Plants
Entry Level One
Foundation Stemwall
Water Public
Architectural Style Contemporary, Craftsman
Structure Type Frame
New Construction No
Schools
High Schools Lapine Sr High
Others
Senior Community No
Tax ID 246395
Security Features Carbon Monoxide Detector(s),Smoke Detector(s)
Acceptable Financing Cash, Conventional
Listing Terms Cash, Conventional
Special Listing Condition Standard
Read Less
Want to know what your home might be worth? Contact us for a FREE valuation!

Our team is ready to help you sell your home for the highest possible price ASAP







