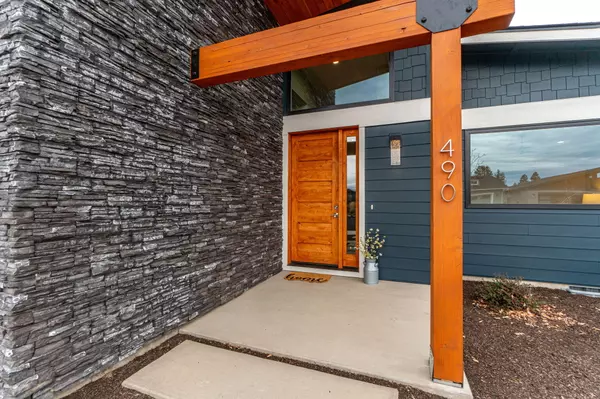$890,000
$975,000
8.7%For more information regarding the value of a property, please contact us for a free consultation.
490 Diamond Peak AVE Sisters, OR 97759
3 Beds
3 Baths
2,140 SqFt
Key Details
Sold Price $890,000
Property Type Single Family Home
Sub Type Single Family Residence
Listing Status Sold
Purchase Type For Sale
Square Footage 2,140 sqft
Price per Sqft $415
Subdivision Grand Peaks
MLS Listing ID 220173238
Sold Date 12/06/23
Style Contemporary,Northwest
Bedrooms 3
Full Baths 3
HOA Fees $101
Year Built 2022
Annual Tax Amount $5,109
Lot Size 8,276 Sqft
Acres 0.19
Lot Dimensions 0.19
Property Description
Be Home for the Holidays! Seller willing to contribute to buy down your loan rate!
This single-level gem boasts 3 bedrooms, 3 bathrooms, and mountain views.
Spacious, open-concept living for entertaining or relaxing. Large windows frame the majestic mountain views. Modern gourmet kitchen with a center island and 2 dishwashers! Three generously sized bedrooms provide comfortable spaces for everyone. 2 bedrooms have attached baths. The primary suite features walk-in closets, a luxurious soaking tub, and a separate shower. Easy-care landscaping and a large deck to relax.
Grand Peaks is a vibrant community offering the perfect blend of comfort, convenience, and natural beauty. Grand Peaks offers a private park with a BBQ area and pickleball court, ideal for staying active and connecting with neighbors.
Located near coffee shops and charming boutiques, this property offers a peaceful retreat with easy access to all your daily needs
Location
State OR
County Deschutes
Community Grand Peaks
Direction GPS works!
Interior
Interior Features Breakfast Bar, Built-in Features, Ceiling Fan(s), Double Vanity, Dual Flush Toilet(s), Enclosed Toilet(s), Kitchen Island, Linen Closet, Open Floorplan, Pantry, Primary Downstairs, Shower/Tub Combo, Soaking Tub, Solid Surface Counters, Stone Counters, Tile Shower, Vaulted Ceiling(s), Walk-In Closet(s)
Heating Electric, ENERGY STAR Qualified Equipment, Heat Pump, Propane, Zoned
Cooling Central Air, ENERGY STAR Qualified Equipment, Heat Pump, Zoned
Fireplaces Type Great Room, Propane
Fireplace Yes
Window Features Double Pane Windows,ENERGY STAR Qualified Windows,Low Emissivity Windows,Vinyl Frames
Exterior
Exterior Feature Courtyard, Deck
Parking Features Alley Access, Asphalt, Attached, Driveway, Garage Door Opener
Garage Spaces 2.0
Community Features Access to Public Lands, Park, Pickleball Court(s)
Amenities Available Landscaping, Park, Pickleball Court(s)
Roof Type Composition
Total Parking Spaces 2
Garage Yes
Building
Lot Description Drip System, Fenced, Landscaped, Level, Sprinkler Timer(s), Xeriscape Landscape
Entry Level One
Foundation Stemwall
Builder Name Toney Construction Company LLC
Water Public
Architectural Style Contemporary, Northwest
Structure Type Frame
New Construction No
Schools
High Schools Sisters High
Others
Senior Community No
Tax ID 276884
Security Features Carbon Monoxide Detector(s),Smoke Detector(s)
Acceptable Financing Cash, Conventional, FHA, VA Loan
Listing Terms Cash, Conventional, FHA, VA Loan
Special Listing Condition Standard
Read Less
Want to know what your home might be worth? Contact us for a FREE valuation!

Our team is ready to help you sell your home for the highest possible price ASAP






