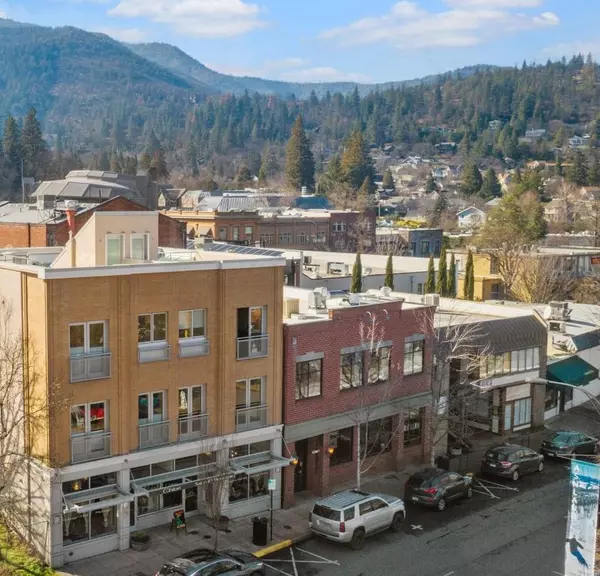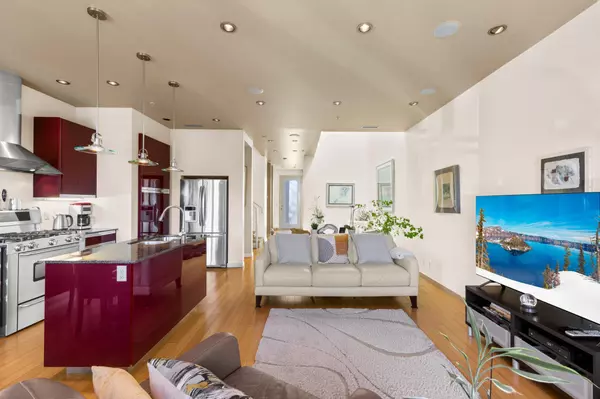$850,000
$850,000
For more information regarding the value of a property, please contact us for a free consultation.
153 Will Dodge WAY Ashland, OR 97520
2 Beds
3 Baths
1,730 SqFt
Key Details
Sold Price $850,000
Property Type Single Family Home
Sub Type Single Family Residence
Listing Status Sold
Purchase Type For Sale
Square Footage 1,730 sqft
Price per Sqft $491
MLS Listing ID 220172007
Sold Date 12/01/23
Style Contemporary
Bedrooms 2
Full Baths 2
Half Baths 1
HOA Fees $351
Year Built 2008
Annual Tax Amount $9,498
Lot Size 871 Sqft
Acres 0.02
Lot Dimensions 0.02
Property Description
Award-Winning ''Best New Building in the Downtown Historic District 2009'', designed by SERA Architects of Portland. The beautiful interior is bathed in natural light from walls of windows featuring majestic mountain views. Gleaming glass, stainless, stone & hardwood create a sophisticated style with smooth lines & functional form. The main living area is open-concept with multiple seating areas. The chef's kitchen with large granite island & dining bar, gas range w/ stainless hood & the dining area, all have spectacular vistas. Separate den or office & half bath complete the main level. Stairway with stainless railings leads to 2 beautiful suites. Primary features luxurious bath, soaking tub, upscale shower & walk-in. Upper-level 500 SF rooftop patio with panoramic vistas, fully plumbed for outdoor kitchen. Additional spacious balcony with afternoon sun & sunset views. Underground parking available - $241 month, paid annually. Zoning allows for hotel status with city/health license.
Location
State OR
County Jackson
Direction First St to Will Dodge Way. The access to the condo is at rear of building where Chloe's Salon is at 150 Lithia Way
Rooms
Basement None
Interior
Interior Features Built-in Features, Granite Counters, Kitchen Island, Soaking Tub, Solid Surface Counters, Stone Counters, Walk-In Closet(s), Wired for Sound
Heating Electric, Forced Air, Heat Pump, Zoned
Cooling Central Air, Heat Pump, Zoned
Window Features Double Pane Windows,ENERGY STAR Qualified Windows,Skylight(s),Wood Frames
Exterior
Exterior Feature Patio
Parking Features Alley Access, Assigned, Concrete, Detached, Garage Door Opener, Gated
Garage Spaces 1.0
Community Features Access to Public Lands, Gas Available, Park, Pickleball Court(s), Playground, Sport Court, Tennis Court(s), Trail(s)
Amenities Available Other
Roof Type Membrane
Porch true
Total Parking Spaces 1
Garage Yes
Building
Lot Description Level, Smart Irrigation
Entry Level Two
Foundation Other
Water Backflow Domestic, Public
Architectural Style Contemporary
Structure Type Brick,Concrete,Double Wall/Staggered Stud,Frame
New Construction No
Schools
High Schools Ashland High
Others
Senior Community No
Tax ID 10987144
Security Features Carbon Monoxide Detector(s),Fire Sprinkler System,Security System Owned,Smoke Detector(s)
Acceptable Financing Cash, Conventional
Listing Terms Cash, Conventional
Special Listing Condition Standard
Read Less
Want to know what your home might be worth? Contact us for a FREE valuation!

Our team is ready to help you sell your home for the highest possible price ASAP







