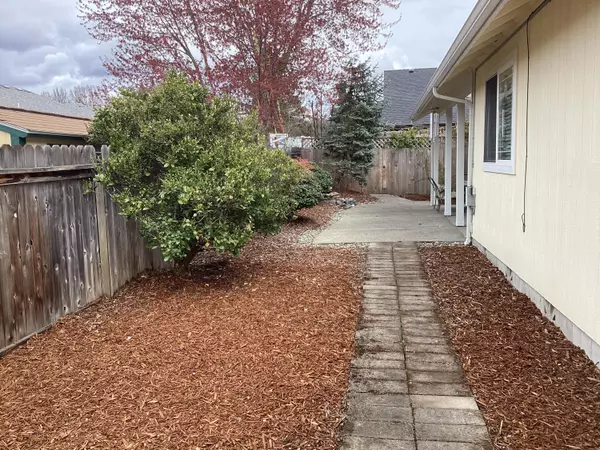$423,000
$419,900
0.7%For more information regarding the value of a property, please contact us for a free consultation.
527 Wagner Meadows DR Grants Pass, OR 97526
4 Beds
4 Baths
2,302 SqFt
Key Details
Sold Price $423,000
Property Type Single Family Home
Sub Type Single Family Residence
Listing Status Sold
Purchase Type For Sale
Square Footage 2,302 sqft
Price per Sqft $183
Subdivision Wagner Meadows Subdivision
MLS Listing ID 220162748
Sold Date 12/01/23
Style Ranch
Bedrooms 4
Full Baths 2
Half Baths 2
Year Built 2002
Annual Tax Amount $3,720
Lot Size 6,969 Sqft
Acres 0.16
Lot Dimensions 0.16
Property Sub-Type Single Family Residence
Property Description
This home has to be seen in order to appreciate the open floor plan and privacy that is with this lovely home. You will appreciate the extras that this home has to offer. Beautiful hardwood floors , vaulted ceilings, central vacuum system, full RV Hook Up. New carpet throughout, tile floors in three bathrooms, awesome Walk-in tile shower, Spacious living room with additional sitting room. The home has a large master two room suite with two closets. Laundry room off of the kitchen with large pantry. All appliances included.
Rear Fencing creates a nice private space with a covered patio.
One of the sellers is a licensed realtor in the state of Oregon.
Location
State OR
County Josephine
Community Wagner Meadows Subdivision
Direction Take Bridge Street West from 7th Street or G street West from 6th in Grants Pass. Turn right on SW Wagner Meadows Dr from Bridge or left onto SW Wagner Meadows from G street
Rooms
Basement None
Interior
Interior Features Breakfast Bar, Ceiling Fan(s), Central Vacuum, Double Vanity, Enclosed Toilet(s), In-Law Floorplan, Linen Closet, Open Floorplan, Pantry, Primary Downstairs, Tile Shower, Vaulted Ceiling(s), Wired for Sound
Heating Forced Air, Heat Pump, Natural Gas
Cooling Central Air
Window Features Double Pane Windows,Vinyl Frames
Exterior
Exterior Feature Patio, RV Hookup
Parking Features Attached, Concrete, Driveway, Garage Door Opener, RV Access/Parking
Garage Spaces 2.0
Roof Type Composition
Accessibility Accessible Bedroom, Accessible Closets, Accessible Doors, Accessible Entrance, Accessible Full Bath, Accessible Kitchen, Grip-Accessible Features
Total Parking Spaces 2
Garage Yes
Building
Lot Description Drip System, Fenced, Landscaped, Level, Sprinkler Timer(s), Sprinklers In Front
Entry Level One
Foundation Block
Water Backflow Domestic, Public
Architectural Style Ranch
Structure Type Frame
New Construction No
Schools
High Schools North Valley High
Others
Senior Community No
Tax ID R340744
Security Features Carbon Monoxide Detector(s),Smoke Detector(s)
Acceptable Financing Cash, Conventional, FHA, USDA Loan, VA Loan
Listing Terms Cash, Conventional, FHA, USDA Loan, VA Loan
Special Listing Condition Standard
Read Less
Want to know what your home might be worth? Contact us for a FREE valuation!

Our team is ready to help you sell your home for the highest possible price ASAP






