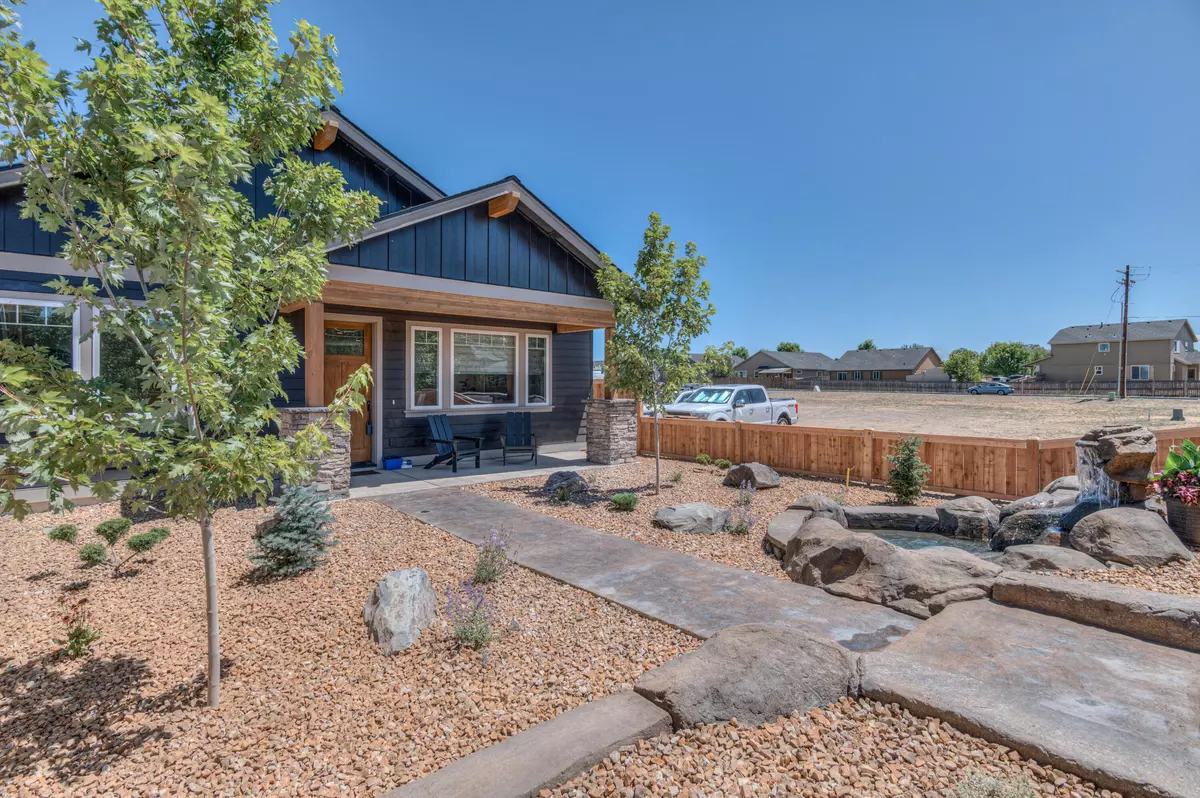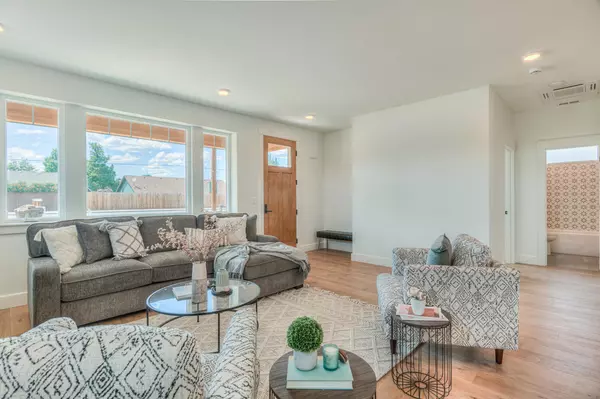$544,900
$544,900
For more information regarding the value of a property, please contact us for a free consultation.
856 19th ST Redmond, OR 97756
3 Beds
2 Baths
1,618 SqFt
Key Details
Sold Price $544,900
Property Type Single Family Home
Sub Type Single Family Residence
Listing Status Sold
Purchase Type For Sale
Square Footage 1,618 sqft
Price per Sqft $336
Subdivision Canyon Rim Village
MLS Listing ID 220167672
Sold Date 11/30/23
Style Craftsman
Bedrooms 3
Full Baths 2
HOA Fees $193
Year Built 2023
Lot Size 5,662 Sqft
Acres 0.13
Lot Dimensions 0.13
Property Description
Seller offering a $20,000 incentive towards closing costs and/or buydown with an accepted offer. Brand new high performance, net zero home in NW Redmond! Built by Solaire Homebuilders and featured on the 2023 Tour of Homes, this 3BD 2BA 1618 SF single level home is equipped with solar panels that offset 100% of its annual energy usage. In addition to the solar panels the home is packed with energy efficient features including: 8'' exterior walls & maximum insulation for extraordinary comfort all year, whole-house Broan Energy Recovery Ventilator for superior indoor air quality, high-efficiency Mitsubishi heat pump heating & cooling system and upgraded Milgard windows for additional comfort. Interior finishes include quartz countertops in the kitchen, laundry and bathrooms, custom cabinetry by Brian's Cabinets, engineered hardwood flooring, and a beautiful electric fireplace. Enjoy the extra spacious 3 car garage complete with an electric vehicle charging circuit.
Location
State OR
County Deschutes
Community Canyon Rim Village
Direction From Highway 97, take SW Glacier Avenue West. Right on SW 23rd Street, Cross NW Antler Ave, where 23rd becomes 19th Street. Turn Right on NW Hemlock immediate left into the alley. Follow signs.
Rooms
Basement None
Interior
Interior Features Central Vacuum, Double Vanity, Kitchen Island, Linen Closet, Open Floorplan, Pantry, Primary Downstairs, Solid Surface Counters, Tile Shower, Walk-In Closet(s), Wired for Data
Heating Ductless, ENERGY STAR Qualified Equipment, Heat Pump, Solar, Zoned
Cooling Ductless, ENERGY STAR Qualified Equipment, Zoned
Fireplaces Type Electric, Living Room
Fireplace Yes
Window Features Double Pane Windows,ENERGY STAR Qualified Windows
Exterior
Exterior Feature Patio
Garage Alley Access, Asphalt, Concrete, Driveway, Garage Door Opener
Garage Spaces 3.0
Amenities Available Other
Roof Type Composition
Total Parking Spaces 3
Garage Yes
Building
Lot Description Fenced, Landscaped, Level, Water Feature
Entry Level One
Foundation Stemwall
Builder Name Solaire Homebuilders
Water Public
Architectural Style Craftsman
Structure Type Double Wall/Staggered Stud,Frame
New Construction Yes
Schools
High Schools Redmond High
Others
Senior Community No
Tax ID 285973
Security Features Carbon Monoxide Detector(s),Smoke Detector(s)
Acceptable Financing Cash, Conventional, FHA, VA Loan
Listing Terms Cash, Conventional, FHA, VA Loan
Special Listing Condition Standard
Read Less
Want to know what your home might be worth? Contact us for a FREE valuation!

Our team is ready to help you sell your home for the highest possible price ASAP







