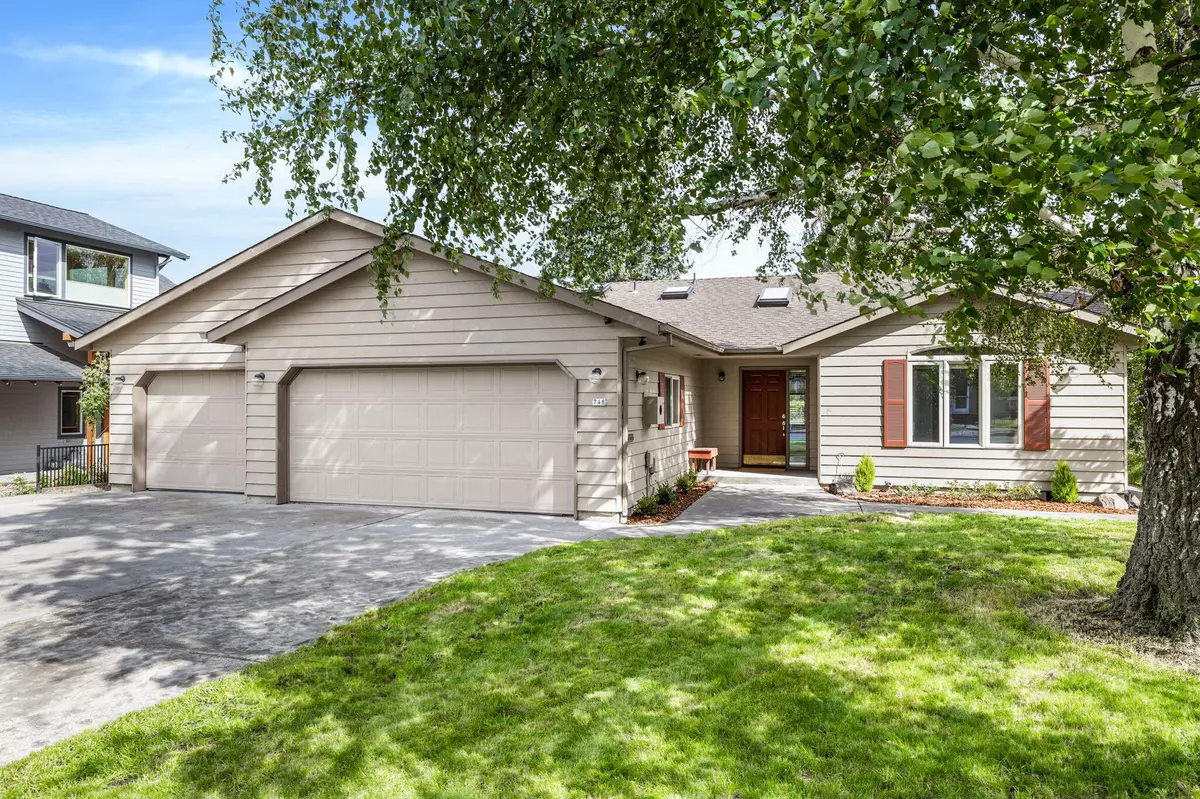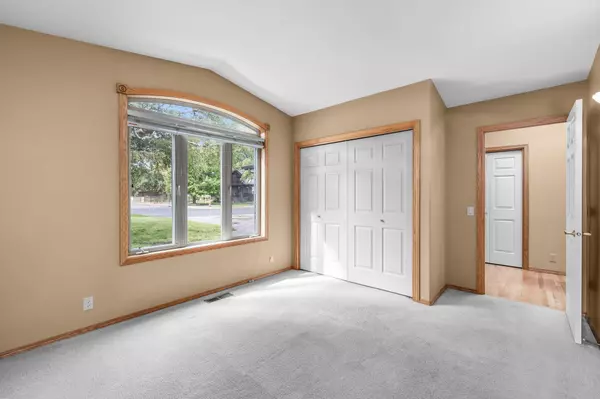$2,200,000
$2,350,000
6.4%For more information regarding the value of a property, please contact us for a free consultation.
748 Harmon BLVD Bend, OR 97703
3 Beds
2 Baths
1,893 SqFt
Key Details
Sold Price $2,200,000
Property Type Single Family Home
Sub Type Single Family Residence
Listing Status Sold
Purchase Type For Sale
Square Footage 1,893 sqft
Price per Sqft $1,162
Subdivision Boulevard
MLS Listing ID 220171570
Sold Date 11/28/23
Style Ranch
Bedrooms 3
Full Baths 2
Year Built 1993
Annual Tax Amount $8,202
Lot Size 8,276 Sqft
Acres 0.19
Lot Dimensions 0.19
Property Description
DREAM LOCATION ON THE DESCHUTES RIVER DOWNTOWN BEND OREGON. This beautiful one level home sits on the river across from Drake Park and close to all the enviable hot spots Bend has to offer. Take in the river views from your deck or step out onto the river from your backyard and go kayaking or SUP along this famous river. Walkable to downtown for numerous 5 star restaurants, breweries and boutique shopping or head the other direction to the Old Mill for a concert at the Hayden Homes Amphitheater. The home has three bedrooms, two bathrooms and a large open kitchen with vaulted ceilings. The sunroom is a great spot for your morning coffee or yoga retreat and trex decking for those summer barbecues. The three car garage has built ins for storage and a large workbench. Call your favorite realtor today before it's too late for this unique opportunity to live on the Deschutes River.
Location
State OR
County Deschutes
Community Boulevard
Rooms
Basement None
Interior
Interior Features Breakfast Bar, Built-in Features, Ceiling Fan(s), Double Vanity, Fiberglass Stall Shower, Granite Counters, Linen Closet, Pantry, Shower/Tub Combo, Vaulted Ceiling(s)
Heating Forced Air
Cooling Heat Pump
Window Features Double Pane Windows,Skylight(s)
Exterior
Exterior Feature Deck
Garage Attached, Garage Door Opener, Workshop in Garage
Garage Spaces 3.0
Waterfront Yes
Waterfront Description Riverfront
Roof Type Composition
Total Parking Spaces 3
Garage Yes
Building
Lot Description Drip System, Fenced, Landscaped, Native Plants, Sprinklers In Front, Sprinklers In Rear
Entry Level One
Foundation Slab
Water Public
Architectural Style Ranch
Structure Type Frame
New Construction No
Schools
High Schools Summit High
Others
Senior Community No
Tax ID 102633
Security Features Carbon Monoxide Detector(s),Smoke Detector(s)
Acceptable Financing Cash, Conventional
Listing Terms Cash, Conventional
Special Listing Condition Standard
Read Less
Want to know what your home might be worth? Contact us for a FREE valuation!

Our team is ready to help you sell your home for the highest possible price ASAP







