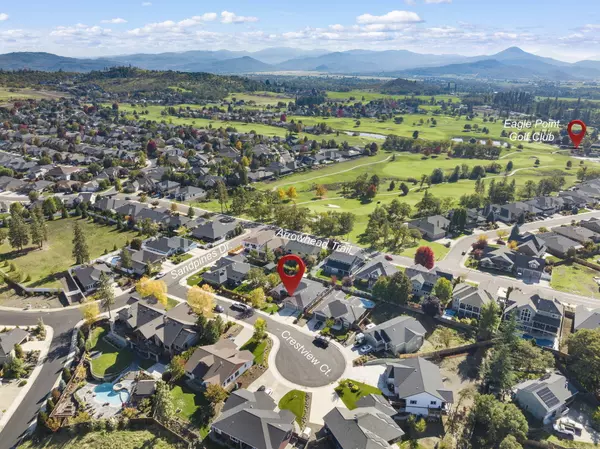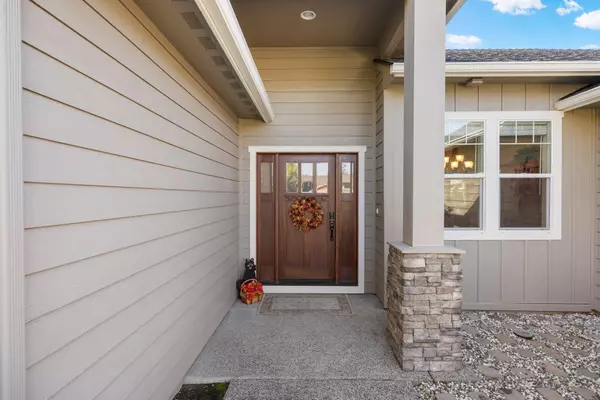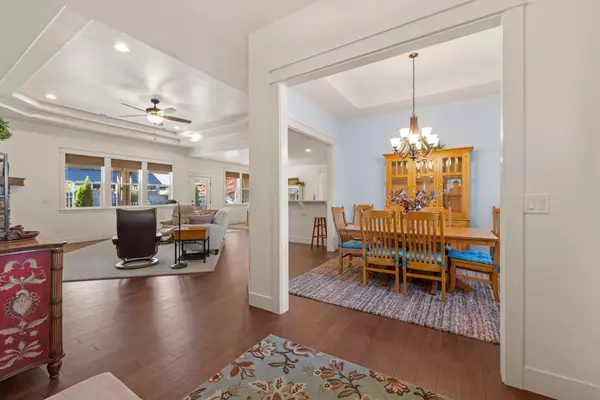$593,000
$595,000
0.3%For more information regarding the value of a property, please contact us for a free consultation.
43 Crestview CT Eagle Point, OR 97524
4 Beds
3 Baths
2,396 SqFt
Key Details
Sold Price $593,000
Property Type Single Family Home
Sub Type Single Family Residence
Listing Status Sold
Purchase Type For Sale
Square Footage 2,396 sqft
Price per Sqft $247
Subdivision Eagle Point Golf Community Phase 14
MLS Listing ID 220172949
Sold Date 11/20/23
Style Contemporary
Bedrooms 4
Full Baths 2
Half Baths 1
Year Built 2015
Annual Tax Amount $5,255
Lot Size 7,840 Sqft
Acres 0.18
Lot Dimensions 0.18
Property Description
You will love this beautifully built, 4-bedroom, single level Craftsman style home on quiet cul-de-sac just one block from Eagle Point Golf Course. The impeccable interior features an open concept design, with very spacious, light-filled main living areas & rich hardwood flooring. Stylish great room with double 10' coffered ceiling & gas fireplace with stone surround. The gourmet kitchen is the heart of the home. A top-tier chef's delight with huge island, oversized dining bar, granite counters, cherry-toned cabinets, walk-in pantry, & upscale Bosch stainless appliances. Beautiful formal dining room off entry. Lovely informal dining area overlooks the rear yard & covered patio. Deluxe primary suite with walk-in & 2 additional wall closets, luxurious bath with jetted tub & dual headed tiled shower. 3 additional bedrooms & total 2.5 baths. Large covered patio with gas for grill. Covered pergola with water & electricity for a hot tub/spa. 3-car garage. 8' x10' Tuff shed. No HOA fees
Location
State OR
County Jackson
Community Eagle Point Golf Community Phase 14
Direction Alta Vista to left on Robert Trent Jones to left on Arrowhead Trail to right on Sandpines Dr. to left on Crestview Court.
Rooms
Basement None
Interior
Interior Features Breakfast Bar, Ceiling Fan(s), Double Vanity, Enclosed Toilet(s), Granite Counters, Jetted Tub, Kitchen Island, Linen Closet, Open Floorplan, Pantry, Primary Downstairs, Shower/Tub Combo, Smart Thermostat, Walk-In Closet(s)
Heating Forced Air, Natural Gas
Cooling Central Air
Fireplaces Type Gas, Great Room
Fireplace Yes
Window Features Double Pane Windows,Vinyl Frames
Exterior
Exterior Feature Patio
Garage Attached, Garage Door Opener, Workshop in Garage
Garage Spaces 3.0
Roof Type Composition
Total Parking Spaces 3
Garage Yes
Building
Lot Description Fenced, Landscaped, Level, Sprinkler Timer(s), Sprinklers In Front, Sprinklers In Rear
Entry Level One
Foundation Concrete Perimeter
Builder Name Preferred Homes LLC
Water Public
Architectural Style Contemporary
Structure Type Frame
New Construction No
Schools
High Schools Eagle Point High
Others
Senior Community No
Tax ID 10998574
Security Features Carbon Monoxide Detector(s),Smoke Detector(s)
Acceptable Financing Cash, Conventional, FHA, Owner Will Carry, VA Loan
Listing Terms Cash, Conventional, FHA, Owner Will Carry, VA Loan
Special Listing Condition Standard
Read Less
Want to know what your home might be worth? Contact us for a FREE valuation!

Our team is ready to help you sell your home for the highest possible price ASAP







