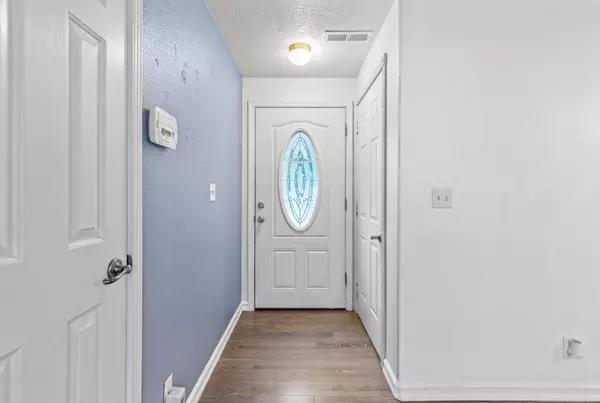$330,000
$319,900
3.2%For more information regarding the value of a property, please contact us for a free consultation.
8011 Thunderhead AVE White City, OR 97503
3 Beds
1 Bath
1,120 SqFt
Key Details
Sold Price $330,000
Property Type Single Family Home
Sub Type Single Family Residence
Listing Status Sold
Purchase Type For Sale
Square Footage 1,120 sqft
Price per Sqft $294
MLS Listing ID 220172807
Sold Date 11/20/23
Style Traditional
Bedrooms 3
Full Baths 1
Year Built 1999
Annual Tax Amount $2,096
Lot Size 6,098 Sqft
Acres 0.14
Lot Dimensions 0.14
Property Description
Are you a first-time home buyer or investor? Look no further! This move-in ready home features a completely remodeled kitchen with new custom cabinets, granite countertops, and new appliances. Recent updates include a new fence around the property, an HVAC unit, gas furnace, gas water heater, and exterior paint. There is paved RV parking with a 50-amp hookup ready for your trailer and toys. The backyard offers a covered patio, a concrete pad wired and ready for a hot tub, and a Koi fish water feature. This home is waiting and ready for its new owner! Schedule a showing today before it's too late!
Location
State OR
County Jackson
Direction From Crater Lake Hwy turn right onto Avenue G, right onto 25th St., turn left onto Thunderhead Ave and home is on the right.
Interior
Interior Features Ceiling Fan(s), Granite Counters, Pantry, Shower/Tub Combo, Tile Shower
Heating Forced Air, Natural Gas
Cooling Central Air
Window Features Double Pane Windows
Exterior
Exterior Feature Patio, RV Hookup
Garage Attached, Driveway, Garage Door Opener, Gated, RV Access/Parking
Garage Spaces 2.0
Roof Type Composition
Total Parking Spaces 2
Garage Yes
Building
Lot Description Fenced, Level, Sprinklers In Front
Entry Level One
Foundation Concrete Perimeter
Water Public
Architectural Style Traditional
Structure Type Frame
New Construction No
Schools
High Schools Eagle Point High
Others
Senior Community No
Tax ID 10925551
Security Features Carbon Monoxide Detector(s),Smoke Detector(s)
Acceptable Financing Cash, Conventional, FHA, USDA Loan, VA Loan
Listing Terms Cash, Conventional, FHA, USDA Loan, VA Loan
Special Listing Condition Standard
Read Less
Want to know what your home might be worth? Contact us for a FREE valuation!

Our team is ready to help you sell your home for the highest possible price ASAP







