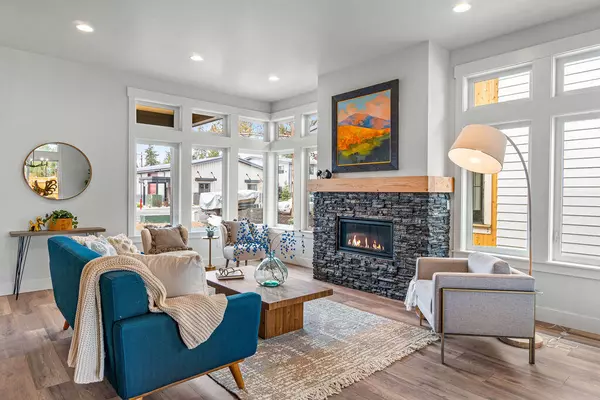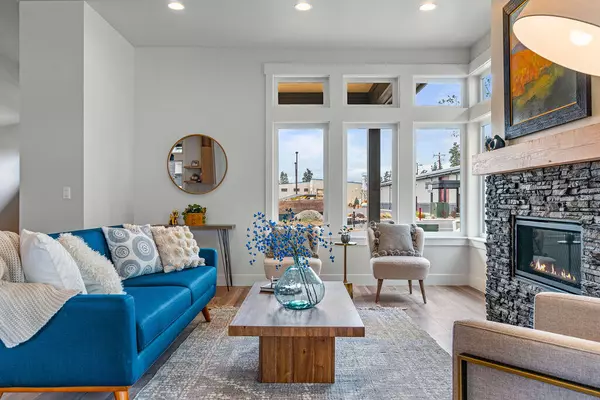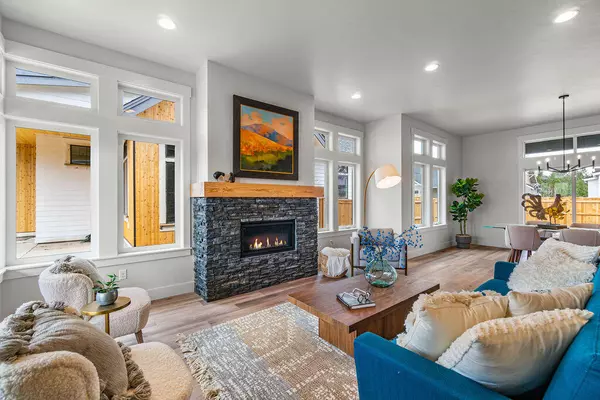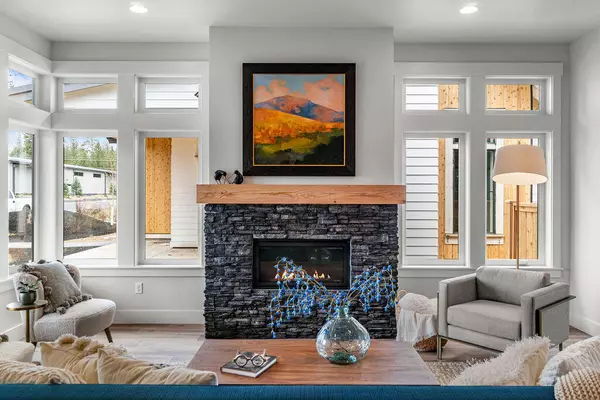$805,000
$825,000
2.4%For more information regarding the value of a property, please contact us for a free consultation.
262 Lundgren Mill DR Sisters, OR 97759
3 Beds
2 Baths
1,738 SqFt
Key Details
Sold Price $805,000
Property Type Single Family Home
Sub Type Single Family Residence
Listing Status Sold
Purchase Type For Sale
Square Footage 1,738 sqft
Price per Sqft $463
Subdivision Clearpine
MLS Listing ID 220163477
Sold Date 11/17/23
Style Ranch
Bedrooms 3
Full Baths 2
HOA Fees $55
Year Built 2023
Annual Tax Amount $1,146
Lot Size 5,662 Sqft
Acres 0.13
Lot Dimensions 0.13
Property Sub-Type Single Family Residence
Property Description
$20,000 September Savings Special! Curtis Homes to credit Buyer up to $20,000 for Buyer's closing costs, rate buy-down. Ask us how our preferred lender can provide even more savings. Welcome to Clearpine, and welcome to this fabulous brand new Curtis Home. This single level beauty features an open greatroom floorplan with a cozy fireplace , a gorgeous kitchen with custom cabinets, soft close drawers, large island, quartz countertops, complete stainless steel appliance package including refrigerator, range and range hood, a pantry, a beautiful primary bedroom and primary bath featuring duel vanity and a spacious walk-in closet. Three bedrooms in all, along with a dedicated office, and a large fenced backyard makes this such an attractive choice for your new home. Located in the lovey Sisters community of Clearpine, you will absolutely fall in love with this new Curtis Home!
Location
State OR
County Deschutes
Community Clearpine
Rooms
Basement None
Interior
Interior Features Double Vanity, Kitchen Island, Open Floorplan, Pantry, Primary Downstairs, Solid Surface Counters, Tile Shower, Walk-In Closet(s), Wired for Data
Heating Forced Air
Cooling Central Air
Fireplaces Type Great Room, Propane
Fireplace Yes
Window Features Double Pane Windows
Exterior
Exterior Feature Patio
Parking Features Alley Access, Attached, Driveway, Garage Door Opener
Garage Spaces 2.0
Community Features Park, Playground, Short Term Rentals Not Allowed
Amenities Available Park, Playground, Snow Removal
Roof Type Composition
Total Parking Spaces 2
Garage Yes
Building
Lot Description Fenced, Level, Sprinklers In Front
Entry Level One
Foundation Stemwall
Builder Name Curtis Homes, LLC
Water Public
Architectural Style Ranch
Structure Type Frame
New Construction Yes
Schools
High Schools Sisters High
Others
Senior Community No
Tax ID 283275
Security Features Carbon Monoxide Detector(s),Smoke Detector(s)
Acceptable Financing Cash, Conventional
Listing Terms Cash, Conventional
Special Listing Condition Standard
Read Less
Want to know what your home might be worth? Contact us for a FREE valuation!

Our team is ready to help you sell your home for the highest possible price ASAP






