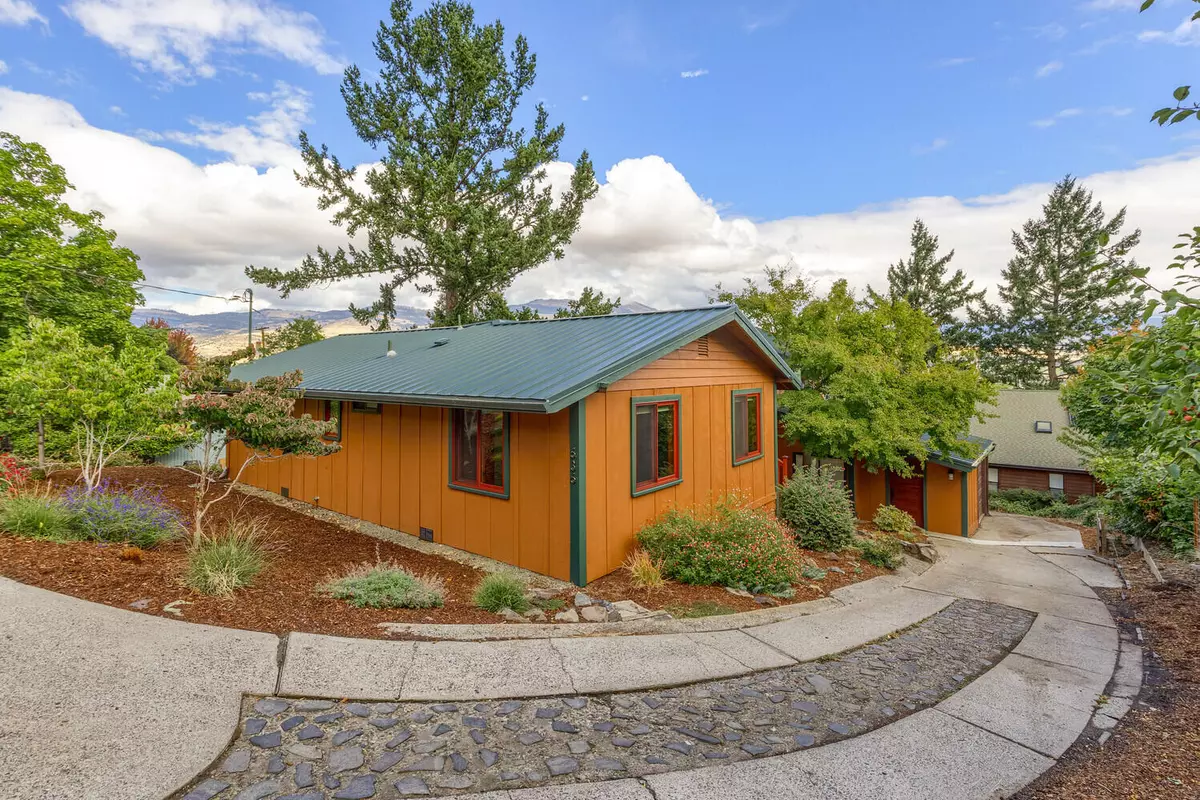$685,000
$695,000
1.4%For more information regarding the value of a property, please contact us for a free consultation.
636 Walnut ST Ashland, OR 97520
3 Beds
3 Baths
2,518 SqFt
Key Details
Sold Price $685,000
Property Type Single Family Home
Sub Type Single Family Residence
Listing Status Sold
Purchase Type For Sale
Square Footage 2,518 sqft
Price per Sqft $272
Subdivision High Rise Subdivision
MLS Listing ID 220171985
Sold Date 11/17/23
Style Other
Bedrooms 3
Full Baths 2
Half Baths 1
Year Built 1977
Annual Tax Amount $6,451
Lot Size 8,276 Sqft
Acres 0.19
Lot Dimensions 0.19
Property Description
Tastefully updated home with a desirable location in beautiful Ashland, Oregon. Set within the hills above the hospital, overlooking the valley and mountains afar. Three bedrooms (+), two and half baths w/approx. 2500 SF. Wonderful kitchen for the chef in the house, stainless steel appliances, granite countertops, cherry cabinetry and lots of storage for both, dry goods, as well as refrigeration. There's an eating bar, and dining area w/ built-ins. Stunning living room w/ floor to vaulted ceiling rock fireplace. A picture window on one side and the slider going out to the spacious view facing deck on the other. Main level primary suite w/ dual vanities, tiled shower and walk-in closet. There's engineered wood floors throughout most of the main level. Downstairs has an office and large versatile room w/half bath, the laundry and lots of storage space. There's an attached small quasi garage/ workshop, and .19 of an acre lot with potential. This is a great house and should not be missed!
Location
State OR
County Jackson
Community High Rise Subdivision
Direction North Main to Wimer, right on Walnut.
Rooms
Basement Finished
Interior
Interior Features Ceiling Fan(s), Double Vanity, Granite Counters, Linen Closet, Open Floorplan, Smart Lighting, Smart Thermostat, Solid Surface Counters, Stone Counters, Tile Counters, Tile Shower, Vaulted Ceiling(s), Walk-In Closet(s)
Heating Forced Air, Natural Gas, Radiant
Cooling Central Air
Fireplaces Type Living Room, Wood Burning
Fireplace Yes
Window Features Double Pane Windows,Wood Frames
Exterior
Exterior Feature Deck
Parking Features Driveway, No Garage, On Street, Workshop in Garage
Roof Type Metal
Garage No
Building
Lot Description Sloped
Entry Level Two
Foundation Concrete Perimeter
Water Public
Architectural Style Other
Structure Type Frame
New Construction No
Schools
High Schools Ashland High
Others
Senior Community No
Tax ID 10053033
Security Features Carbon Monoxide Detector(s),Security System Owned,Smoke Detector(s)
Acceptable Financing Cash, Conventional, VA Loan
Listing Terms Cash, Conventional, VA Loan
Special Listing Condition Standard
Read Less
Want to know what your home might be worth? Contact us for a FREE valuation!

Our team is ready to help you sell your home for the highest possible price ASAP







