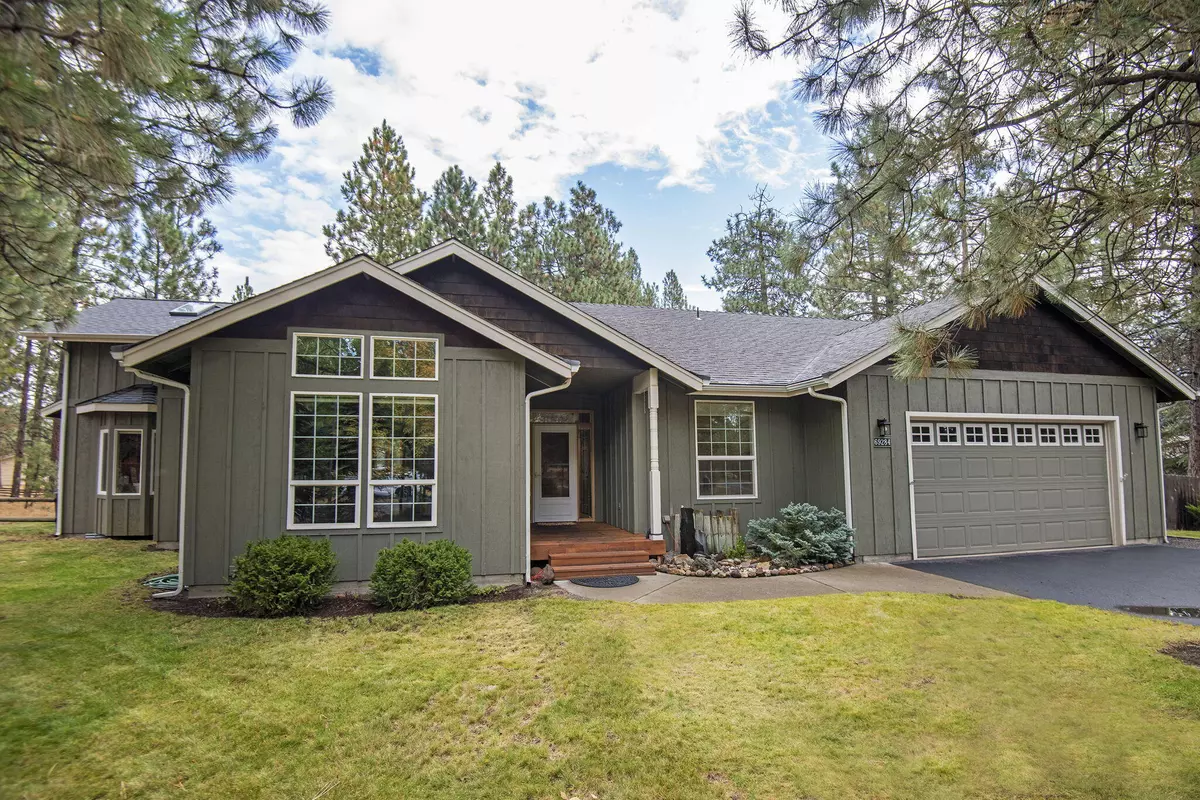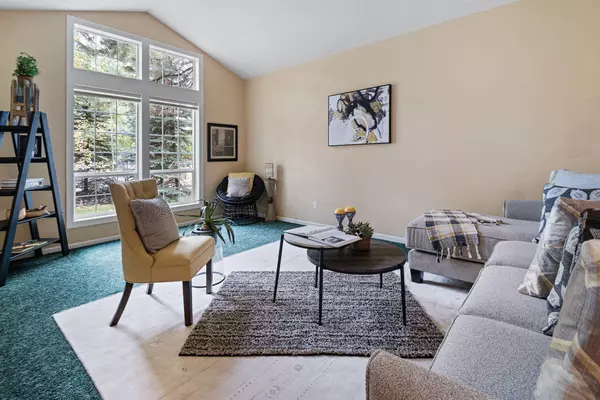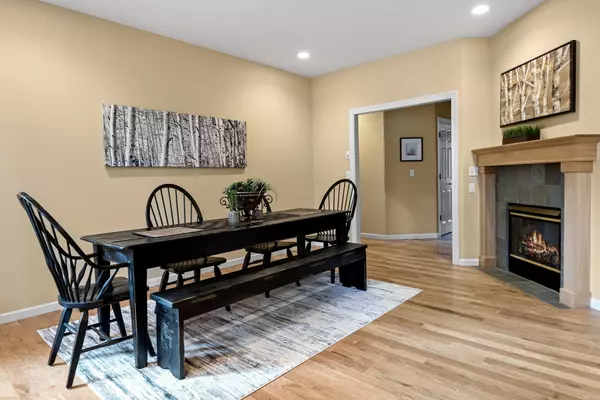$799,000
$850,000
6.0%For more information regarding the value of a property, please contact us for a free consultation.
69284 Ladigo Sisters, OR 97759
3 Beds
3 Baths
2,651 SqFt
Key Details
Sold Price $799,000
Property Type Single Family Home
Sub Type Single Family Residence
Listing Status Sold
Purchase Type For Sale
Square Footage 2,651 sqft
Price per Sqft $301
Subdivision Tollgate
MLS Listing ID 220170834
Sold Date 11/17/23
Style Craftsman,Northwest
Bedrooms 3
Full Baths 3
HOA Fees $1,177
Year Built 2000
Annual Tax Amount $4,771
Lot Size 0.500 Acres
Acres 0.5
Lot Dimensions 0.5
Property Sub-Type Single Family Residence
Property Description
Welcome to this nature-lovers paradise in the heart of coveted Tollgate, a neighborhood nestled amidst the stunning natural beauty of Sisters, Oregon! This charming, 2,651 sf one-level, 3-bedroom, 3-bath home is situated on a half acre amongst the ponderosa pines. Entertain in the spacious living room, eat-in kitchen, and especially the ''Fun Room.'' The Fun Room addition is complete with a fireplace, full bar counter, and wet bar that promises to be the epicenter of socializing. The upper loft play/office area adds a touch of whimsy and versatility. Step outside into your own slice of heaven - a fully fenced backyard that ensures privacy and security, a freshly-stained deck, and a luxurious spa create a perfect spot to unwind. The Tollgate neighborhood offers amenities such as a saltwater pool, sports courts, event hall, direct access to National Forest trails, and more! Seize your chance to own this remarkable single-story home in Sisters' most sought-after enclave!
Location
State OR
County Deschutes
Community Tollgate
Direction GPS works! Directionals to listing and sign in place.
Rooms
Basement None
Interior
Interior Features Breakfast Bar, Ceiling Fan(s), Fiberglass Stall Shower, Granite Counters, In-Law Floorplan, Pantry, Primary Downstairs, Shower/Tub Combo, Smart Thermostat, Vaulted Ceiling(s), Walk-In Closet(s), Wet Bar, Wired for Data
Heating Electric, Forced Air, Heat Pump, Propane
Cooling Heat Pump
Fireplaces Type Family Room, Living Room, Propane
Fireplace Yes
Window Features Double Pane Windows,Vinyl Frames
Exterior
Exterior Feature Deck, Patio, Spa/Hot Tub
Parking Features Asphalt, Attached, Concrete, Driveway, Garage Door Opener, RV Access/Parking
Garage Spaces 2.0
Community Features Access to Public Lands, Park, Pickleball Court(s), Playground, Short Term Rentals Allowed, Sport Court, Tennis Court(s), Trail(s)
Amenities Available Clubhouse, Firewise Certification, Park, Pickleball Court(s), Playground, Pool, Snow Removal, Sport Court, Tennis Court(s), Trail(s), Water
Roof Type Composition
Total Parking Spaces 2
Garage Yes
Building
Lot Description Fenced, Landscaped, Level, Sprinkler Timer(s), Sprinklers In Front, Sprinklers In Rear, Water Feature
Entry Level One
Foundation Stemwall
Water Public
Architectural Style Craftsman, Northwest
Structure Type Frame
New Construction No
Schools
High Schools Sisters High
Others
Senior Community No
Tax ID 135462
Security Features Carbon Monoxide Detector(s),Smoke Detector(s),Other
Acceptable Financing Cash, Conventional, FHA, USDA Loan, VA Loan
Listing Terms Cash, Conventional, FHA, USDA Loan, VA Loan
Special Listing Condition Standard
Read Less
Want to know what your home might be worth? Contact us for a FREE valuation!

Our team is ready to help you sell your home for the highest possible price ASAP






