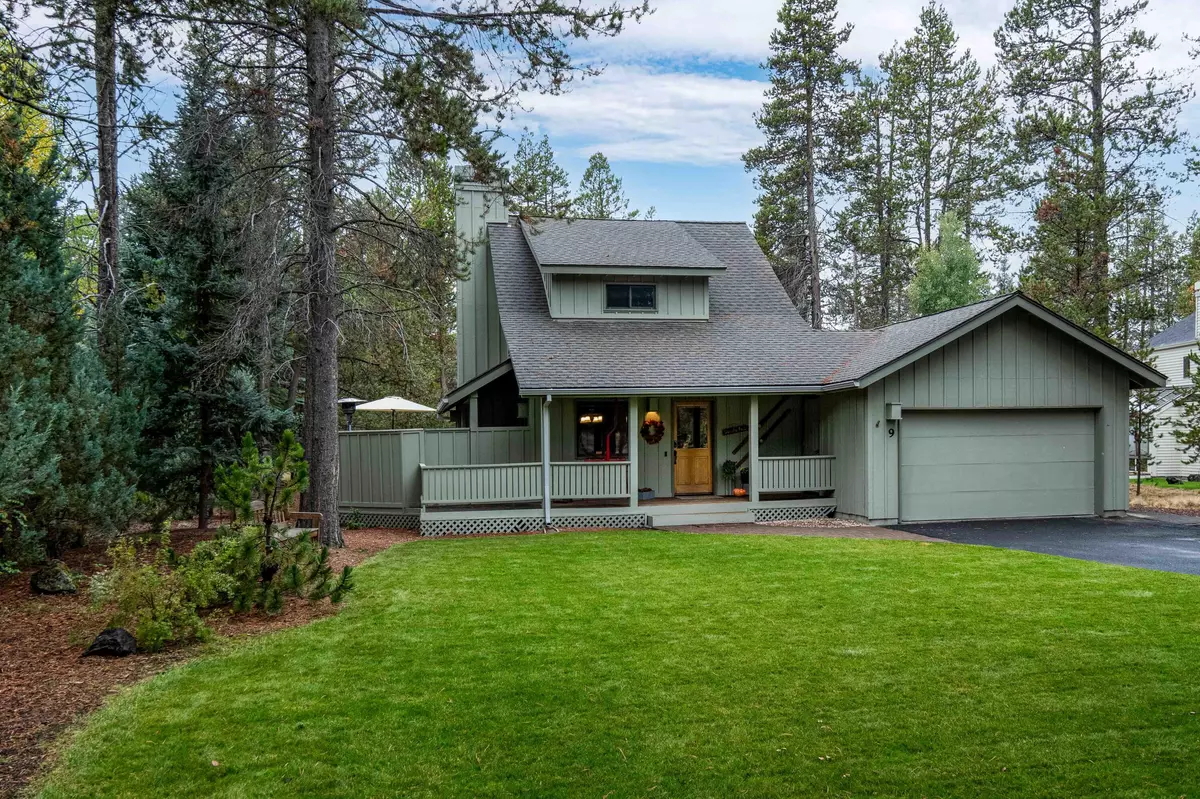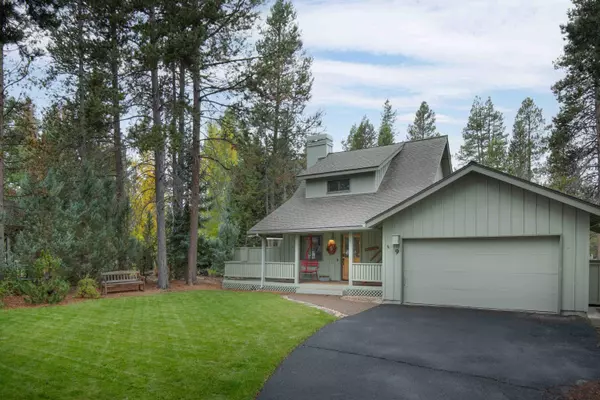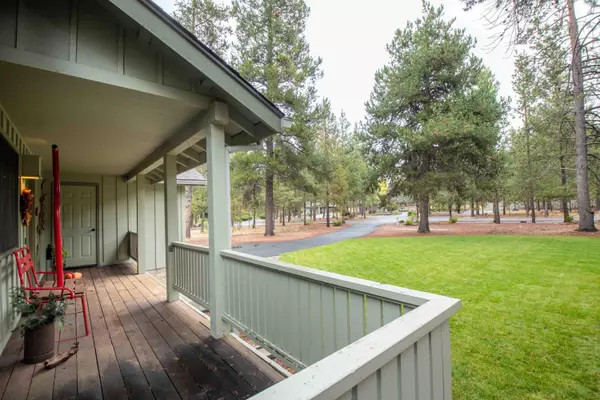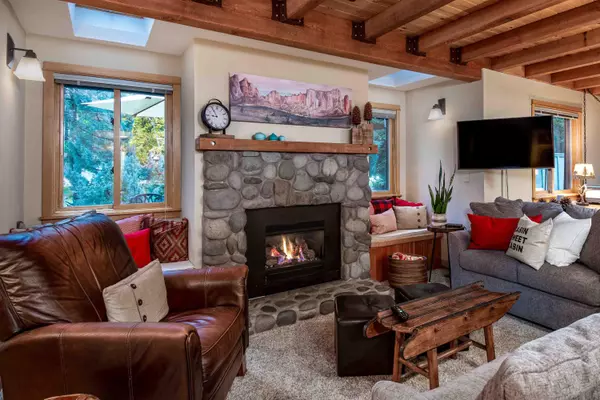$762,500
$824,000
7.5%For more information regarding the value of a property, please contact us for a free consultation.
57829 Shag Bark LN Sunriver, OR 97707
3 Beds
2 Baths
1,520 SqFt
Key Details
Sold Price $762,500
Property Type Single Family Home
Sub Type Single Family Residence
Listing Status Sold
Purchase Type For Sale
Square Footage 1,520 sqft
Price per Sqft $501
Subdivision Fairway Crest Village
MLS Listing ID 220172040
Sold Date 11/16/23
Style Cottage/Bungalow
Bedrooms 3
Full Baths 2
HOA Fees $153
Year Built 1989
Annual Tax Amount $4,908
Lot Size 0.330 Acres
Acres 0.33
Lot Dimensions 0.33
Property Description
Lovely, meticulously maintained Gary Hughes built home. A picturesque front porch welcomes you to the home, located on a beautifully landscaped .33 acre lot in a most desirable Sunriver location. The main level living area features a wood beamed ceiling and hardwood floors in the kitchen and dining area. The kitchen is open to the living and dining areas, with tiled counters and is very nicely appointed. A river rock fireplace in the living room, along with the primary bedroom and bath complete the main level living area. Sliding doors to a huge outdoor deck with hot tub make the home live much larger and give you the ability to enjoy the beautiful Sunriver days and evenings. The second level consists of two nice sized bedrooms and a full bath with tiled vanity. There is also an attached two car garage with a very large driveway leading to it, making parking an ease. If you have been looking for the perfect Sunriver home, look no further!
Location
State OR
County Deschutes
Community Fairway Crest Village
Direction Cottonwood to Shag Bark Lane
Interior
Interior Features Breakfast Bar, Double Vanity, Pantry, Primary Downstairs, Tile Counters, Tile Shower
Heating Forced Air, Natural Gas
Cooling Central Air
Fireplaces Type Gas, Living Room
Fireplace Yes
Window Features Double Pane Windows,Skylight(s),Wood Frames
Exterior
Exterior Feature Deck, Patio, Spa/Hot Tub
Garage Asphalt, Attached, Driveway, Garage Door Opener
Garage Spaces 2.0
Community Features Gas Available, Park, Pickleball Court(s), Playground, Short Term Rentals Allowed, Sport Court, Tennis Court(s), Trail(s)
Amenities Available Clubhouse, Firewise Certification, Fitness Center, Marina, Park, Pickleball Court(s), Playground, Pool, Resort Community, RV/Boat Storage, Sewer Assessment, Snow Removal, Sport Court, Tennis Court(s), Trail(s)
Roof Type Composition
Total Parking Spaces 2
Garage Yes
Building
Lot Description Landscaped, Level, Smart Irrigation, Sprinkler Timer(s), Sprinklers In Front
Entry Level Two
Foundation Stemwall
Water Private
Architectural Style Cottage/Bungalow
Structure Type Frame
New Construction No
Schools
High Schools Caldera High
Others
Senior Community No
Tax ID 163219
Security Features Carbon Monoxide Detector(s),Smoke Detector(s)
Acceptable Financing Cash, Conventional
Listing Terms Cash, Conventional
Special Listing Condition Standard
Read Less
Want to know what your home might be worth? Contact us for a FREE valuation!

Our team is ready to help you sell your home for the highest possible price ASAP







