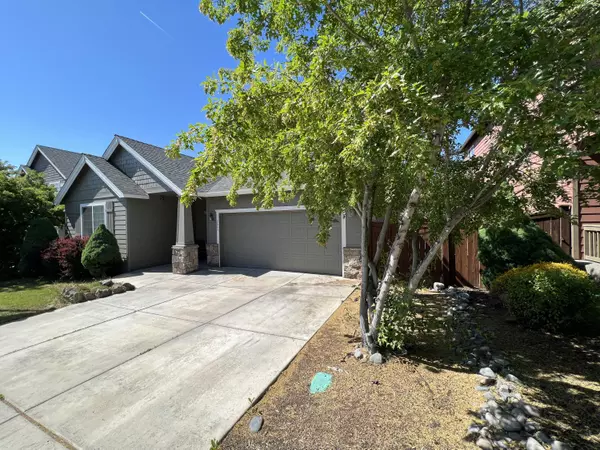$468,000
$475,000
1.5%For more information regarding the value of a property, please contact us for a free consultation.
2684 Jill CT Bend, OR 97701
3 Beds
2 Baths
1,406 SqFt
Key Details
Sold Price $468,000
Property Type Single Family Home
Sub Type Single Family Residence
Listing Status Sold
Purchase Type For Sale
Square Footage 1,406 sqft
Price per Sqft $332
Subdivision Hunters Highland
MLS Listing ID 220166563
Sold Date 11/09/23
Style Craftsman
Bedrooms 3
Full Baths 2
HOA Fees $343
Year Built 2002
Annual Tax Amount $3,351
Lot Size 6,098 Sqft
Acres 0.14
Lot Dimensions 0.14
Property Sub-Type Single Family Residence
Property Description
Introducing this 3-bedroom, 2-bath single level home for sale in NE Bend. Get ready to be blown away by this incredible opportunity! Pahlisch built with 1406 sqft of living space and situated on a spacious .14 acre fenced lot, this property is just waiting for you to make it your own. Step inside and be captivated by the well-designed open floor plan, gas fireplace and vaulted ceilings that add a touch of spaciousness and charm to the home. It's a layout that exudes comfort and style. This property's prime location is the icing on the cake. Located near main roads, you'll have easy access to all the essential amenities you need, from St. Charles and Costco to nearby schools and the captivating attractions that Bend has to offer. Whether you're looking for a place to call your own or seeking a smart investment opportunity with tenants in place, this property checks all the boxes.
Location
State OR
County Deschutes
Community Hunters Highland
Rooms
Basement None
Interior
Interior Features Ceiling Fan(s), Kitchen Island, Open Floorplan, Primary Downstairs, Shower/Tub Combo, Vaulted Ceiling(s)
Heating Forced Air, Natural Gas
Cooling None
Fireplaces Type Gas, Great Room
Fireplace Yes
Exterior
Exterior Feature Patio
Parking Features Attached
Garage Spaces 2.0
Amenities Available Snow Removal
Roof Type Composition
Total Parking Spaces 2
Garage Yes
Building
Lot Description Fenced
Entry Level One
Foundation Stemwall
Water Public
Architectural Style Craftsman
Structure Type Frame
New Construction No
Schools
High Schools Mountain View Sr High
Others
Senior Community No
Tax ID 204099
Security Features Carbon Monoxide Detector(s),Smoke Detector(s)
Acceptable Financing Conventional, FHA, VA Loan
Listing Terms Conventional, FHA, VA Loan
Special Listing Condition Standard
Read Less
Want to know what your home might be worth? Contact us for a FREE valuation!

Our team is ready to help you sell your home for the highest possible price ASAP






