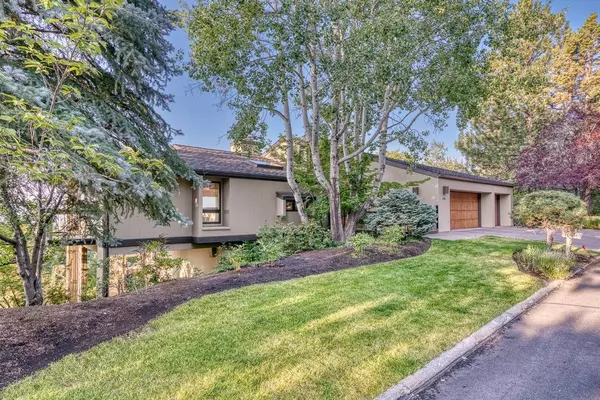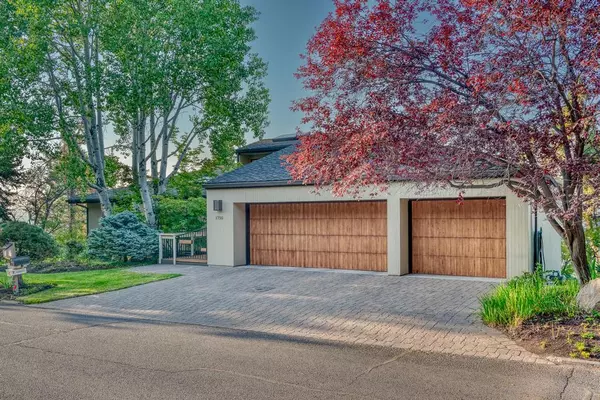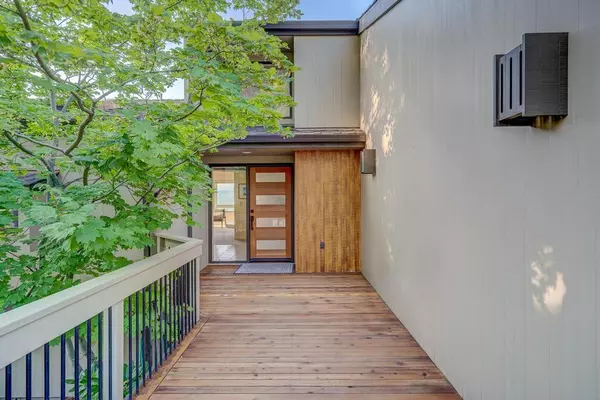$1,599,000
$1,599,000
For more information regarding the value of a property, please contact us for a free consultation.
1755 Iowa AVE #Lot 33 & PT 34 Bend, OR 97703
3 Beds
4 Baths
3,235 SqFt
Key Details
Sold Price $1,599,000
Property Type Single Family Home
Sub Type Single Family Residence
Listing Status Sold
Purchase Type For Sale
Square Footage 3,235 sqft
Price per Sqft $494
Subdivision West Hills
MLS Listing ID 220170310
Sold Date 11/09/23
Style Contemporary,Northwest
Bedrooms 3
Full Baths 3
Half Baths 1
Year Built 1985
Annual Tax Amount $11,830
Lot Size 0.380 Acres
Acres 0.38
Lot Dimensions 0.38
Property Description
Casual luxury abounds in this Northwest Contemporary home located in Bend's classic West Hills addition. Custom built to capture the spectacular panoramic views offered by the southwest hillside setting & expansive cedar decking. The interior great room is a light filled sanctuary with vaulted wood ceilings, and huge picture windows that bring the outside in. The large gathering room highlighted by a wood burning fireplace merges seamlessly with the kitchen and dining room. The well planned kitchen offers stainless appliances including Viking double ovens & island cooktop, breakfast bar, built-in desk and under cabinet windows for extra natural light. Main level primary suite with two walk-in closets and his & her bathrooms. Lower level provides two bedrooms, hobby room w/shelving and oversized media/game room with built-in wet bar and mini fridge. Level driveway and an oversized triple garage with stairway access to a large attic space. Put this one on your must see list!
Location
State OR
County Deschutes
Community West Hills
Rooms
Basement Finished
Interior
Interior Features Breakfast Bar, Built-in Features, Ceiling Fan(s), Double Vanity, Enclosed Toilet(s), Linen Closet, Open Floorplan, Primary Downstairs, Solid Surface Counters, Tile Shower, Vaulted Ceiling(s), Walk-In Closet(s), Wired for Data
Heating Electric, Forced Air, Natural Gas, Other
Cooling Central Air
Fireplaces Type Gas, Great Room, Wood Burning
Fireplace Yes
Window Features Double Pane Windows,Skylight(s),Wood Frames
Exterior
Exterior Feature Deck, Patio
Garage Attached, Driveway, Garage Door Opener, Workshop in Garage
Garage Spaces 3.0
Roof Type Composition
Total Parking Spaces 3
Garage Yes
Building
Lot Description Fenced, Landscaped, Rock Outcropping, Sprinkler Timer(s), Sprinklers In Front, Sprinklers In Rear
Entry Level Two
Foundation Stemwall
Water Public
Architectural Style Contemporary, Northwest
Structure Type Frame
New Construction No
Schools
High Schools Summit High
Others
Senior Community No
Tax ID 101846
Security Features Carbon Monoxide Detector(s),Smoke Detector(s)
Acceptable Financing Cash, Conventional
Listing Terms Cash, Conventional
Special Listing Condition Standard
Read Less
Want to know what your home might be worth? Contact us for a FREE valuation!

Our team is ready to help you sell your home for the highest possible price ASAP







