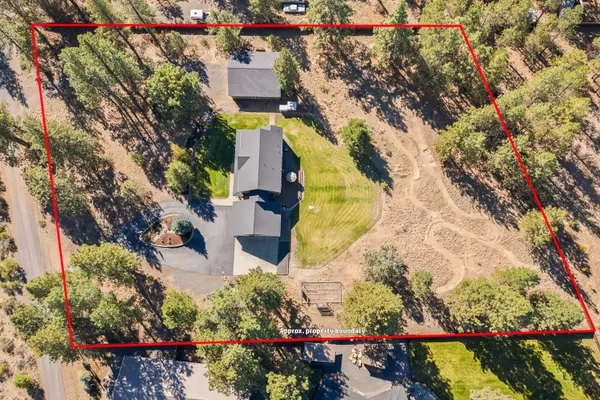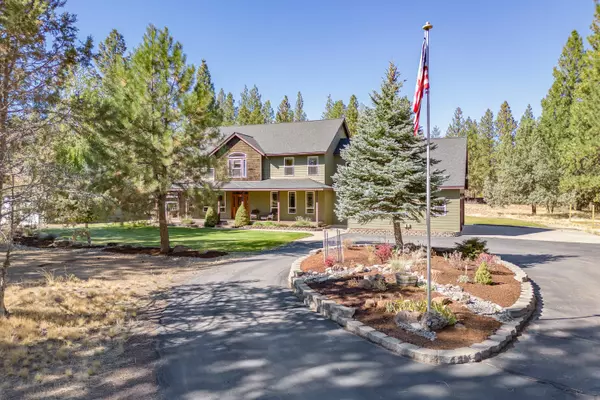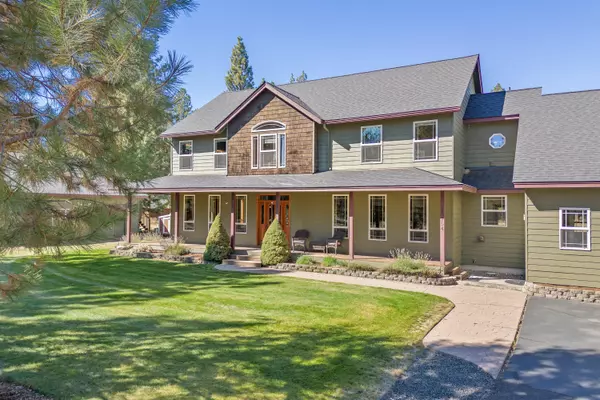$1,300,000
$1,299,000
0.1%For more information regarding the value of a property, please contact us for a free consultation.
19754 Foster LN Bend, OR 97702
4 Beds
4 Baths
3,350 SqFt
Key Details
Sold Price $1,300,000
Property Type Single Family Home
Sub Type Single Family Residence
Listing Status Sold
Purchase Type For Sale
Square Footage 3,350 sqft
Price per Sqft $388
Subdivision River Bend Estate
MLS Listing ID 220172810
Sold Date 11/09/23
Style Northwest,Traditional
Bedrooms 4
Full Baths 2
Half Baths 2
Year Built 2001
Annual Tax Amount $6,164
Lot Size 2.180 Acres
Acres 2.18
Lot Dimensions 2.18
Property Sub-Type Single Family Residence
Property Description
Nestled on 2.18 fenced acres just beyond the city limits in SW Bend, this spacious home offers a little slice of country living with an abundance of space inside and out. The interior features 4 bedrooms, 2 full and 2 half bathrooms, as well as a roomy bonus space over the attached 3-car garage. The first floor boasts a home office set just off the entry, a cozy family room, a well-equipped kitchen with a breakfast nook, a dedicated dining room, and a welcoming living room. Outdoors, a 1440 sq ft detached three-bay shop offers endless possibilities with oversized 10 ft tall doors and loads of storage space. A chicken coop, paved driveway, expansive deck off the rear of the home, a covered front porch, and towering pine trees blend to create an idyllic small acreage retreat located just minutes from shopping, schools, trails, parks, and the thriving Old Mill District.
Location
State OR
County Deschutes
Community River Bend Estate
Direction This is a SW Bend address and some GPS/apps pull an address south of Sunriver. Brookswood to Buck Canyon Rd - East on Buck Canyon - South on Rancho Rd - East on Meulink/Foster Ln. CLA to clarify.
Interior
Interior Features Built-in Features, Ceiling Fan(s), Central Vacuum, Double Vanity, Granite Counters, Kitchen Island, Linen Closet, Pantry, Shower/Tub Combo, Tile Shower, Vaulted Ceiling(s), Walk-In Closet(s)
Heating Electric, Forced Air, Heat Pump, Wood, Zoned
Cooling Heat Pump, Zoned
Fireplaces Type Family Room, Wood Burning
Fireplace Yes
Window Features Double Pane Windows,Vinyl Frames
Exterior
Exterior Feature Deck
Parking Features Asphalt, Attached, Concrete, Detached, Driveway, Garage Door Opener, Gravel, Heated Garage, RV Access/Parking, RV Garage, Storage, Other
Garage Spaces 3.0
Roof Type Composition
Total Parking Spaces 3
Garage Yes
Building
Lot Description Fenced, Garden, Landscaped, Level, Native Plants, Sprinkler Timer(s), Sprinklers In Front, Sprinklers In Rear
Entry Level Two
Foundation Stemwall
Water Private, Well
Architectural Style Northwest, Traditional
Structure Type Frame
New Construction No
Schools
High Schools Caldera High
Others
Senior Community No
Tax ID 110044
Security Features Carbon Monoxide Detector(s),Smoke Detector(s)
Acceptable Financing Cash, Conventional
Listing Terms Cash, Conventional
Special Listing Condition Standard
Read Less
Want to know what your home might be worth? Contact us for a FREE valuation!

Our team is ready to help you sell your home for the highest possible price ASAP






