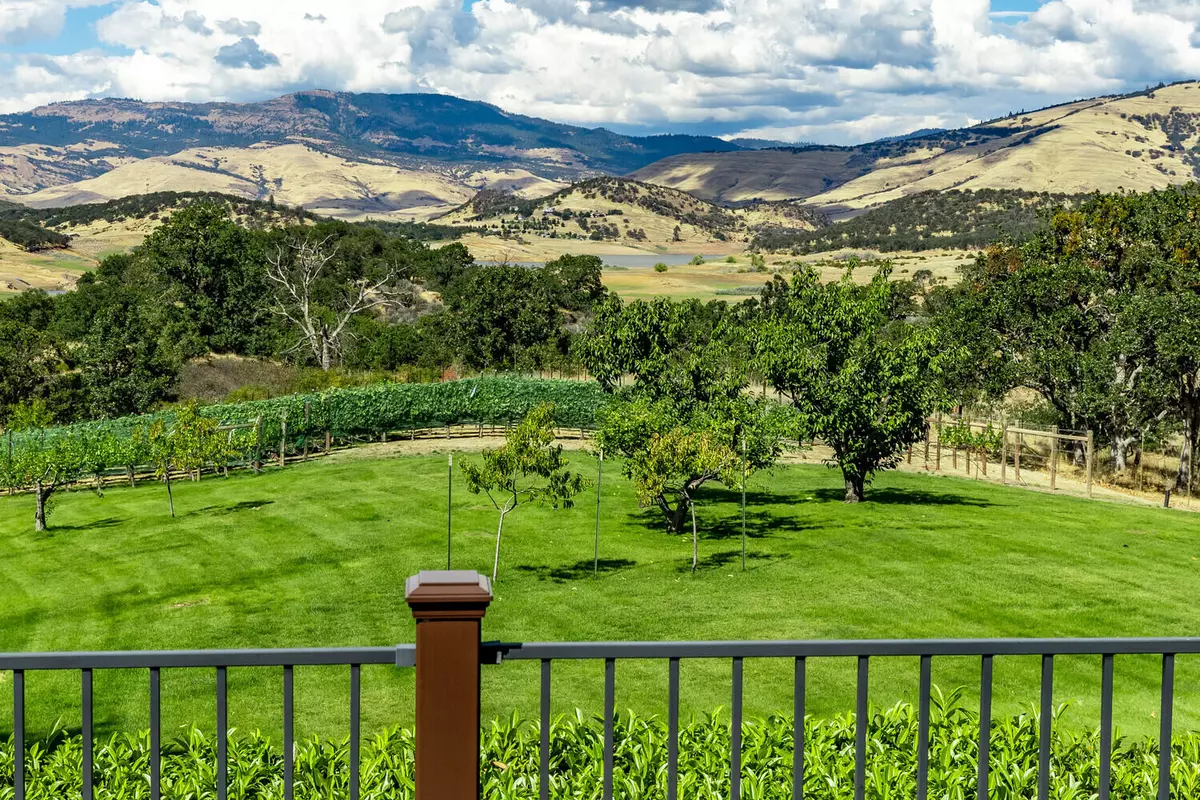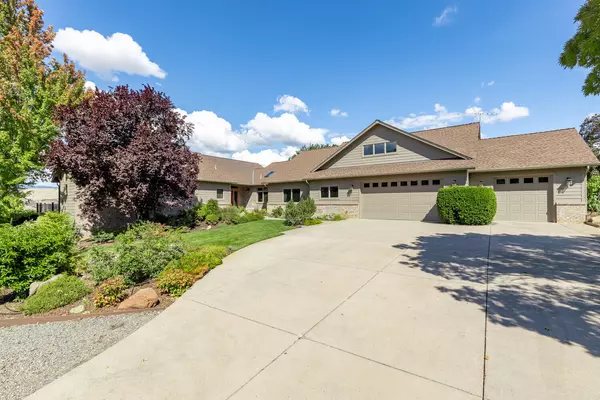$1,300,000
$1,295,000
0.4%For more information regarding the value of a property, please contact us for a free consultation.
7122 HWY 66 Ashland, OR 97520
4 Beds
4 Baths
3,106 SqFt
Key Details
Sold Price $1,300,000
Property Type Single Family Home
Sub Type Single Family Residence
Listing Status Sold
Purchase Type For Sale
Square Footage 3,106 sqft
Price per Sqft $418
Subdivision Sunny Oaks Subdivision
MLS Listing ID 220170850
Sold Date 11/06/23
Style Traditional
Bedrooms 4
Full Baths 2
Half Baths 2
Year Built 2000
Annual Tax Amount $9,678
Lot Size 6.400 Acres
Acres 6.4
Lot Dimensions 6.4
Property Description
Beautiful views of Emigrant Lake and the surrounding mountains from this perfectly maintained, private, one level home. This is the builders personal residence and every detail was considered. Fantastic, open floor plan with high ceilings, generous room sizes, lots of glass, abundant natural light, and high quality amenities. Island kitchen with walk-in pantry, granite counters, skylights and newer appliances.
The large, wrap around Trex deck is ideal for entertaining. The private driveway is paved and has plenty of parking space. TID irrigation on timed sprinklers. 50 year composition roof. Hardie Plank siding and Sierra Pacific windows. The well has a new pump and a new 2,000 gallon holding tank with a whole house UV water purifying system. There is a 3 zoned heating and cooling system with an auxilary heating unit. Sand filter septic system. There is a small hobby vineyard with 350+ grape vines. Oversized, 3 car garage with half bath and full overhead storage.
Location
State OR
County Jackson
Community Sunny Oaks Subdivision
Direction Take HWY 66 towards Emigrant Lake. Directly after mile marker 6 take a right on Private Road marked Sunny Oaks Subdivision. This property is the second driveway on the left. Follow signs.
Interior
Interior Features Double Vanity, Granite Counters, Kitchen Island, Pantry, Solid Surface Counters, Tile Shower, Vaulted Ceiling(s), Walk-In Closet(s)
Heating Electric, Forced Air, Zoned
Cooling Central Air
Fireplaces Type Great Room, Wood Burning
Fireplace Yes
Exterior
Exterior Feature Deck, Spa/Hot Tub
Parking Features Asphalt, Attached, Concrete, Driveway, Garage Door Opener, RV Access/Parking
Garage Spaces 3.0
Roof Type Composition
Total Parking Spaces 3
Garage Yes
Building
Lot Description Drip System, Fenced, Garden, Landscaped, Sprinkler Timer(s)
Entry Level One
Foundation Concrete Perimeter
Builder Name Eagle Construction
Water Well
Architectural Style Traditional
Structure Type Frame
New Construction No
Schools
High Schools Ashland High
Others
Senior Community No
Tax ID 1-0695547
Acceptable Financing Cash, Conventional, VA Loan
Listing Terms Cash, Conventional, VA Loan
Special Listing Condition Standard
Read Less
Want to know what your home might be worth? Contact us for a FREE valuation!

Our team is ready to help you sell your home for the highest possible price ASAP







