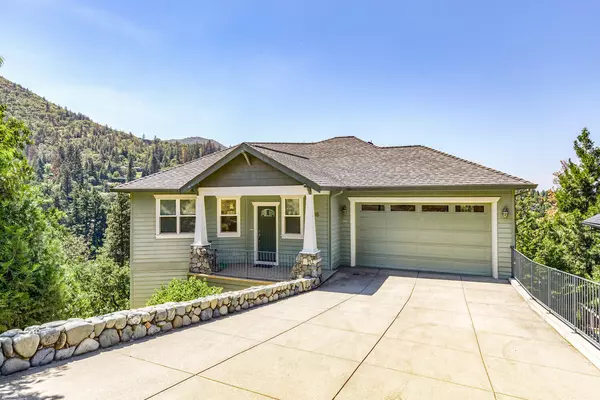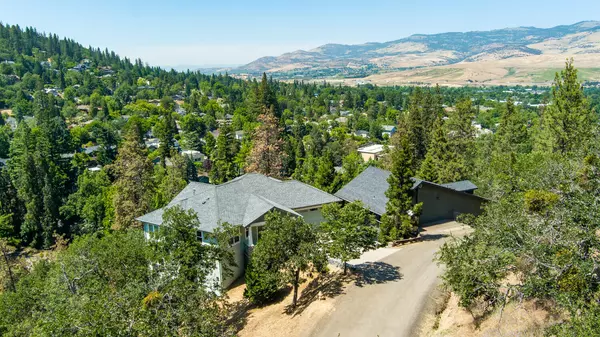$820,595
$869,000
5.6%For more information regarding the value of a property, please contact us for a free consultation.
165 Fork ST Ashland, OR 97520
3 Beds
3 Baths
2,641 SqFt
Key Details
Sold Price $820,595
Property Type Single Family Home
Sub Type Single Family Residence
Listing Status Sold
Purchase Type For Sale
Square Footage 2,641 sqft
Price per Sqft $310
MLS Listing ID 220166326
Sold Date 11/03/23
Style Contemporary,Craftsman
Bedrooms 3
Full Baths 2
Half Baths 1
Year Built 2012
Annual Tax Amount $9,259
Lot Size 10,018 Sqft
Acres 0.23
Lot Dimensions 0.23
Property Description
It's so close to downtown Ashland, the Oregon Shakespeare Theater (2 blocks) and Lithia Park that it's not worth driving. This custom 3 bedroom, 2.5 bath, 2641 sqft home has spellbinding birds-eye views of Lithia Park, Ashland, the mountains, and the sound of Ashland Creek. The main living area has the living room with a gas fireplace, kitchen with Brazilian quartzite counters and maple cabinets, the primary bedroom & bath (with radiant floor heat) and the laundry. All with high ceilings and hardwood or tile floors. There is a deck off the main level to enjoy the views with your morning coffee. The large, insulated garage is also on the main level. The mid-level has 2 bedrooms, full bath, a large rec room or office and another deck overlooking Lithia Park. Also, 400 sqft of unfinished space to develop into another room. The lower-level basement has another 450 sqft of unfinished space to grow your home. This home was built to Earth Advantage Silver standards by Suncrest Homes.
Location
State OR
County Jackson
Direction From downtown Ashland, up Pioneer Street, past Oregon Shakespeare Festival to the top of the hill, turn right on Fork, 2nd house on the right. Park in driveway.
Rooms
Basement Finished, Partial, Unfinished
Interior
Interior Features Built-in Features, Ceiling Fan(s), Open Floorplan, Shower/Tub Combo, Stone Counters, Walk-In Closet(s)
Heating Forced Air, Natural Gas
Cooling Central Air
Fireplaces Type Gas, Living Room
Fireplace Yes
Window Features Vinyl Frames
Exterior
Exterior Feature Deck
Parking Features Attached, Driveway, Garage Door Opener, On Street
Garage Spaces 2.0
Community Features Access to Public Lands, Gas Available, Park, Pickleball Court(s), Playground, Short Term Rentals Not Allowed, Trail(s)
Roof Type Composition
Total Parking Spaces 2
Garage Yes
Building
Lot Description Adjoins Public Lands, Drip System, Sloped, Sprinkler Timer(s), Sprinklers In Front
Entry Level Three Or More
Foundation Concrete Perimeter
Builder Name Suncrest Homes
Water Public
Architectural Style Contemporary, Craftsman
Structure Type Frame
New Construction No
Schools
High Schools Ashland High
Others
Senior Community No
Tax ID 1-0067535
Security Features Carbon Monoxide Detector(s),Security System Owned,Smoke Detector(s)
Acceptable Financing Cash, Conventional
Listing Terms Cash, Conventional
Special Listing Condition Standard
Read Less
Want to know what your home might be worth? Contact us for a FREE valuation!

Our team is ready to help you sell your home for the highest possible price ASAP






