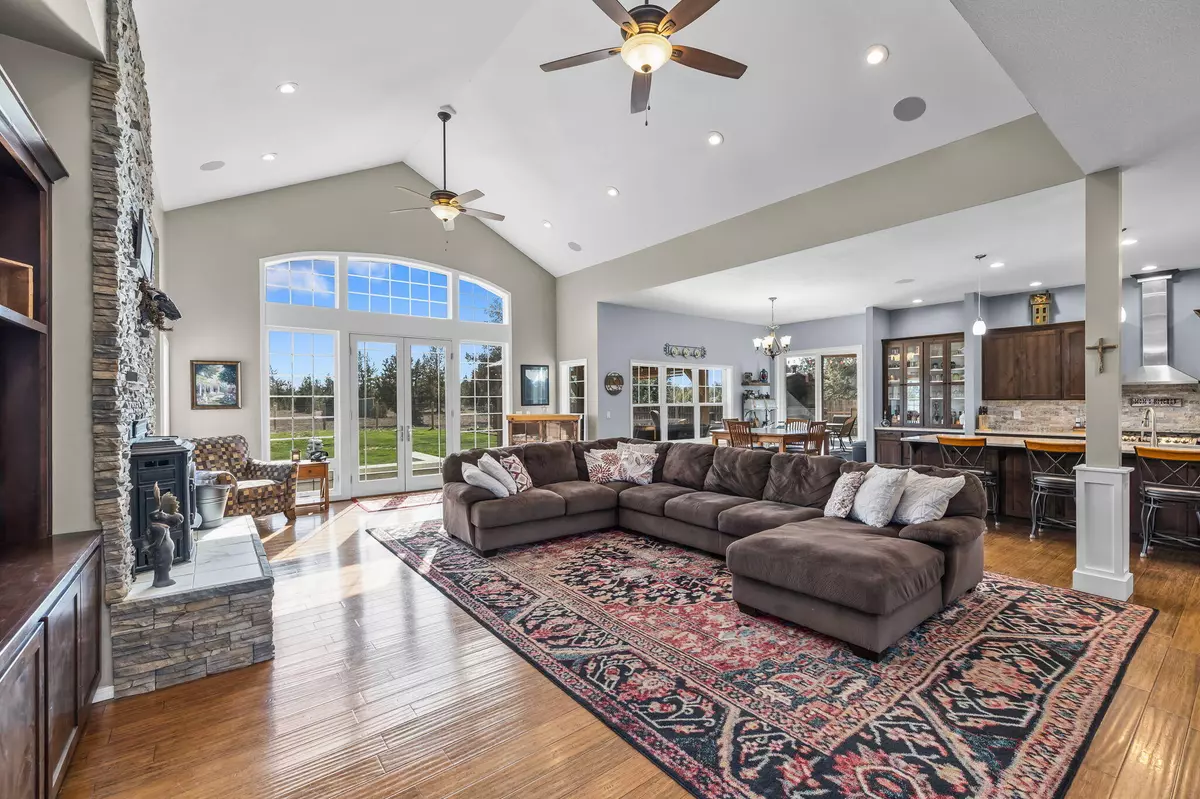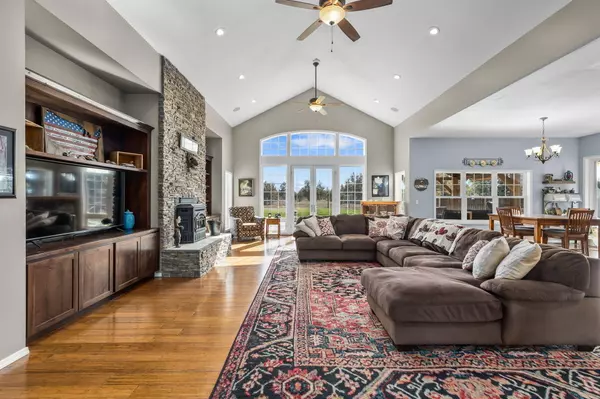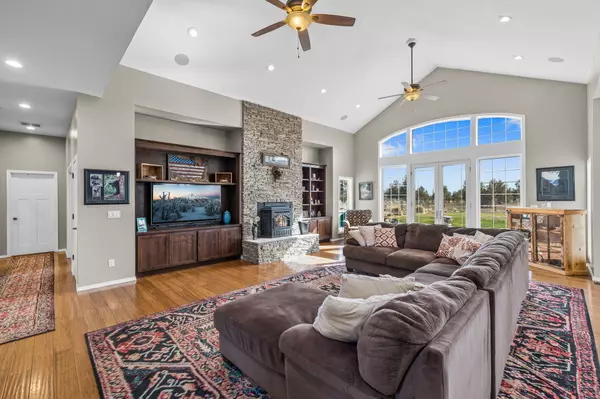$955,000
$975,000
2.1%For more information regarding the value of a property, please contact us for a free consultation.
7115 Swallow DR Terrebonne, OR 97760
3 Beds
3 Baths
2,952 SqFt
Key Details
Sold Price $955,000
Property Type Single Family Home
Sub Type Single Family Residence
Listing Status Sold
Purchase Type For Sale
Square Footage 2,952 sqft
Price per Sqft $323
Subdivision Crr 2
MLS Listing ID 220162981
Sold Date 10/31/23
Style Northwest
Bedrooms 3
Full Baths 3
HOA Fees $510
Year Built 2016
Annual Tax Amount $5,158
Lot Size 5.640 Acres
Acres 5.64
Lot Dimensions 5.64
Property Description
Get ready to be swept off your feet by this exquisite home on Crooked River Ranch! A true masterpiece of grand living, boasting 3 spacious bedrooms 3 baths, spanning an impressive 2952 sq. ft. With a 3-car garage, RV hookups and 50 amp service. The large windows & vaulted ceilings create a welcoming atmosphere, while the bamboo flooring adds a touch of natural elegance. A gourmet kitchen is a chef's dream, with 1 electric & 1 propane oven, a large kitchen island, custom cabinets, and quartz countertops. The large primary bedroom, with lavish walk-in closet, 2nd bedroom with ensuite, and great designed home is full of charm and modern elegance. The outdoor kitchen is a true gem, surrounded by lush trees & flowers, with a beautiful stamped concrete patio, fire pit, and a pizza oven - perfect for entertaining your guests in style! Relax in the hot tub or enjoy fresh produce from the raised garden beds on this 5.64-acre oasis of pure bliss. Don't miss out on this rare opportunity.
Location
State OR
County Jefferson
Community Crr 2
Rooms
Basement None
Interior
Interior Features Breakfast Bar, Ceiling Fan(s), Double Vanity, Enclosed Toilet(s), Fiberglass Stall Shower, Kitchen Island, Linen Closet, Open Floorplan, Pantry, Primary Downstairs, Shower/Tub Combo, Smart Thermostat, Solid Surface Counters, Tile Shower, Vaulted Ceiling(s), Walk-In Closet(s)
Heating Electric, Heat Pump, Pellet Stove
Cooling Heat Pump
Window Features Double Pane Windows,Vinyl Frames
Exterior
Exterior Feature Fire Pit, Patio, RV Hookup
Parking Features Attached, Garage Door Opener, Gravel, RV Access/Parking
Garage Spaces 3.0
Community Features Access to Public Lands
Amenities Available Golf Course, Park, Restaurant, Snow Removal
Roof Type Composition
Total Parking Spaces 3
Garage Yes
Building
Lot Description Drip System, Landscaped, Level, Sprinklers In Rear
Entry Level One
Foundation Stemwall
Water Public
Architectural Style Northwest
Structure Type Frame
New Construction No
Schools
High Schools Redmond High
Others
Senior Community No
Tax ID 7058
Security Features Carbon Monoxide Detector(s),Smoke Detector(s)
Acceptable Financing Cash, Conventional, FHA, VA Loan
Listing Terms Cash, Conventional, FHA, VA Loan
Special Listing Condition Standard
Read Less
Want to know what your home might be worth? Contact us for a FREE valuation!

Our team is ready to help you sell your home for the highest possible price ASAP






