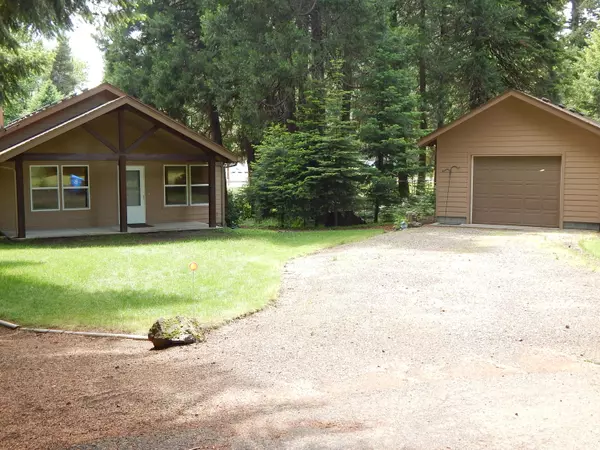$415,000
$439,000
5.5%For more information regarding the value of a property, please contact us for a free consultation.
251 Mill Creek DR Prospect, OR 97536
3 Beds
2 Baths
1,889 SqFt
Key Details
Sold Price $415,000
Property Type Single Family Home
Sub Type Single Family Residence
Listing Status Sold
Purchase Type For Sale
Square Footage 1,889 sqft
Price per Sqft $219
MLS Listing ID 220165689
Sold Date 10/31/23
Style Ranch
Bedrooms 3
Full Baths 2
Year Built 2008
Annual Tax Amount $1,674
Lot Size 0.960 Acres
Acres 0.96
Lot Dimensions 0.96
Property Sub-Type Single Family Residence
Property Description
Nestled amongst the conifers in a park-like setting, you will find this one-of-a-kind custom home. Crafted with solid hickory flooring throughout most of the home, kitchen with granite counters, custom built cabinets and high-end appliances. This home has a nice flow to it, an extensive primary suite with its private additional bonus room, 6 ft. glassed shower w/dual heads, double sinks, walk-in closet and private deck to the back. The yard is mostly fenced with an enclosed garden area and lawn all around. The garage is finished and can actually fit four cars, but easier to fit two cars in tandem. This lovely property is in its own little community of nice neighbors. What a wonderful tranquil woodsy park to come home to every day!
Location
State OR
County Jackson
Direction Highway 62 to Prospect, take right onto First Street, right onto Mill Creek, left at sign and address.
Rooms
Basement None
Interior
Interior Features Breakfast Bar, Ceiling Fan(s), Double Vanity, Granite Counters, Linen Closet, Open Floorplan, Pantry, Primary Downstairs, Shower/Tub Combo, Vaulted Ceiling(s), Walk-In Closet(s)
Heating Electric, Forced Air, Heat Pump, Wood
Cooling Central Air, Heat Pump
Fireplaces Type Wood Burning
Fireplace Yes
Window Features Double Pane Windows,Vinyl Frames
Exterior
Exterior Feature Deck, Patio
Parking Features Detached, Driveway, Garage Door Opener, Gravel, RV Access/Parking, Tandem, Workshop in Garage
Garage Spaces 2.0
Roof Type Composition
Total Parking Spaces 2
Garage Yes
Building
Lot Description Garden, Landscaped, Level, Native Plants, Sprinkler Timer(s), Sprinklers In Front, Sprinklers In Rear, Wooded
Entry Level One
Foundation Block
Water Shared Well, Well
Architectural Style Ranch
Structure Type Frame
New Construction No
Schools
High Schools Check With District
Others
Senior Community No
Tax ID 1-0966920
Security Features Carbon Monoxide Detector(s),Fire Sprinkler System,Smoke Detector(s)
Acceptable Financing Cash, Conventional, FHA, VA Loan
Listing Terms Cash, Conventional, FHA, VA Loan
Special Listing Condition Standard
Read Less
Want to know what your home might be worth? Contact us for a FREE valuation!

Our team is ready to help you sell your home for the highest possible price ASAP






