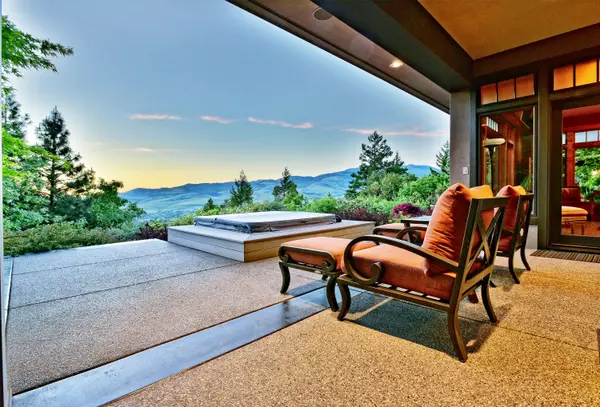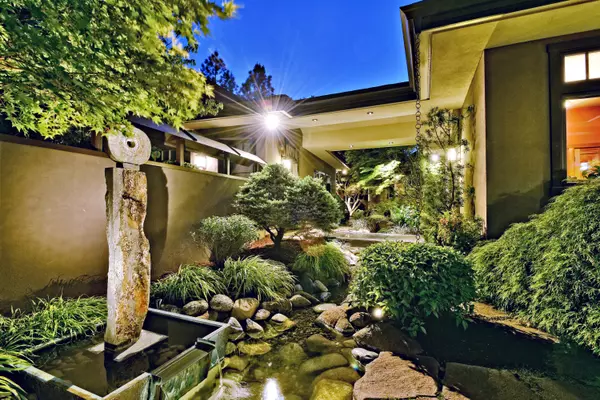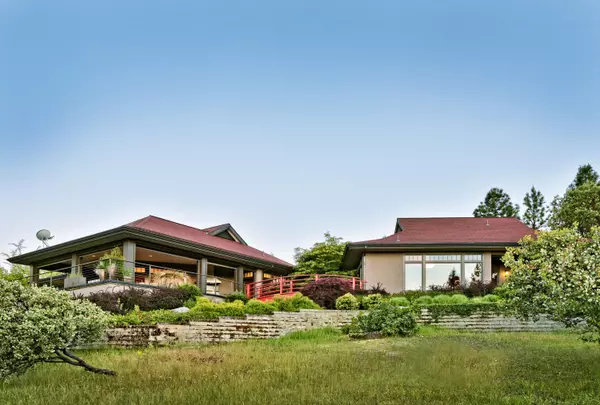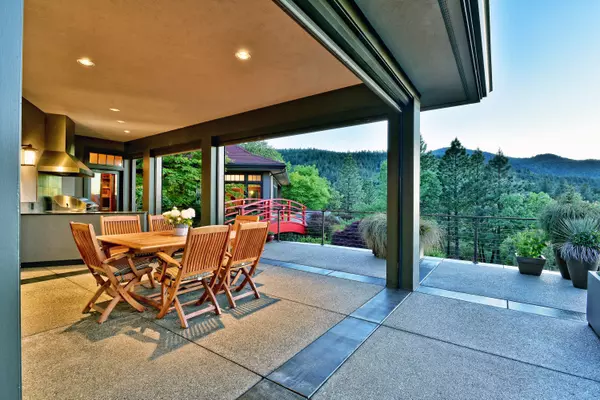$2,400,000
$2,350,000
2.1%For more information regarding the value of a property, please contact us for a free consultation.
1131 Highwood DR Ashland, OR 97520
3 Beds
3 Baths
3,984 SqFt
Key Details
Sold Price $2,400,000
Property Type Single Family Home
Sub Type Single Family Residence
Listing Status Sold
Purchase Type For Sale
Square Footage 3,984 sqft
Price per Sqft $602
MLS Listing ID 220171543
Sold Date 10/30/23
Style Contemporary
Bedrooms 3
Full Baths 2
Half Baths 1
HOA Fees $1,600
Year Built 2006
Annual Tax Amount $13,194
Lot Size 6.300 Acres
Acres 6.3
Lot Dimensions 6.3
Property Description
Stunning, one of a kind, quality and taste throughout this architecturally designed and masterfully built home on close in 6.3 ac. The single level design takes advantage of panoramic views of Ashland, East hills and both Table Rocks. Built in 2006 this 3984 SF gracious home offers solid African mahogany, Peruvian walnut & other striking woods throughout. Handmade, custom features abound in the open floor plan, gourmet island kitchen designed for maximum efficiency & handmade cabinets meshes seamlessly w/ the Great & Dining Rooms. Vaulted primary suite is an oasis set at one side of the house for ultimate privacy & peace. Dream walk-in closet w/ built ins, limestone bath floors (heated) and counters, and walk-in shower with all the detail you would expect in a home of this stature! Stream runs under house with glass floors inside & out, generous covered patios surround the view side w/ outdoor kitchen, automated screens, entertaining area and so much more. Just too much to describe.
Location
State OR
County Jackson
Rooms
Basement Partial
Interior
Interior Features Breakfast Bar, Built-in Features, Central Vacuum, Granite Counters, Kitchen Island, Open Floorplan, Pantry, Primary Downstairs, Spa/Hot Tub, Tile Shower, Vaulted Ceiling(s), Walk-In Closet(s), Wired for Data, Wired for Sound
Heating Forced Air, Natural Gas
Cooling Central Air
Fireplaces Type Family Room, Gas
Fireplace Yes
Window Features Wood Frames
Exterior
Exterior Feature Built-in Barbecue, Courtyard, Deck, Outdoor Kitchen, Patio, Spa/Hot Tub
Parking Features Asphalt, Concrete, Detached, Driveway, Garage Door Opener
Garage Spaces 3.0
Community Features Short Term Rentals Not Allowed
Amenities Available Other
Roof Type Composition
Accessibility Accessible Bedroom, Accessible Closets, Accessible Doors, Accessible Full Bath, Accessible Hallway(s), Accessible Kitchen
Porch true
Total Parking Spaces 3
Garage Yes
Building
Lot Description Drip System, Landscaped, Level, Native Plants, Water Feature
Entry Level One
Foundation Concrete Perimeter
Water Shared Well
Architectural Style Contemporary
Structure Type Frame
New Construction No
Schools
High Schools Check With District
Others
Senior Community No
Tax ID 10970078
Security Features Carbon Monoxide Detector(s),Security System Owned,Smoke Detector(s)
Acceptable Financing Cash
Listing Terms Cash
Special Listing Condition Standard
Read Less
Want to know what your home might be worth? Contact us for a FREE valuation!

Our team is ready to help you sell your home for the highest possible price ASAP






