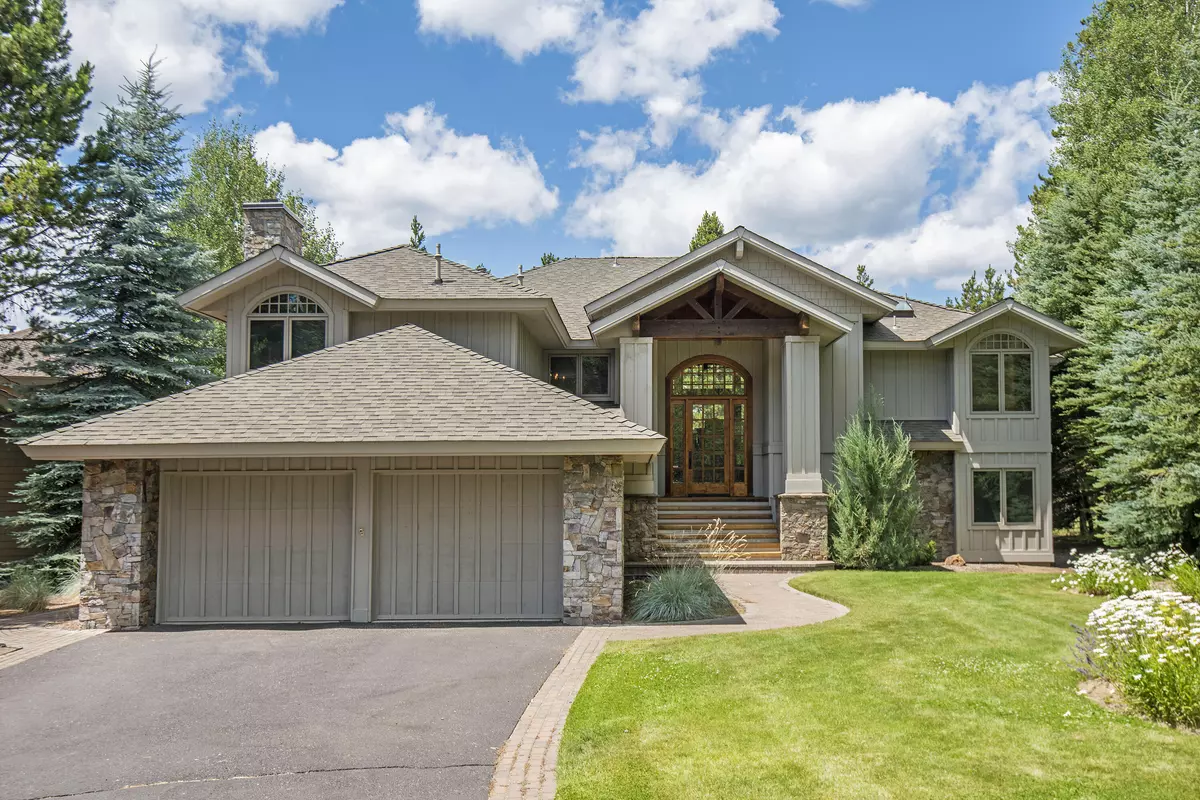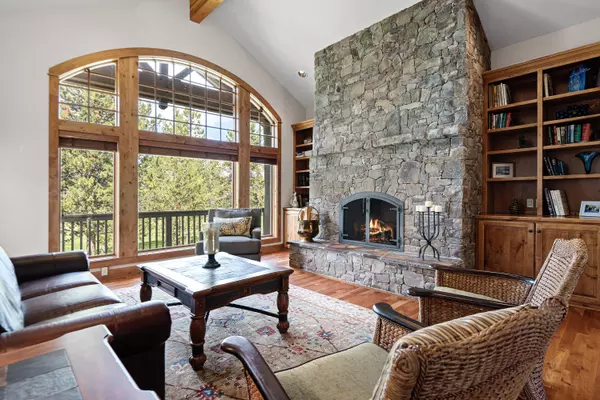$1,525,000
$1,595,000
4.4%For more information regarding the value of a property, please contact us for a free consultation.
57618 Red Cedar Ln #36 Sunriver, OR 97707
4 Beds
4 Baths
4,350 SqFt
Key Details
Sold Price $1,525,000
Property Type Single Family Home
Sub Type Single Family Residence
Listing Status Sold
Purchase Type For Sale
Square Footage 4,350 sqft
Price per Sqft $350
Subdivision Fairway Crest Village
MLS Listing ID 220169886
Sold Date 10/27/23
Style Northwest
Bedrooms 4
Full Baths 3
Half Baths 1
HOA Fees $153
Year Built 2002
Annual Tax Amount $10,741
Lot Size 10,890 Sqft
Acres 0.25
Lot Dimensions 0.25
Property Description
Truly a rare find! High-quality custom home designed by Don Mackprang, built by JC Reeves on a one-of-a-kind lot with privacy, peek-a-boo mountain views & golf course frontage! Tucked away in the back of a quiet cul-de-sac, with sweeping views of the Woodlands GC, you must see this home to appreciate the craftsmanship, quality, and setting fully. A generous floorplan includes three stone fireplaces, two stairways, a media room just off the kitchen, and a family room downstairs, allowing everyone plenty of space. Stunning entry, with Cherry hardwood staircase and Cherry hardwood flooring throughout the upper living area. Spacious primary suite with custom built-ins, a sitting area, private deck access, and expansive primary bathroom finished with Travertine throughout. The large upper deck enjoys expansive views with plenty of room for dining, relaxing, or reading. Guest suite downstairs, plus 2 more bedrooms with a jack-and-jill bathroom. High end touches throughout, triple car garage
Location
State OR
County Deschutes
Community Fairway Crest Village
Rooms
Basement None
Interior
Interior Features Double Vanity, Fiberglass Stall Shower, Granite Counters, Jetted Tub, Kitchen Island, Shower/Tub Combo, Soaking Tub, Stone Counters, Tile Counters, Tile Shower, Vaulted Ceiling(s), Walk-In Closet(s)
Heating Forced Air, Natural Gas
Cooling Central Air, Heat Pump
Fireplaces Type Family Room, Living Room, Wood Burning
Fireplace Yes
Window Features Double Pane Windows,Wood Frames
Exterior
Exterior Feature Deck, Patio
Garage Asphalt, Attached, Driveway, Garage Door Opener
Garage Spaces 3.0
Community Features Park, Pickleball Court(s), Playground, Short Term Rentals Allowed, Tennis Court(s), Trail(s)
Amenities Available Clubhouse, Fitness Center, Marina, Park, Pickleball Court(s), Playground, Pool, Resort Community, RV/Boat Storage, Sewer, Snow Removal, Tennis Court(s), Trail(s)
Roof Type Composition
Total Parking Spaces 3
Garage Yes
Building
Lot Description Landscaped, On Golf Course, Sprinkler Timer(s), Sprinklers In Front
Entry Level Two
Foundation Stemwall
Water Public
Architectural Style Northwest
Structure Type Frame
New Construction No
Schools
High Schools Caldera High
Others
Senior Community No
Tax ID 36
Acceptable Financing Cash, Conventional, FHA, FMHA, USDA Loan, VA Loan
Listing Terms Cash, Conventional, FHA, FMHA, USDA Loan, VA Loan
Special Listing Condition Standard
Read Less
Want to know what your home might be worth? Contact us for a FREE valuation!

Our team is ready to help you sell your home for the highest possible price ASAP







