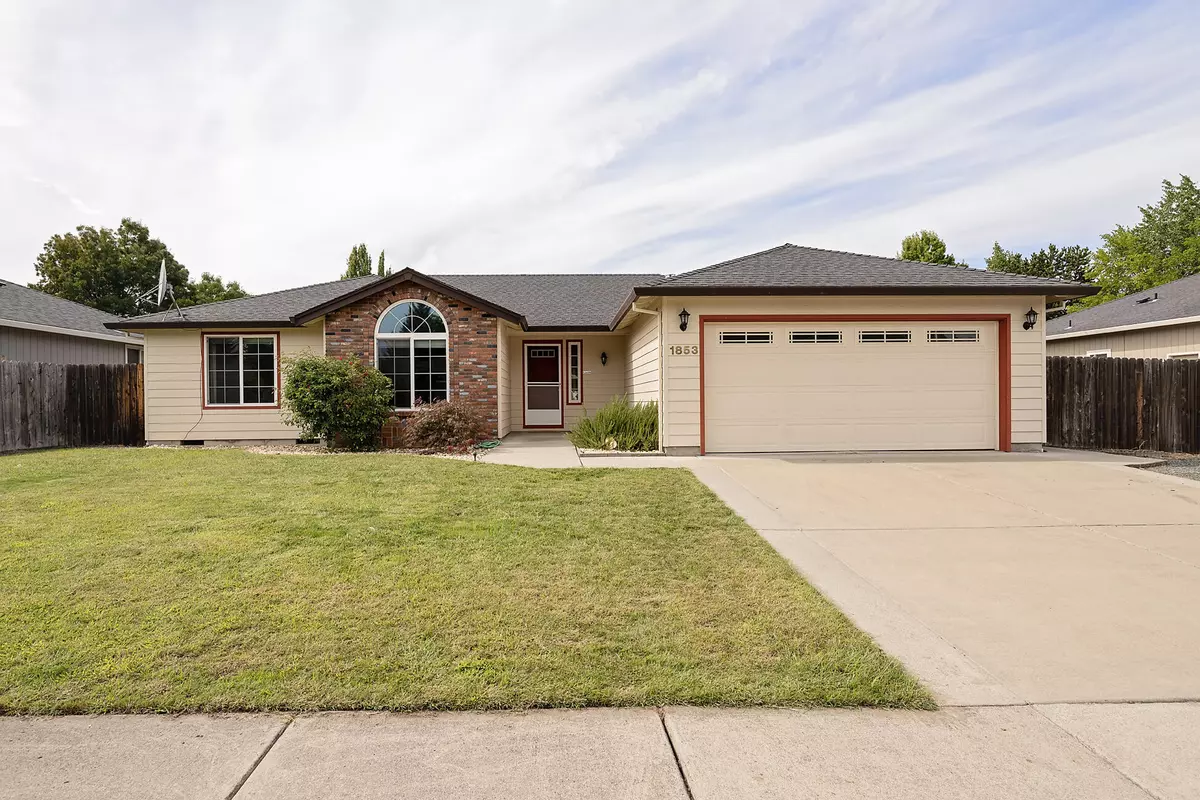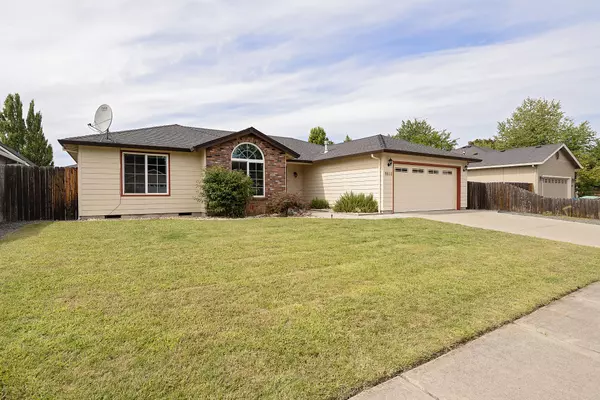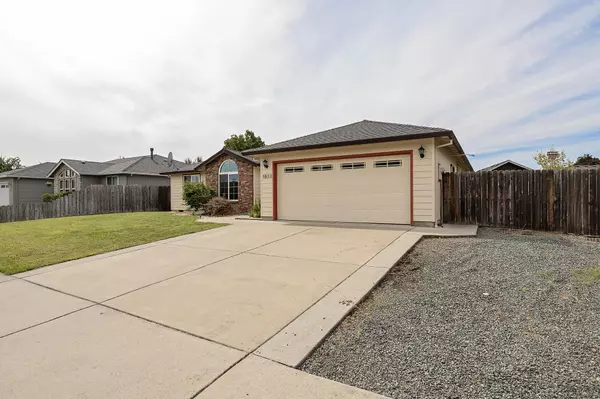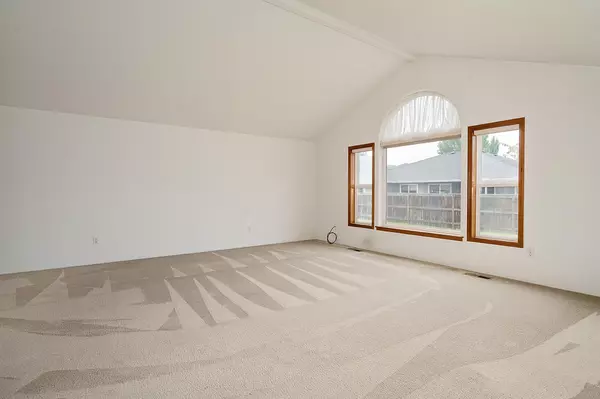$395,000
$405,000
2.5%For more information regarding the value of a property, please contact us for a free consultation.
1853 Northwood DR Central Point, OR 97502
3 Beds
2 Baths
1,712 SqFt
Key Details
Sold Price $395,000
Property Type Single Family Home
Sub Type Single Family Residence
Listing Status Sold
Purchase Type For Sale
Square Footage 1,712 sqft
Price per Sqft $230
Subdivision North Valley Estates Subdivision Unit 1
MLS Listing ID 220171571
Sold Date 10/27/23
Style Ranch
Bedrooms 3
Full Baths 2
Year Built 2000
Annual Tax Amount $4,123
Lot Size 7,405 Sqft
Acres 0.17
Lot Dimensions 0.17
Property Description
Don't miss this charming, move-in ready 3 bedroom, 2 bathroom single level home! With 1712 square feet of light-filled, spacious living area, this property provides ample room to spread out and make your own. The cozy living room features an open floorplan and plenty of natural light. The master suite includes an ensuite bathroom and walk-in closet for privacy and convenience. Two additional generous bedrooms and a full hall bathroom complete the interior space. The home offers plenty of cabinet space for storage and organization. There is also a convenient laundry room. Step out the back door to find a covered patio, perfect for relaxing outdoors or dining al fresco with friends and family. The attached 2 car garage and wide driveway provide plenty of parking and space. Nestled in a desirable Central Point neighborhood, enjoy proximity to excellent schools and to town. Inside and out, this move-in ready home has so much to offer buyers. Don't wait to schedule your private showing!
Location
State OR
County Jackson
Community North Valley Estates Subdivision Unit 1
Direction North on Hwy 99 past Crater HS to Scenic Ave, Right on Scenic to Northwood right on Northwood house on right
Rooms
Basement None
Interior
Interior Features Ceiling Fan(s), Vaulted Ceiling(s), Walk-In Closet(s)
Heating Forced Air, Natural Gas
Cooling Central Air
Window Features Double Pane Windows,Vinyl Frames
Exterior
Exterior Feature Patio
Garage Attached, Driveway
Garage Spaces 2.0
Roof Type Composition
Total Parking Spaces 2
Garage Yes
Building
Lot Description Fenced, Landscaped, Level, Sprinkler Timer(s), Sprinklers In Front, Sprinklers In Rear
Entry Level One
Foundation Concrete Perimeter
Water Public
Architectural Style Ranch
Structure Type Frame
New Construction No
Schools
High Schools Crater High
Others
Senior Community No
Tax ID 1-0920220
Security Features Carbon Monoxide Detector(s),Smoke Detector(s)
Acceptable Financing Cash, Conventional, FHA, VA Loan
Listing Terms Cash, Conventional, FHA, VA Loan
Special Listing Condition Standard
Read Less
Want to know what your home might be worth? Contact us for a FREE valuation!

Our team is ready to help you sell your home for the highest possible price ASAP







