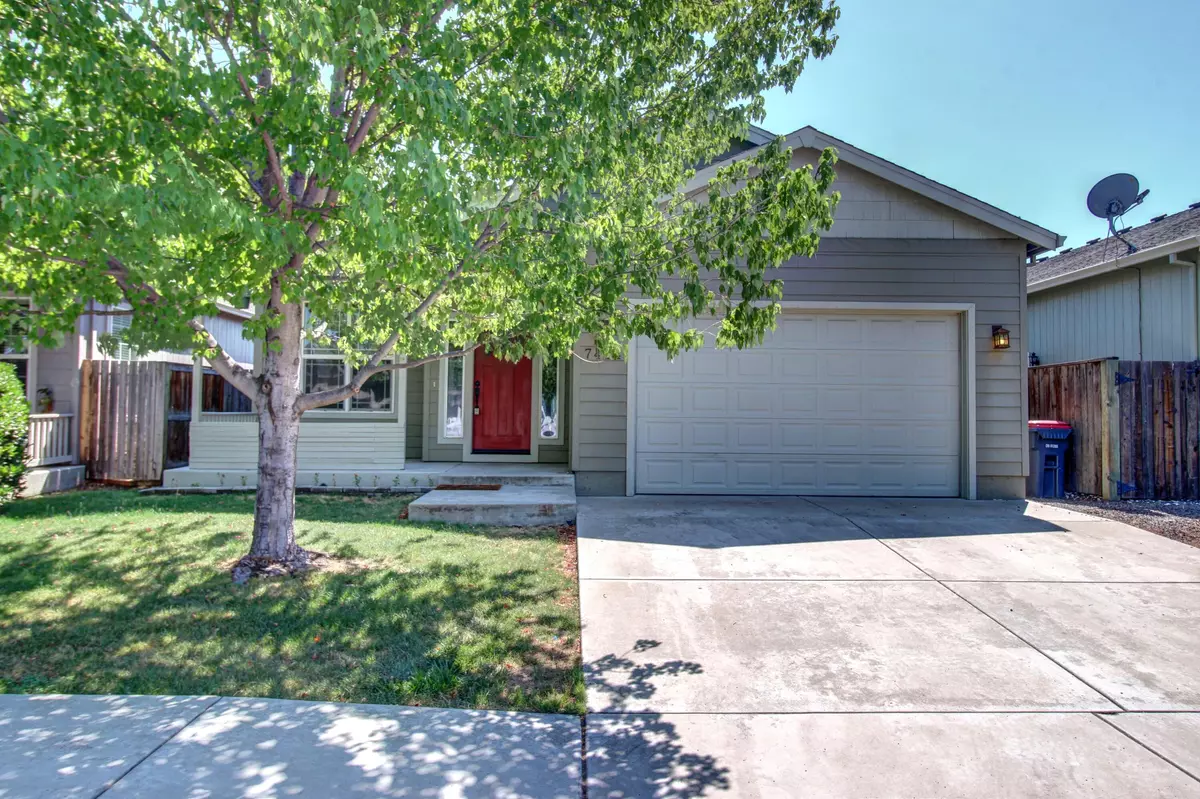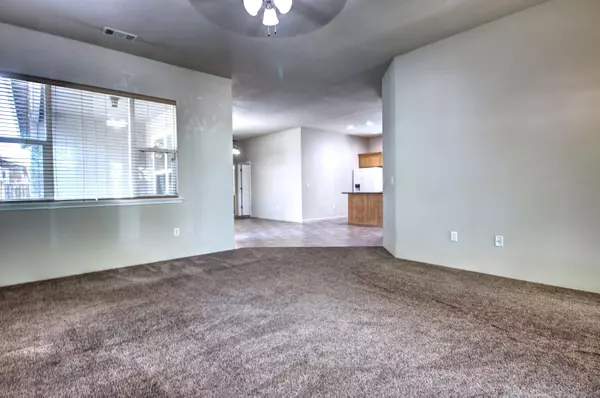$365,000
$359,000
1.7%For more information regarding the value of a property, please contact us for a free consultation.
7414 Greystone DR White City, OR 97503
3 Beds
2 Baths
1,530 SqFt
Key Details
Sold Price $365,000
Property Type Single Family Home
Sub Type Single Family Residence
Listing Status Sold
Purchase Type For Sale
Square Footage 1,530 sqft
Price per Sqft $238
Subdivision Stonefield Ranch
MLS Listing ID 220168340
Sold Date 10/25/23
Style Contemporary
Bedrooms 3
Full Baths 2
HOA Fees $70
Year Built 2005
Annual Tax Amount $2,423
Lot Size 4,356 Sqft
Acres 0.1
Lot Dimensions 0.1
Property Sub-Type Single Family Residence
Property Description
Discover Quality Craftsmanship at an Unbeatable Price! Welcome to this charming and immaculate home nestled in a highly sought-after neighborhood built by Bob Fellows Construction. This 3-bedroom, 2-bathroom residence boasts an open floor plan with soaring 10' ceilings, 2 car finished attached garage, fenced and landscaped front & backyards, large kitchen with island, Whirlpool appliances including refrigerator, tile floors and granite countertops. The master suite is complete with a coffered ceiling, ensuite bath featuring a double vanity, and a spacious walk-in closet. Step outside to a covered back patio perfect for relaxation, as well as a covered front porch. The backyard provides security and seclusion, and an added storage shed is at your disposal for all your extra belongings. Take advantage of this opportunity to acquire a home of exceptional quality at a price that suits first-time home buyers. Don't let this remarkable deal pass you by!
Location
State OR
County Jackson
Community Stonefield Ranch
Direction Crater Lake Hwy 62, Lt on Sunrise Rogue Valley Expy N to Eagle Point, Lt on Crater Lake Hwy to Eagle Point, Rt on Avenue A
Interior
Interior Features Primary Downstairs, Walk-In Closet(s)
Heating Forced Air, Natural Gas
Cooling Central Air
Window Features Double Pane Windows
Exterior
Parking Features Attached, Concrete, Driveway
Garage Spaces 2.0
Amenities Available Other
Roof Type Composition
Total Parking Spaces 2
Garage Yes
Building
Lot Description Fenced, Level
Entry Level One
Foundation Slab
Water Public
Architectural Style Contemporary
Structure Type Frame
New Construction No
Schools
High Schools Eagle Point High
Others
Senior Community No
Tax ID 10979789
Security Features Carbon Monoxide Detector(s),Smoke Detector(s)
Acceptable Financing Cash, Conventional, FHA
Listing Terms Cash, Conventional, FHA
Special Listing Condition Standard
Read Less
Want to know what your home might be worth? Contact us for a FREE valuation!

Our team is ready to help you sell your home for the highest possible price ASAP






