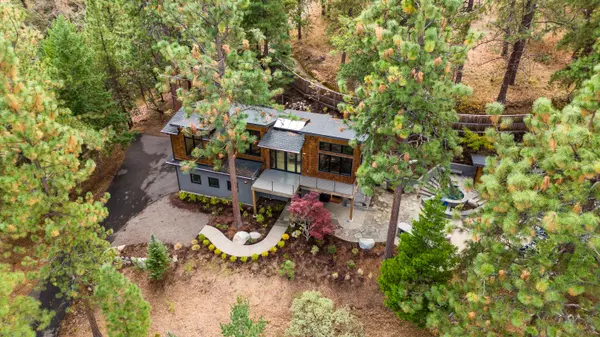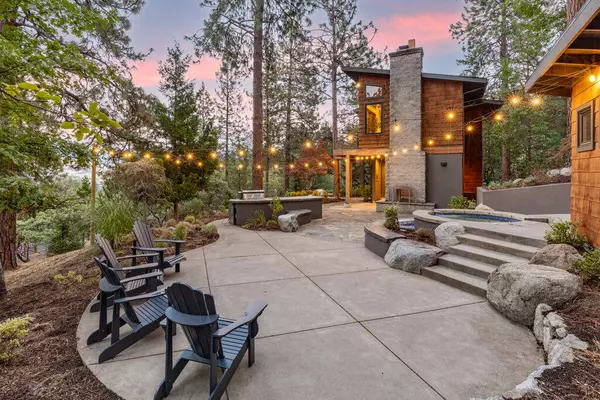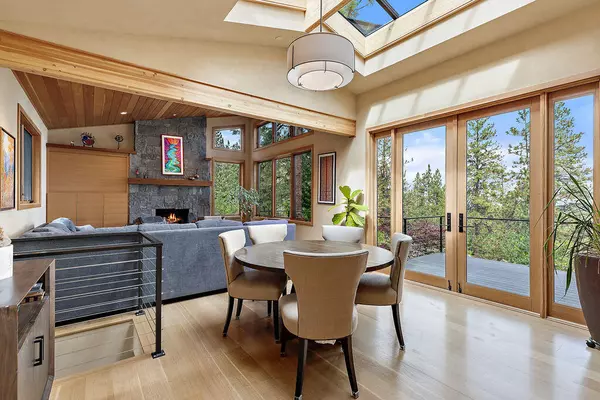$846,622
$865,000
2.1%For more information regarding the value of a property, please contact us for a free consultation.
855 Liberty ST Ashland, OR 97520
1 Bed
1 Bath
955 SqFt
Key Details
Sold Price $846,622
Property Type Single Family Home
Sub Type Single Family Residence
Listing Status Sold
Purchase Type For Sale
Square Footage 955 sqft
Price per Sqft $886
MLS Listing ID 220171926
Sold Date 10/25/23
Style Contemporary
Bedrooms 1
Full Baths 1
Year Built 2015
Annual Tax Amount $6,912
Lot Size 0.500 Acres
Acres 0.5
Lot Dimensions 0.5
Property Description
Custom, one owner home w/ every attention to detail. You're sure to appreciate the wood windows throughout letting in great natural light & the surrounding mountain views. Open floorplan makes the house live larger than the 955 SF. Vaulted dining area w/ skylights & French door access to the front view deck. The kitchen has Basalt counters & custom cabinetry. The great room features a stone surround open gas fireplace & gorgeous wood-built-ins. The primary bedroom is very roomy and situated right next to the full, glass tiled bathroom w/ spa-like shower. At ground level is an additional room that can be used as a guest room or home office (not included in the square feet). Outside has been tastefully designed with a covered & heated patio, two-sided wood burning fireplace, recirculating water feature, an outdoor BBQ and a Built-in spool (Hot Tub/Small Pool). This private half-acre lot has easy access to trails and ample room for a primary residence if more space is desired.
Location
State OR
County Jackson
Direction Siskiyou Boulevard to Liberty Street. Home is at the end of Liberty Street and slightly to the left.
Rooms
Basement None
Interior
Interior Features Kitchen Island, Linen Closet, Open Floorplan, Solid Surface Counters, Spa/Hot Tub, Stone Counters, Tile Shower, Vaulted Ceiling(s), Wired for Data
Heating Ductless, Electric, Natural Gas, Radiant, Zoned
Cooling Ductless, Heat Pump, Zoned
Fireplaces Type Gas, Great Room, Outside, Wood Burning
Fireplace Yes
Window Features Double Pane Windows,Skylight(s),Wood Frames
Exterior
Exterior Feature Built-in Barbecue, Courtyard, Patio, Spa/Hot Tub
Parking Features Asphalt, Attached, Driveway, Garage Door Opener, Gravel
Garage Spaces 2.0
Roof Type Composition
Total Parking Spaces 2
Garage Yes
Building
Lot Description Adjoins Public Lands, Drip System, Landscaped, Sprinkler Timer(s), Water Feature, Wooded
Entry Level Two
Foundation Slab
Builder Name Dorris Construction
Water Backflow Irrigation, Public
Architectural Style Contemporary
Structure Type Frame
New Construction No
Schools
High Schools Check With District
Others
Senior Community No
Tax ID 10978128
Security Features Carbon Monoxide Detector(s),Fire Sprinkler System,Smoke Detector(s)
Acceptable Financing Cash, Conventional
Listing Terms Cash, Conventional
Special Listing Condition Standard
Read Less
Want to know what your home might be worth? Contact us for a FREE valuation!

Our team is ready to help you sell your home for the highest possible price ASAP






