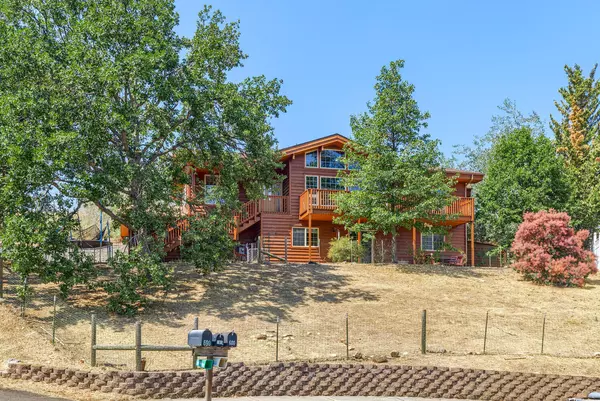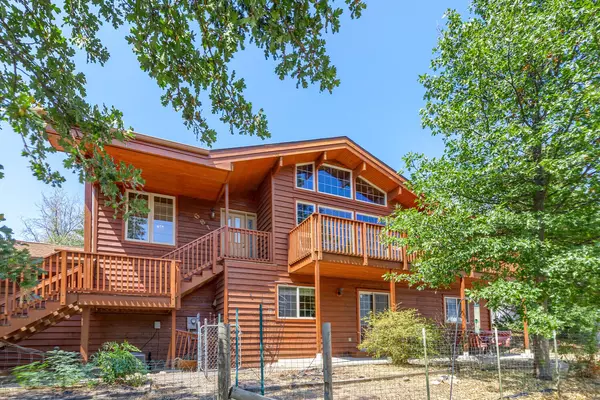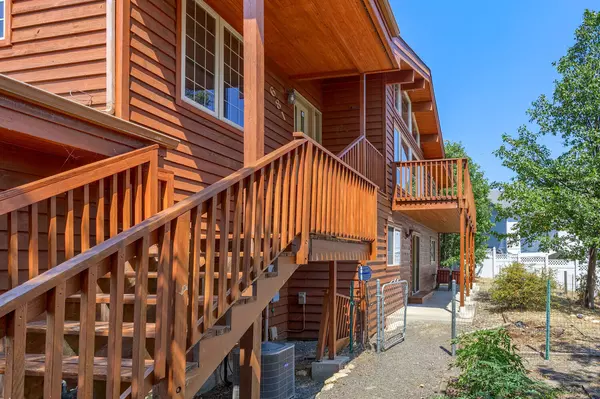$519,000
$519,000
For more information regarding the value of a property, please contact us for a free consultation.
681 Spring Creek DR Ashland, OR 97520
3 Beds
3 Baths
2,635 SqFt
Key Details
Sold Price $519,000
Property Type Single Family Home
Sub Type Single Family Residence
Listing Status Sold
Purchase Type For Sale
Square Footage 2,635 sqft
Price per Sqft $196
Subdivision Greensprings Subdivision Extension No 3
MLS Listing ID 220170351
Sold Date 10/24/23
Style Traditional
Bedrooms 3
Full Baths 2
Half Baths 1
Year Built 1997
Annual Tax Amount $6,592
Lot Size 0.280 Acres
Acres 0.28
Lot Dimensions 0.28
Property Description
Welcome home to your house on the hill! This beautiful Custom Lindal Cedar home is a private oasis, nestled on the hill at the end of a cul-de-sac. Tucked into the hill, there is no noise or visibility to the freeway or commercial area (but take a short walking path up to Caldera Restaurant for lunch!). On the upper level, this home features the bright, open living space, with an expanse of windows overlooking the easterly Grizzly Peak and vaulted cedar ceilings, a large primary with two walk-in closets and an en suite, a second large bedroom, and a half bath. There are multiple entry points downstairs, where you'll find the kitchen, dining, laundry, third bedroom, bathroom, and a clever room that can be used for storage or as a pet area (with their own separate access outside). With Cedar beams throughout, you'll fall in love with the home's warmth. Come see it today!
Location
State OR
County Jackson
Community Greensprings Subdivision Extension No 3
Direction From Exit 14, head east on OR-66/Ashland Street (0.4 mi), turn right on Oak Knoll (404 ft), turn left on Spring Creek and proceed to the end of the cul-de-sac.
Interior
Interior Features Ceiling Fan(s), Double Vanity, Shower/Tub Combo, Vaulted Ceiling(s), Walk-In Closet(s)
Heating Forced Air, Heat Pump, Natural Gas
Cooling Central Air, Heat Pump
Exterior
Exterior Feature Deck, Patio
Parking Features Asphalt, Attached, Driveway
Garage Spaces 2.0
Roof Type Composition
Total Parking Spaces 2
Garage Yes
Building
Entry Level Two
Foundation Slab
Water Public
Architectural Style Traditional
Structure Type Frame
New Construction No
Schools
High Schools Ashland High
Others
Senior Community No
Tax ID 1-0810159
Security Features Carbon Monoxide Detector(s),Smoke Detector(s)
Acceptable Financing Cash, Conventional
Listing Terms Cash, Conventional
Special Listing Condition Standard
Read Less
Want to know what your home might be worth? Contact us for a FREE valuation!

Our team is ready to help you sell your home for the highest possible price ASAP







